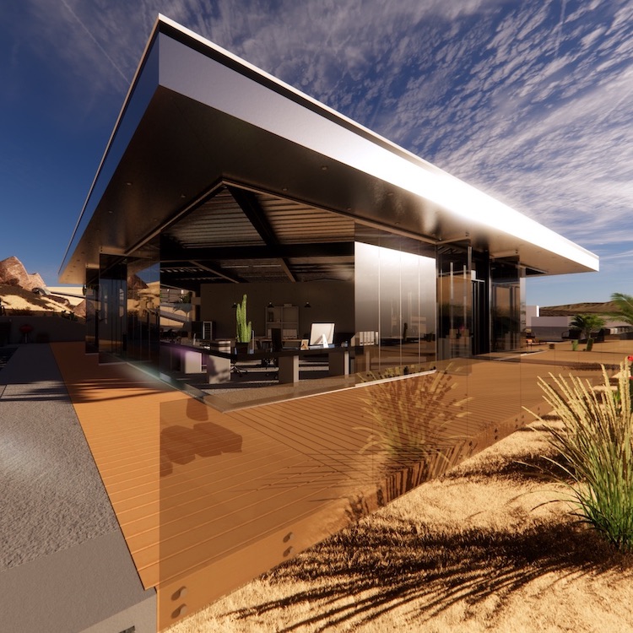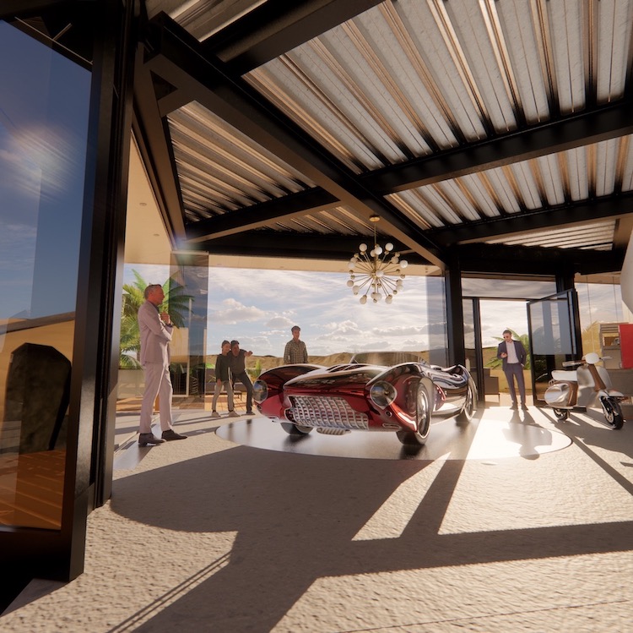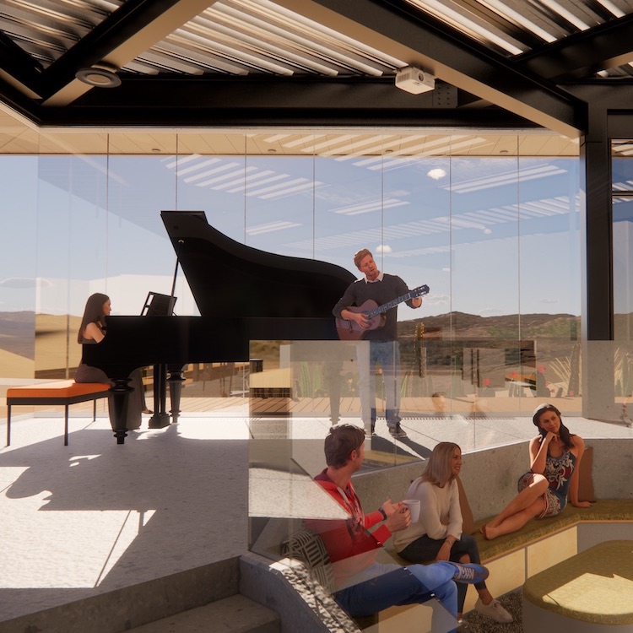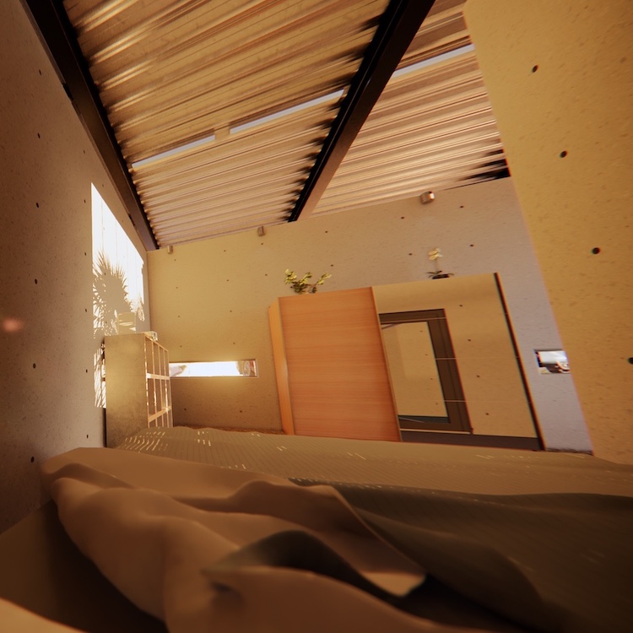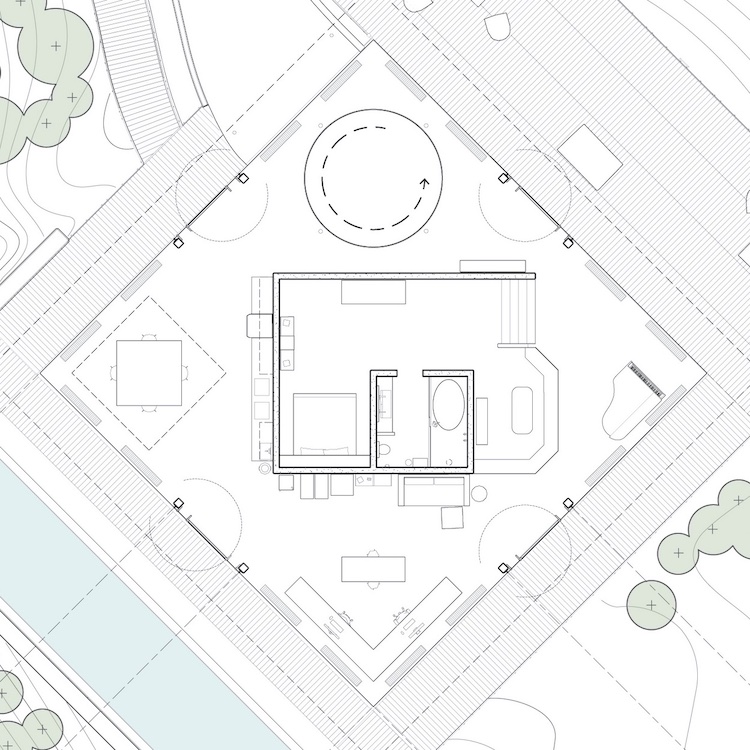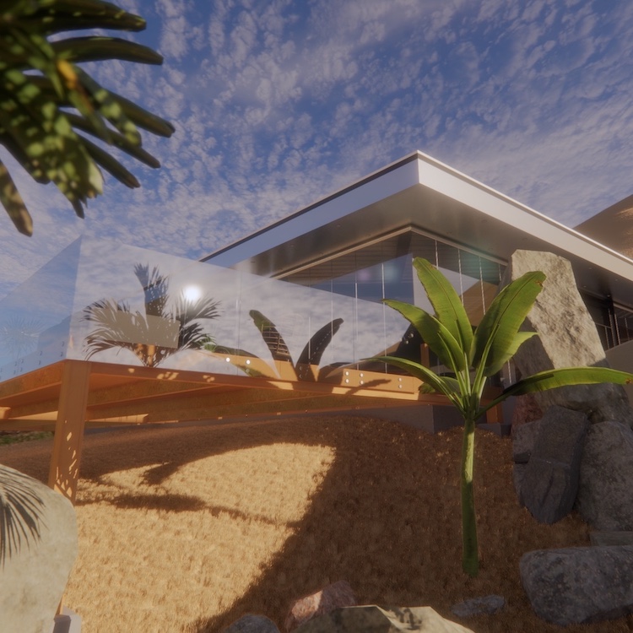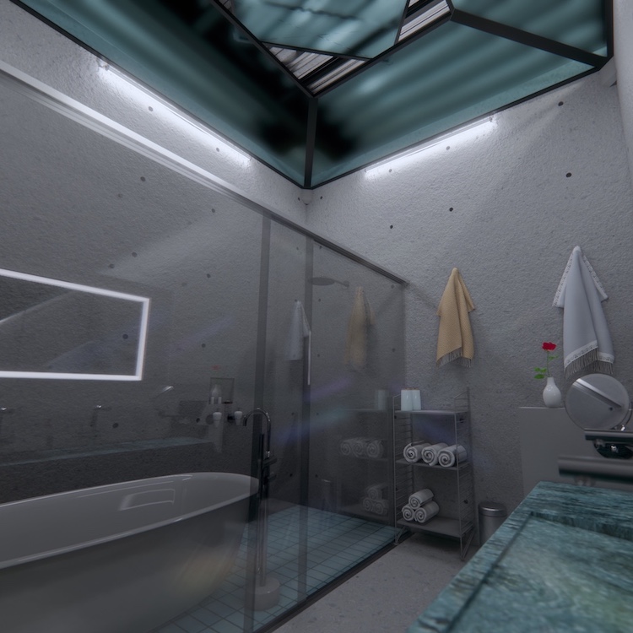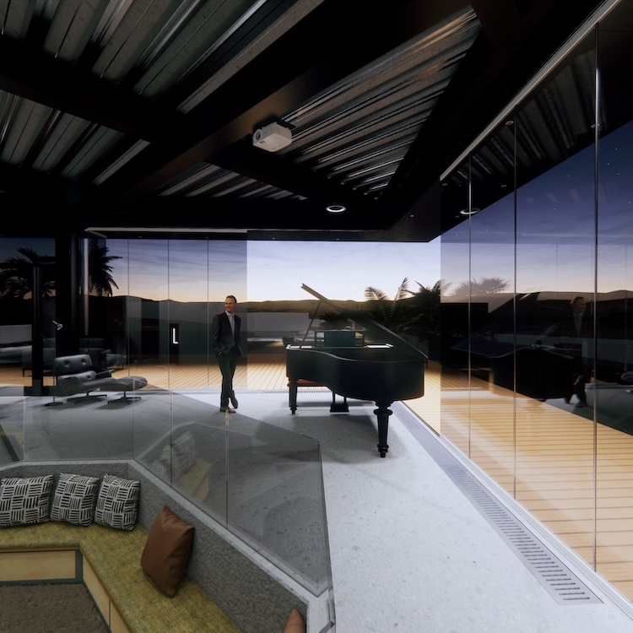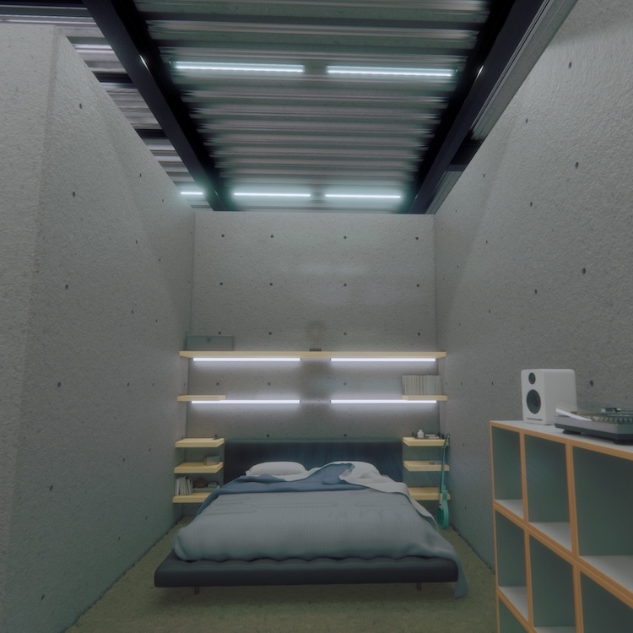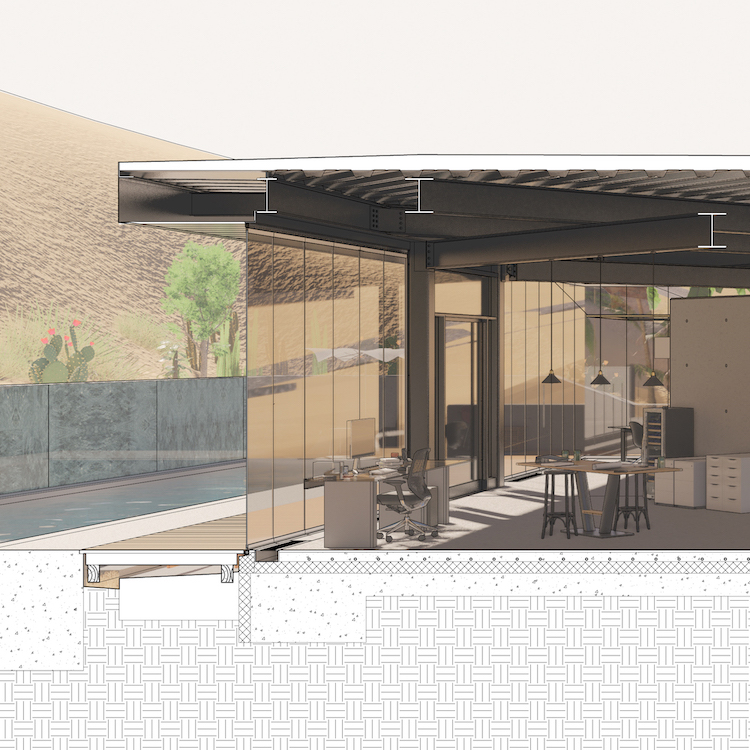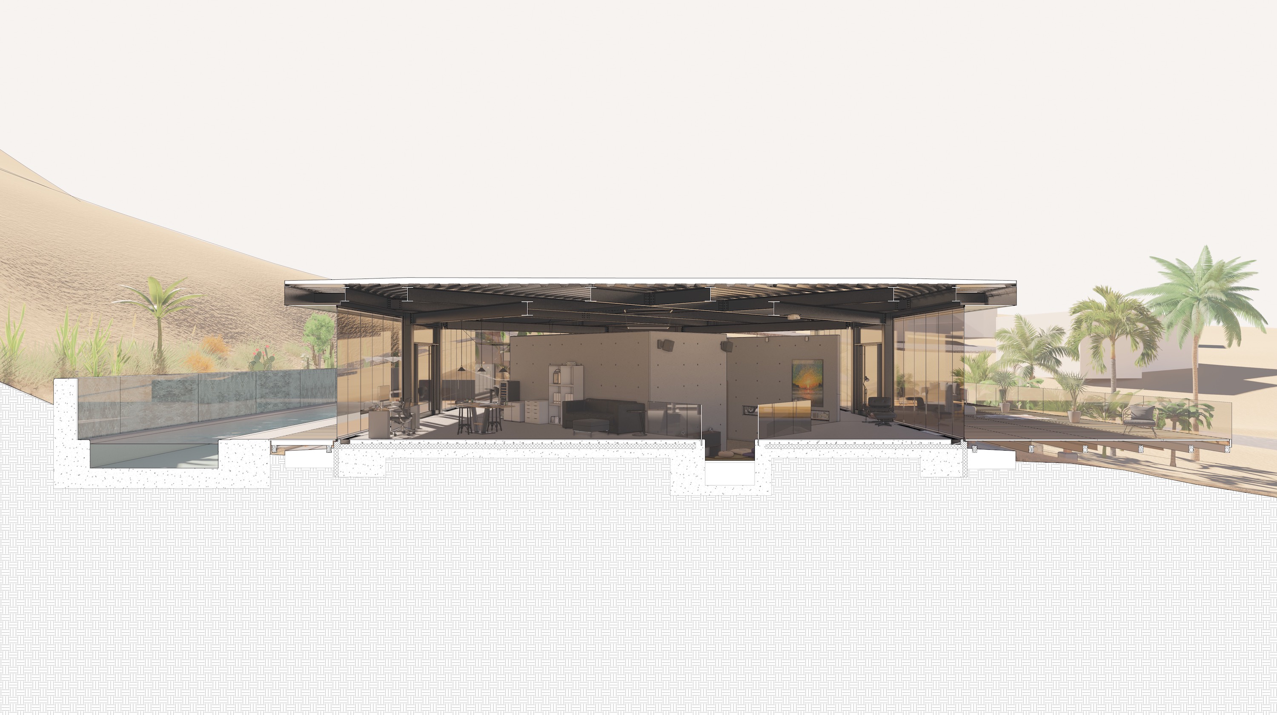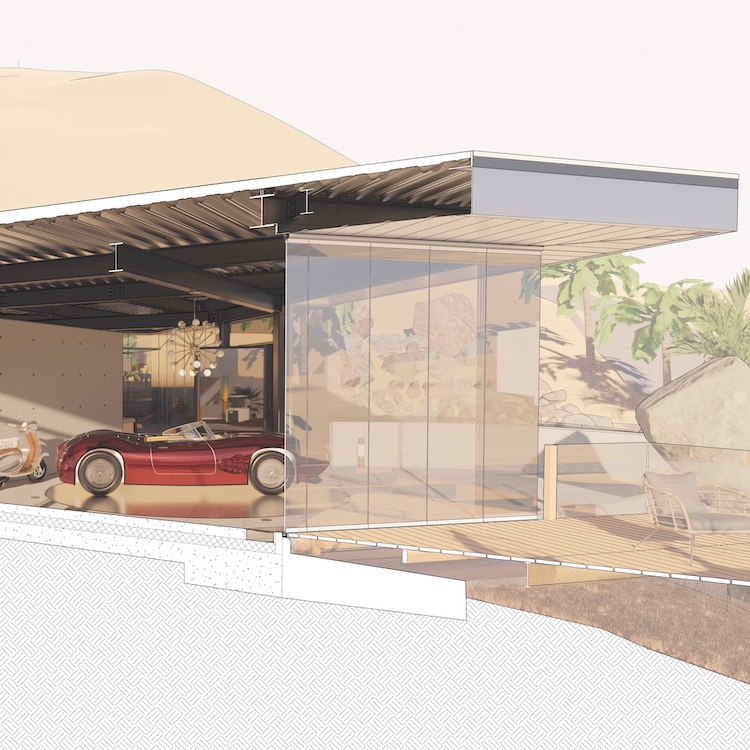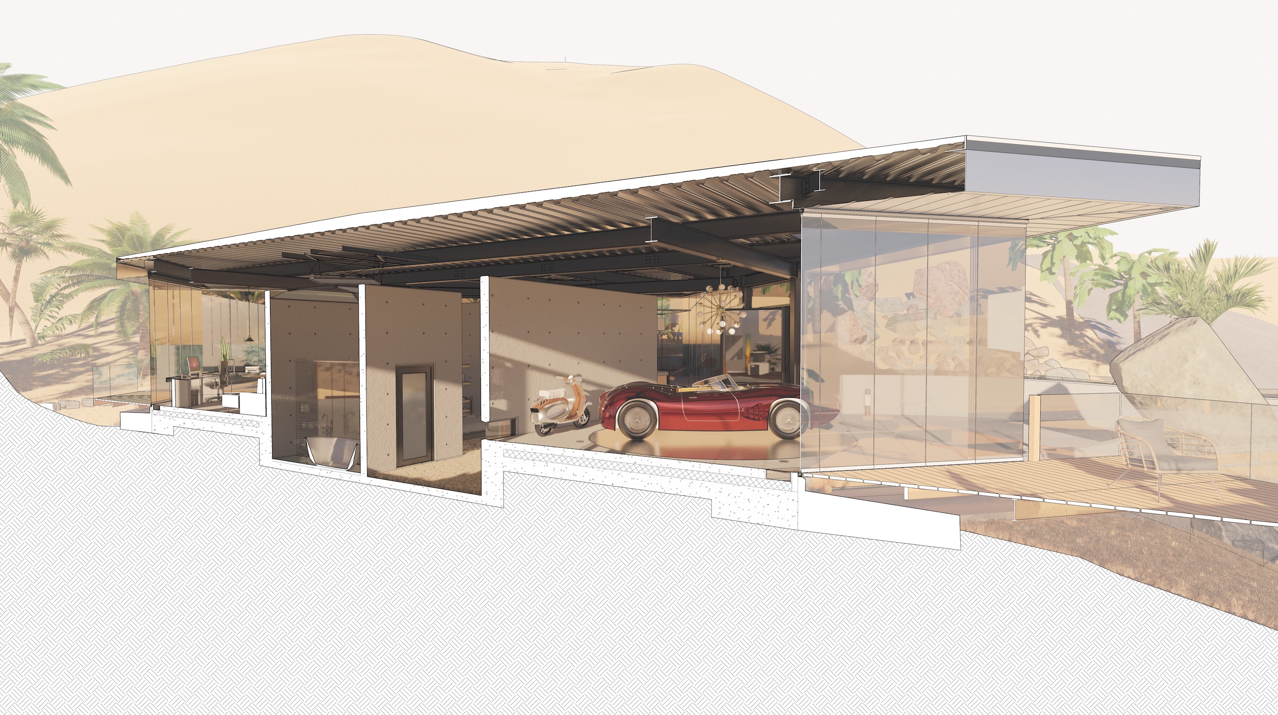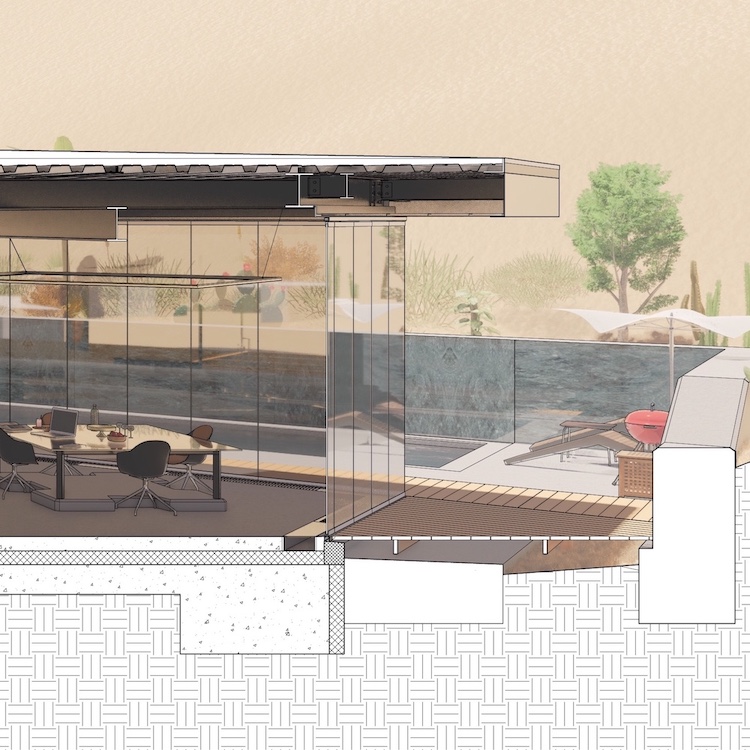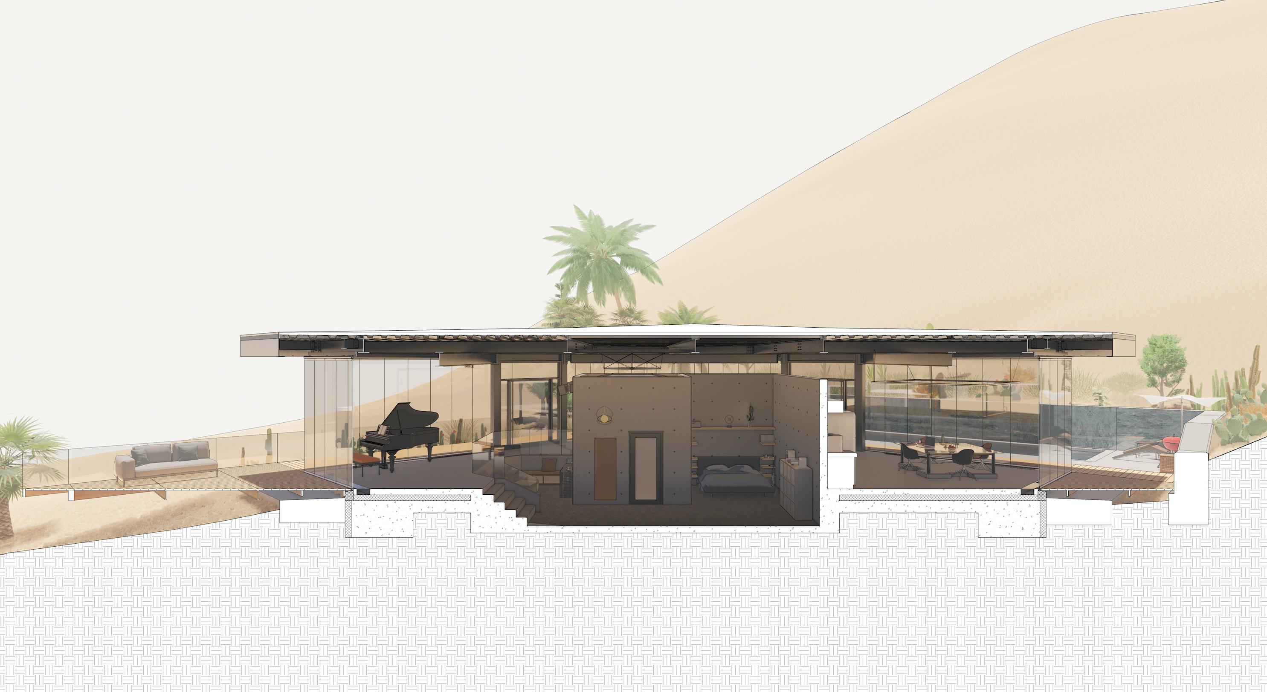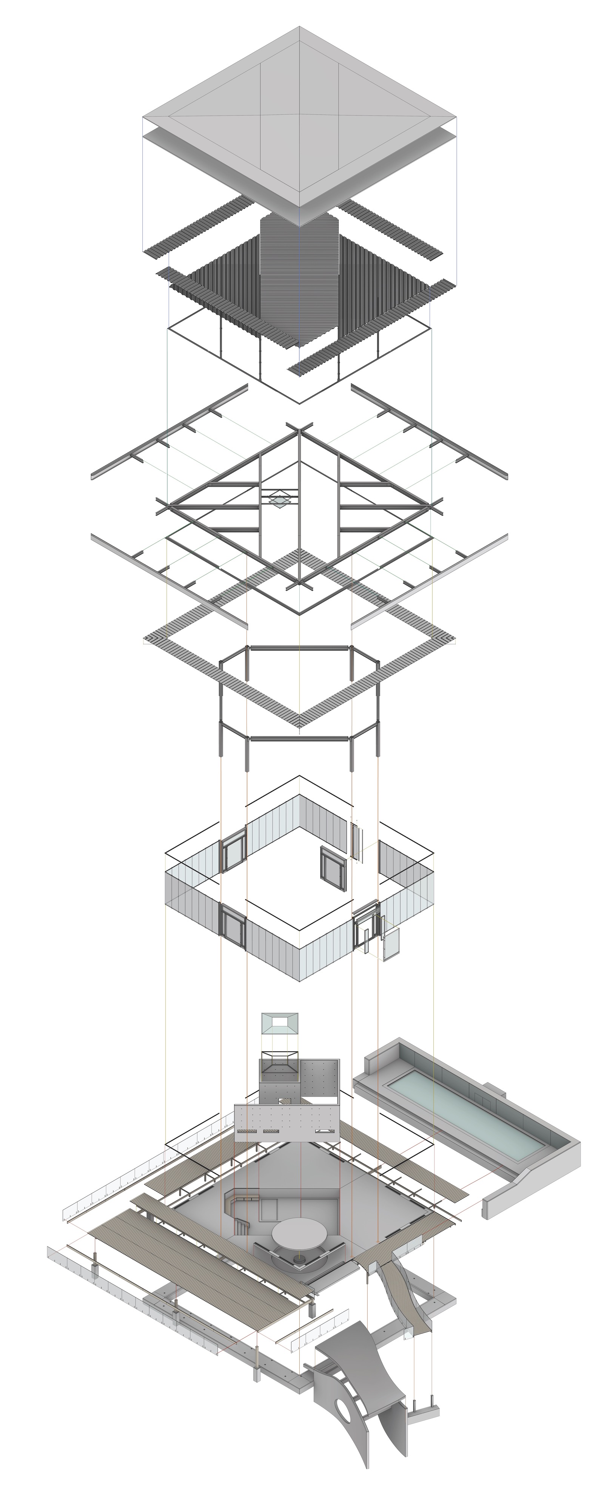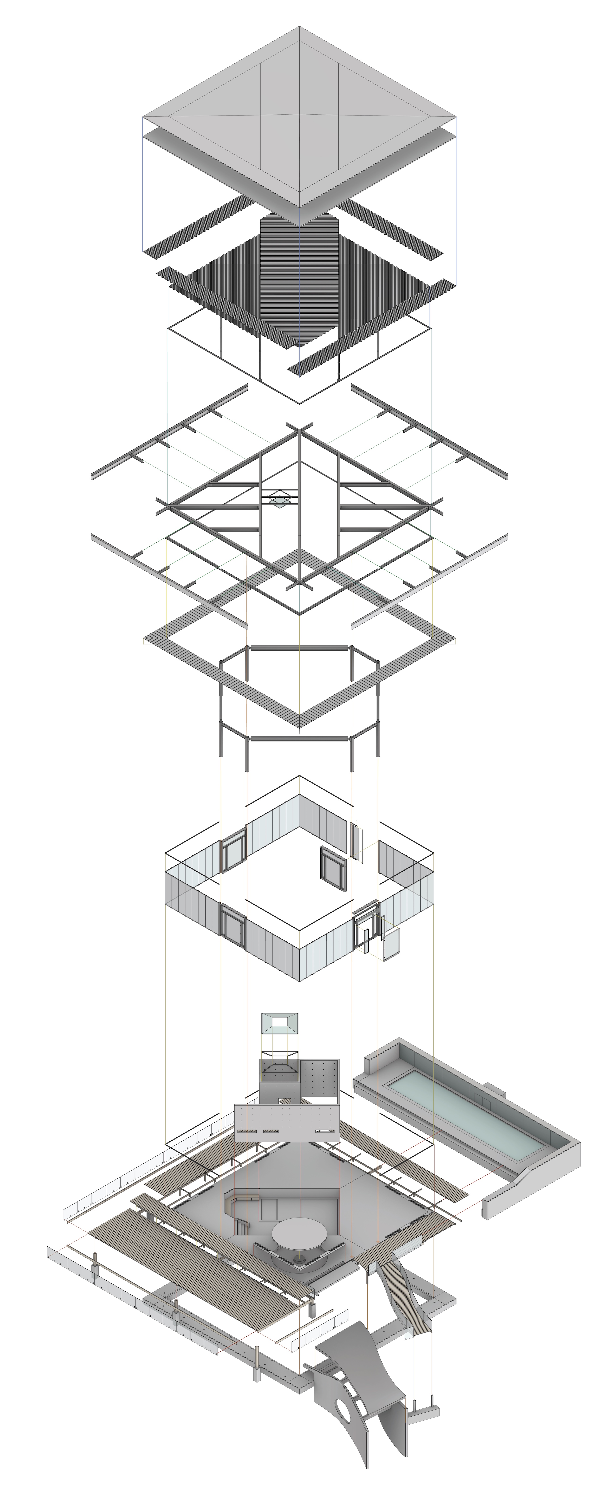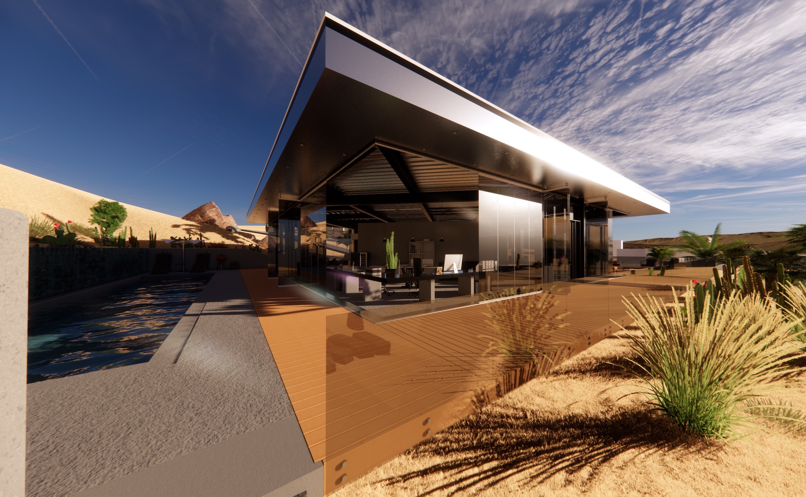
Exterior render from corner of rear patio/garden, with Coverglass panels shown open at corner.
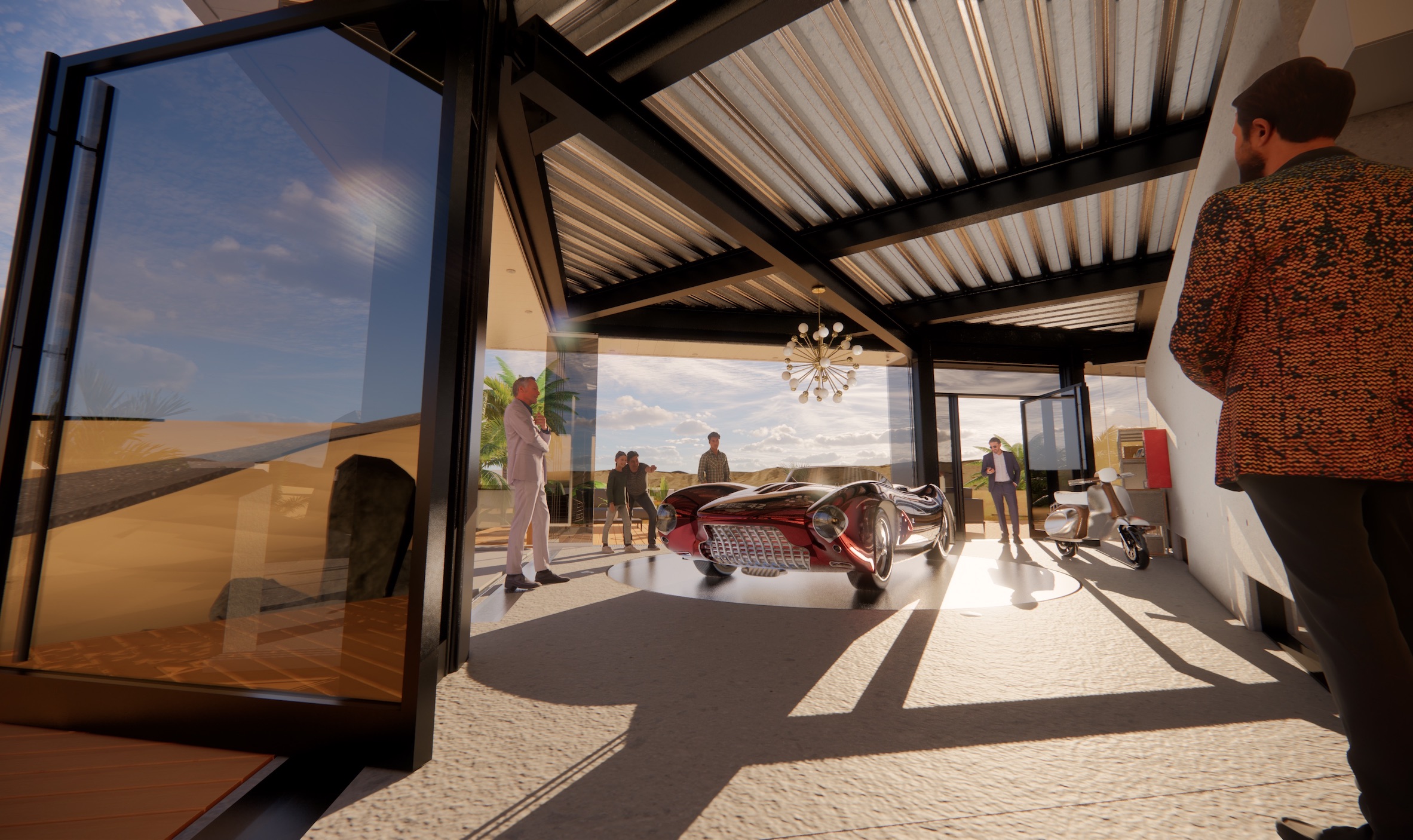
Interior render of integrated garage, with car turntable for lavish display of wealth to neighborhood.
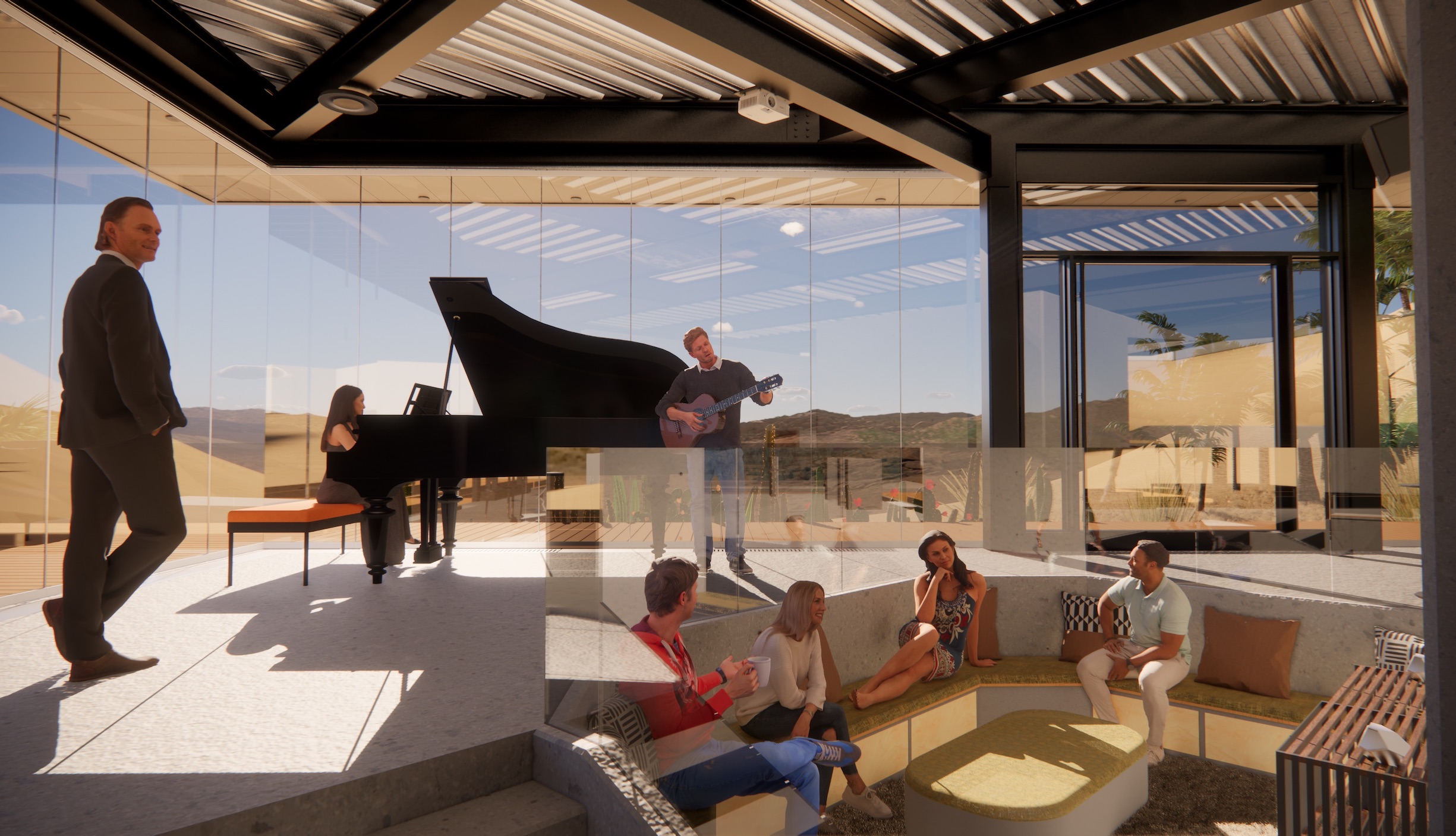
Interior render of den and lower floor conversation pit.
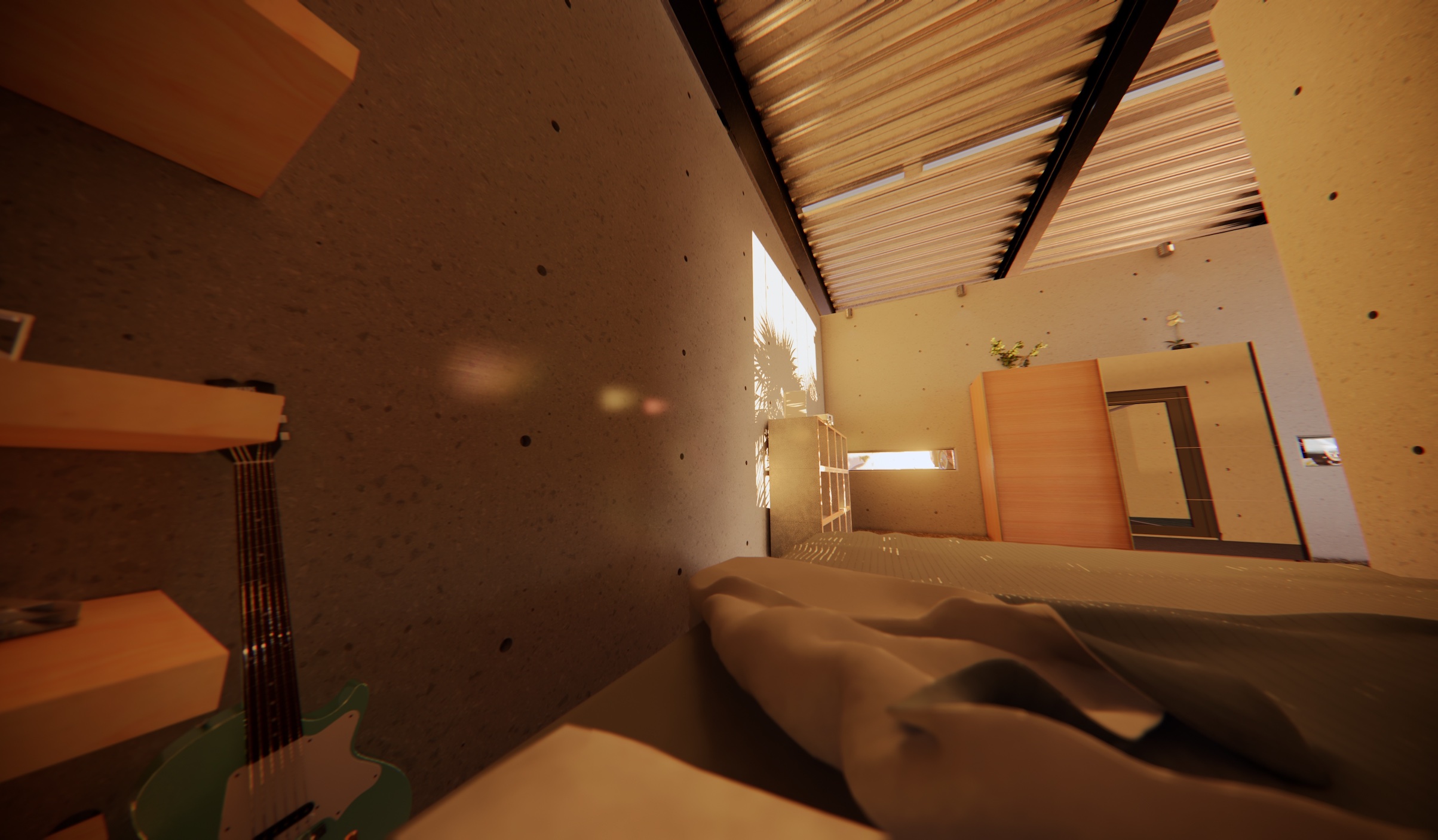
Interior render showcasing 'natural wakeup' in bedroom at sunrise.
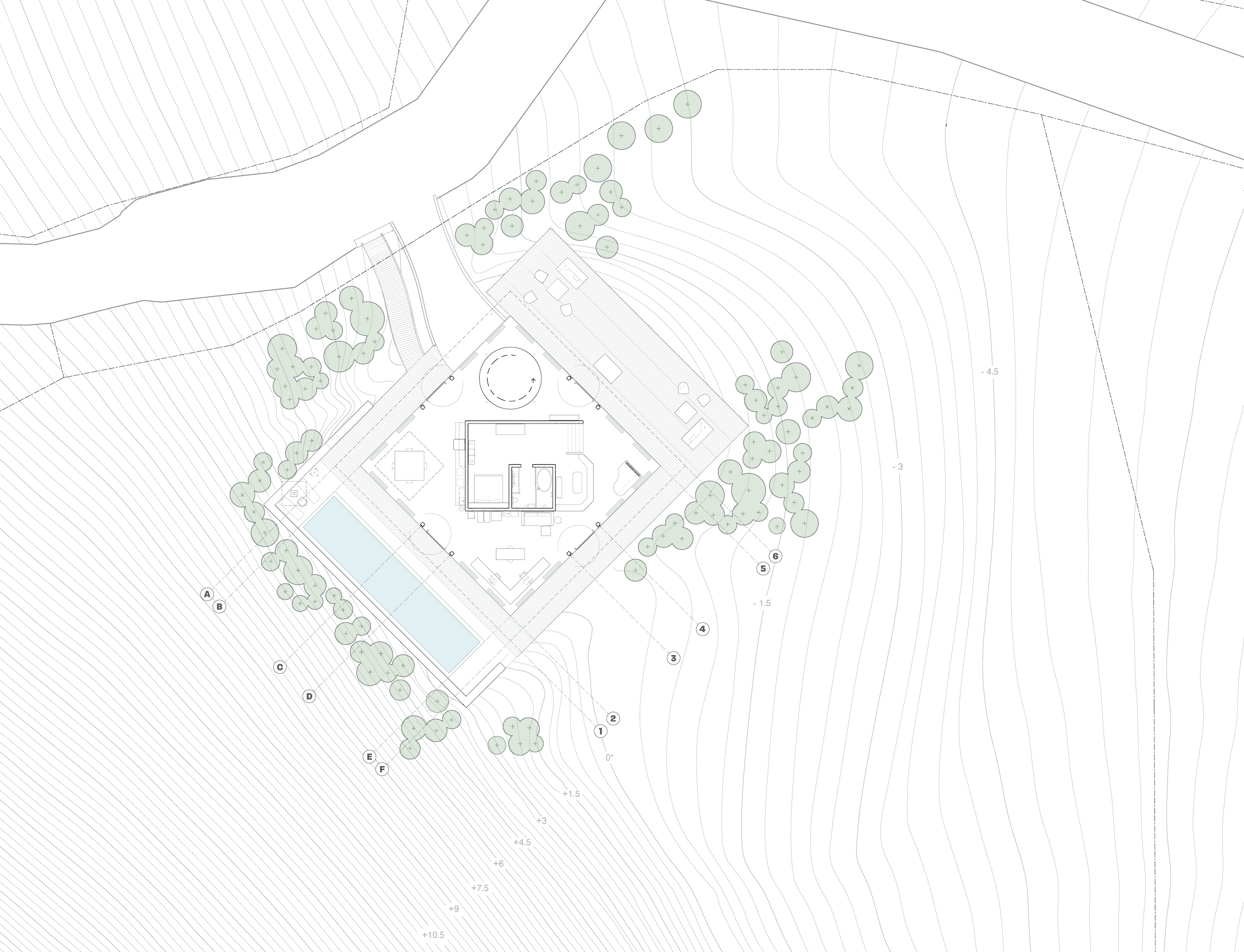
Site & floor plan (north oriented towards top of page).
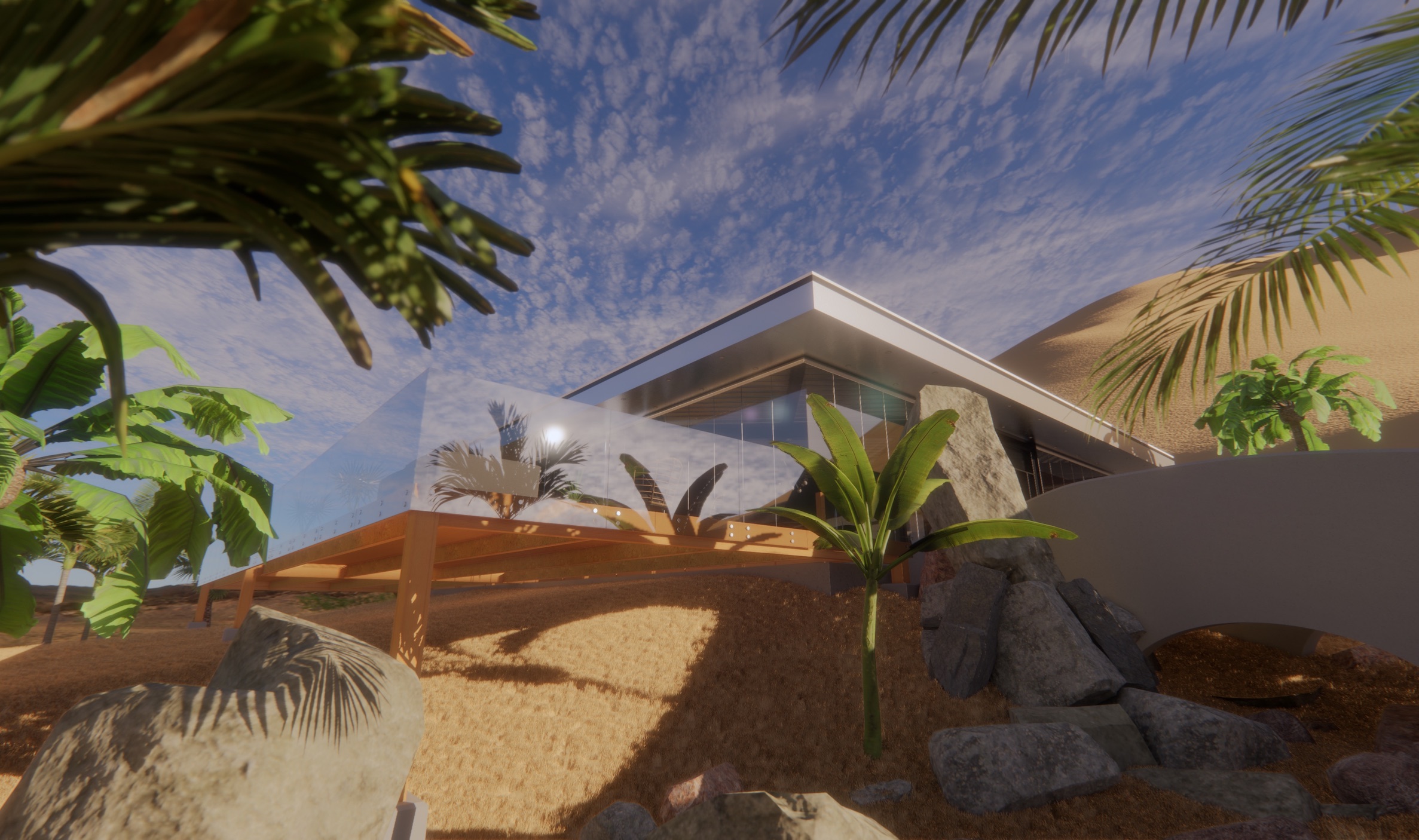
Exterior render from dry creek below entrance.
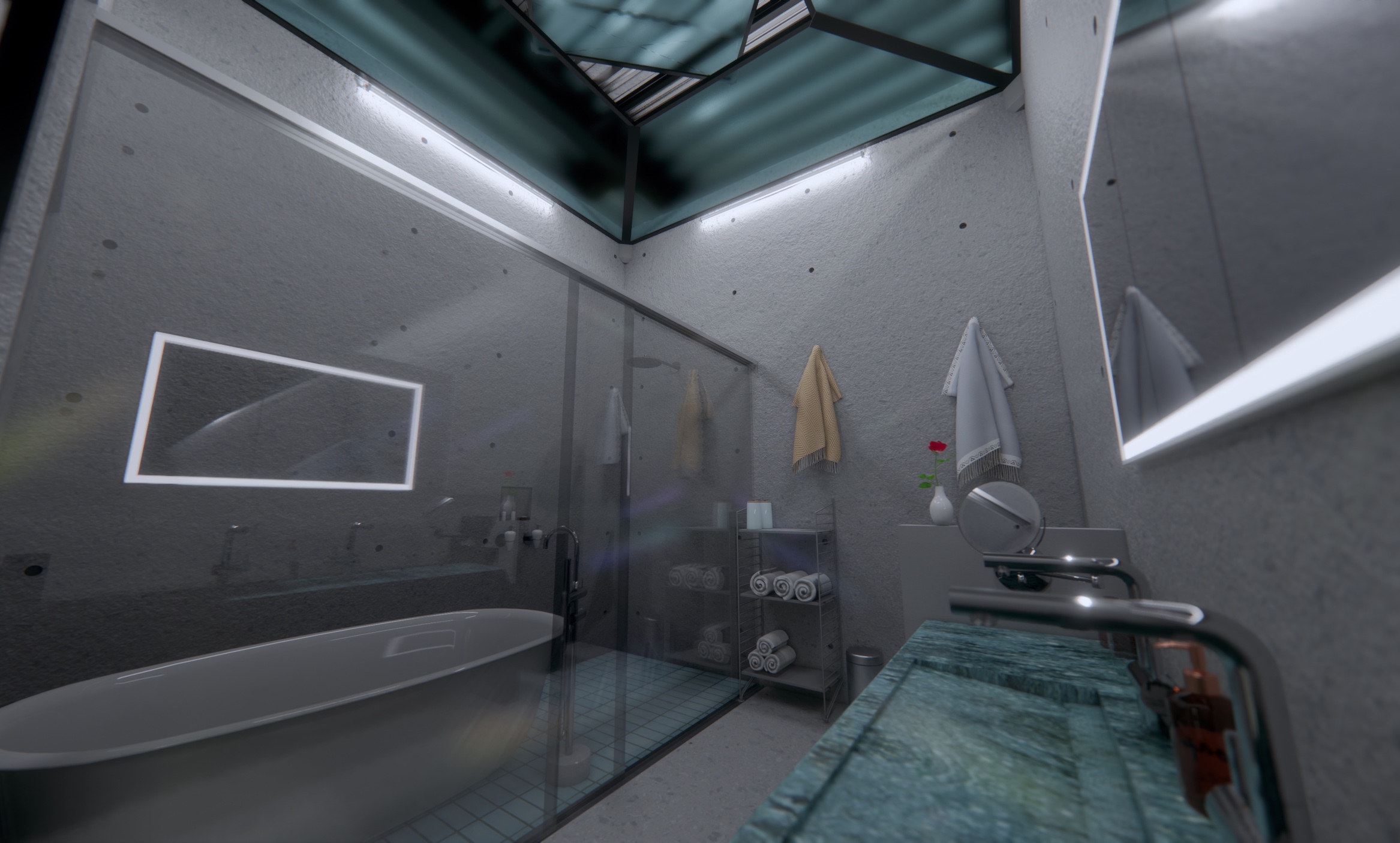
Interior render of bathroom, with combined shower and tub.
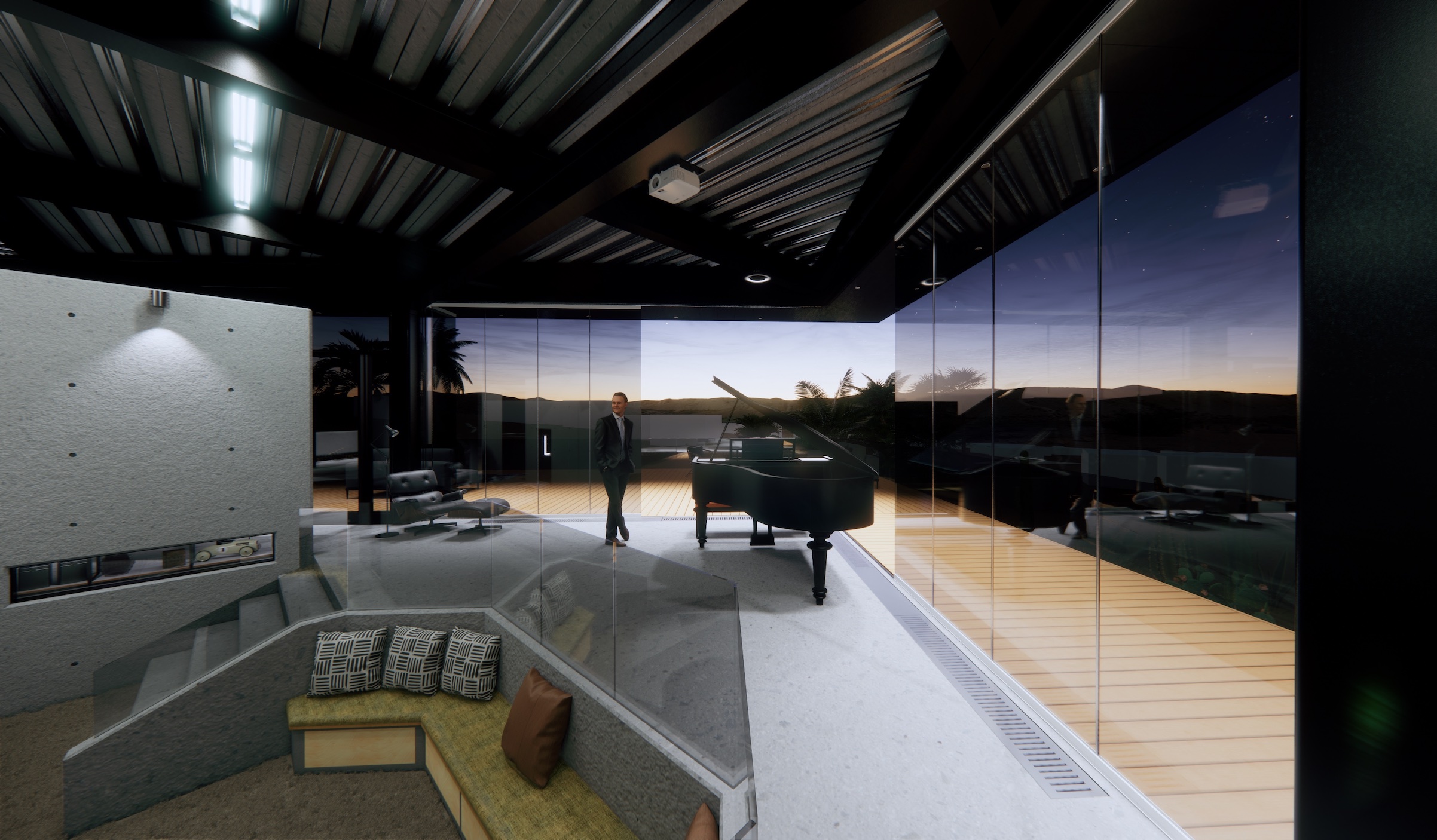
Interior render of living room corner; conversation pit and garage glazing visible at left.
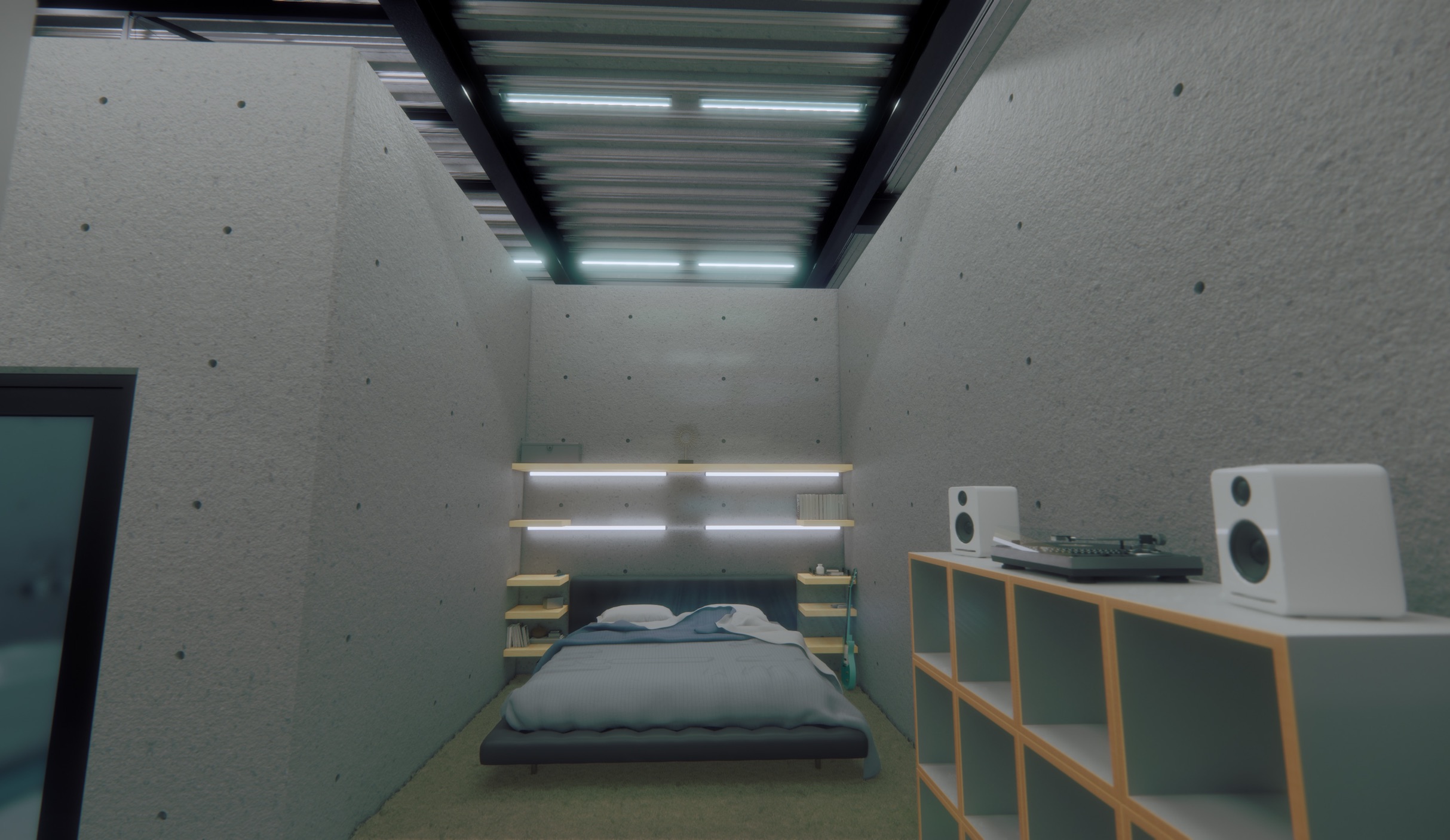
Interior render of bedroom, showcasing artificial lighting sceme.
Unbeknownst to me, Spring would be the last consequtive quarter of online studio for the pandemic. Fittingly, the combination of a demanding studio prospectus and the end of my fourth year made this one of my most concerted efforts at a conceptually "complete" architecture up to that point. The 'Glasshaus' interdisciplinary studio I took place in was directed by Meredith Sattler and Ed Saliklis; together they took the class on a deep dive into the annals of modernist philosophy, the history of Palm Springs, and the requirements of true interdisciplinary design. Two architects per team were paired with several architectural engineers, many of whom were taking the studio to fulfill senior project requirements. In addition, the online format allowed an unconventional collaboration with students from Vilnius Gediminas Technical University in Lithuania – a difficult but rewarding exercise in accomodating multicultural perspectives and talents into a tight-knit design team (which ours certainly was).
The quarter began with research on the history of Mies van der Rohe's mythical 50x50 house, which served as a guiding archetype for the design project. Throughout the quarter, students were treated to a series of presentations from experts on the associated subjects – including Bill Baker, Mark Sarkisian, and Iñigo Manglano-Ovalle – while developing a contemporary take on the unbuilt residential design for imagined clients of our choosing/design. With the closely-scripted parameters of the project, our team assumed the fictitious moniker of high-end design firm Atelier STRIPES, and endeavored to offer a unique permutation of the glass home. Through the interplay of thoughtful site footprint and orientation, custom interior furnishings, and tectonic elegance, the project evolved in a matter of weeks into a wholistic statement on what we perceived as the legacy of modernist architecture. Among the highlights of the project outcomes were a wealth of expressive interior rendors (including a cinematic tour of the home), a highly-resolved structural system, engaging graphic representations to match, and a number of other deliverables to expand the inner universe of our collaborative mythbuilding. In the process, the Health + Efficiency House was underwritten with critiques of power, privacy, commodity culture, and the Taylorist future of work-life binaries, through its transparent display of occupants' accumulated wealth that intenionally flirted with the farsical.
Health + Efficiency was the product of hard work and inumerable screen time from engineering students Krystal Bacon, Jennifer Long, Kaylee Hernandez, and Eva Wieczorek. Likewise, dedication and conceptual insight were provided by architects Elle Gallmann and myself, with the undying support of our overseas archineer, Jurgis Vaišvila.
REFLECTION (PDF) TEAM PORTFOLIO (DIGITAL COMMONS)
