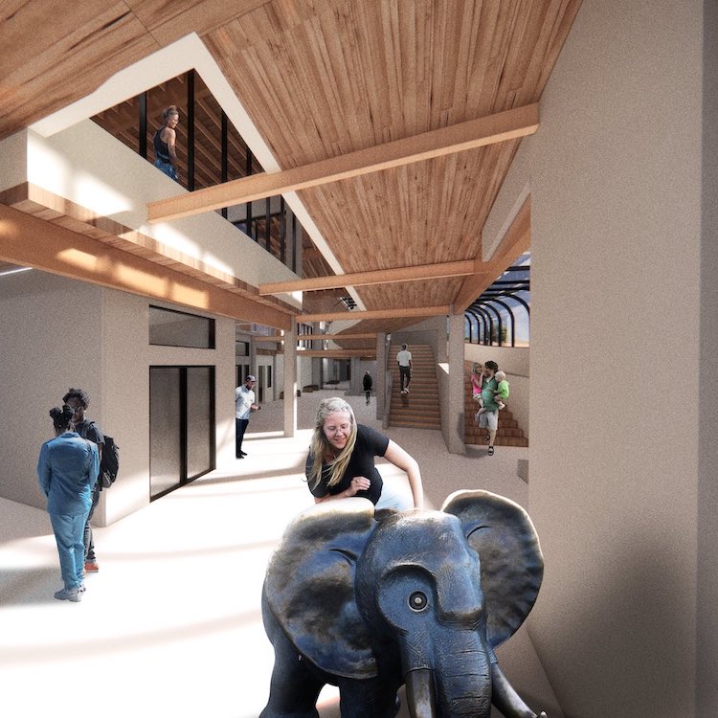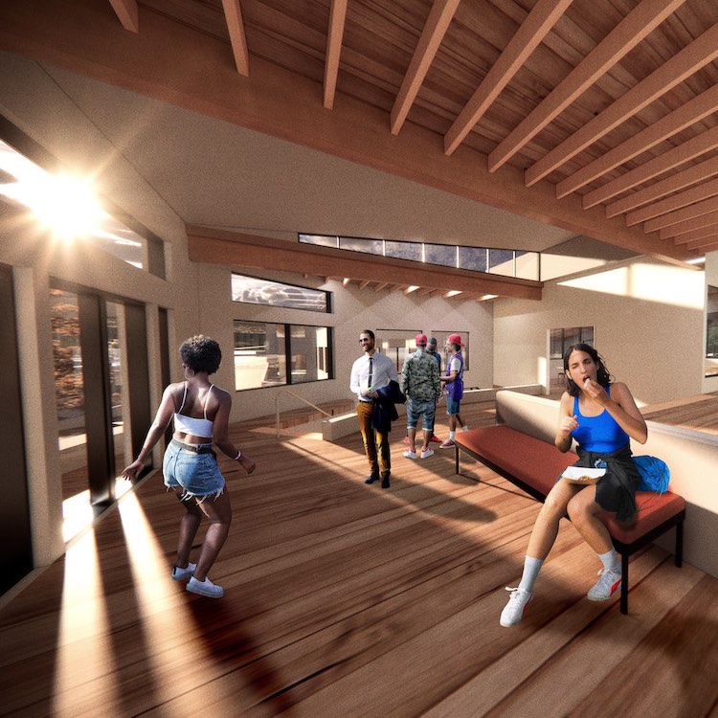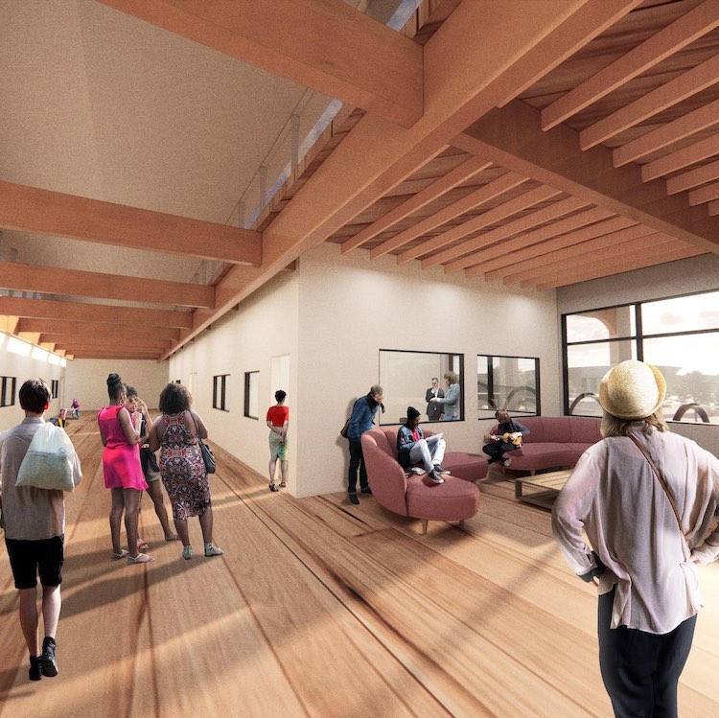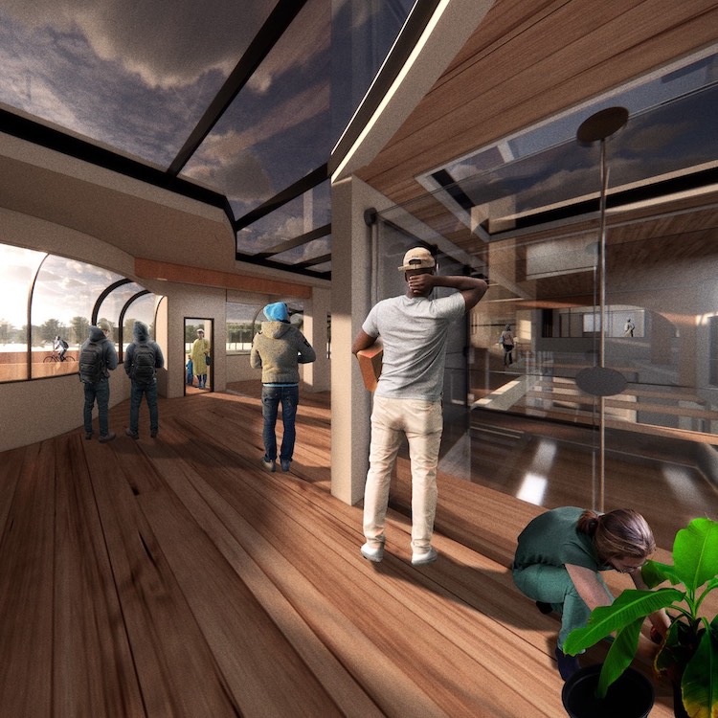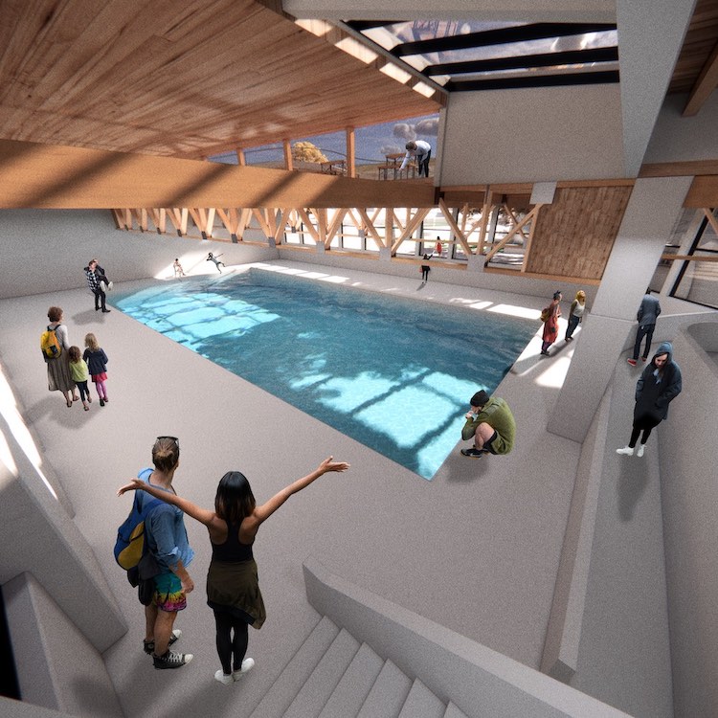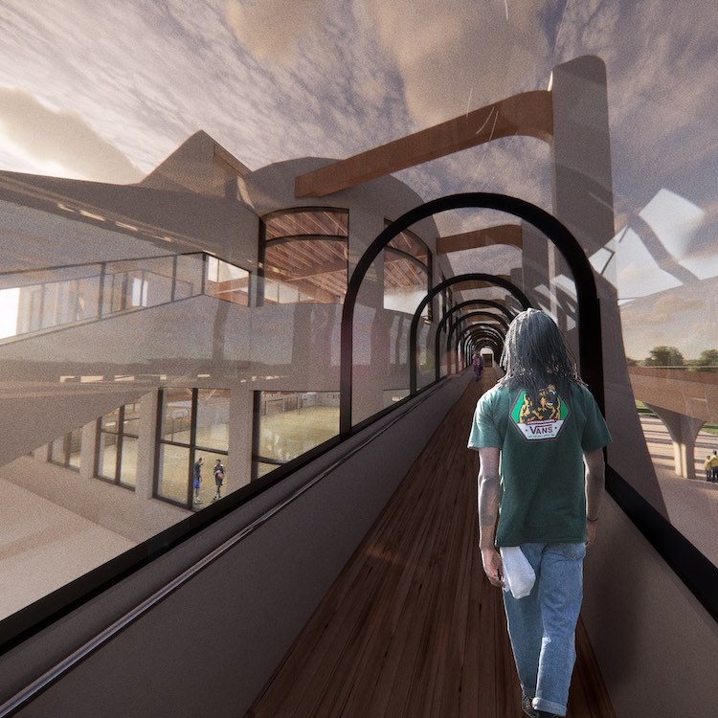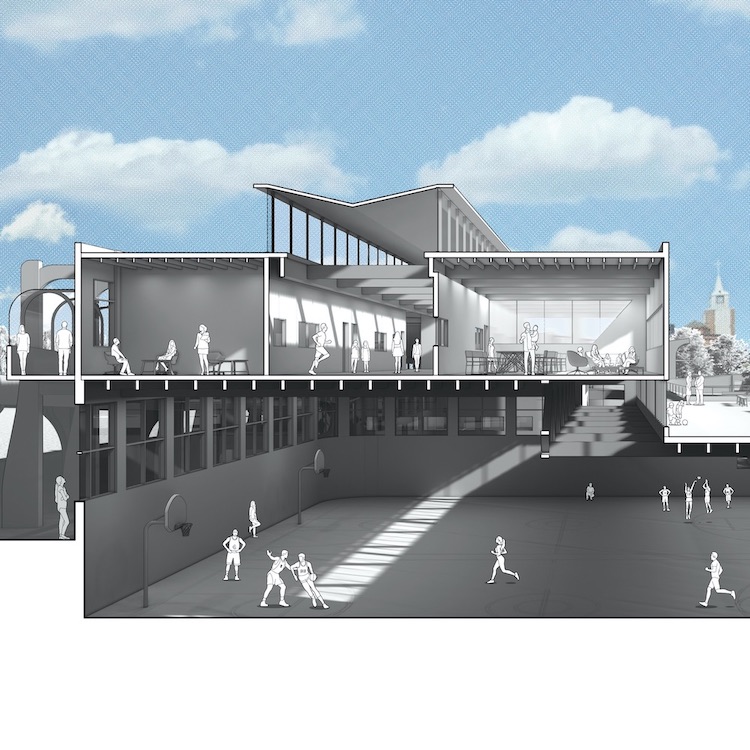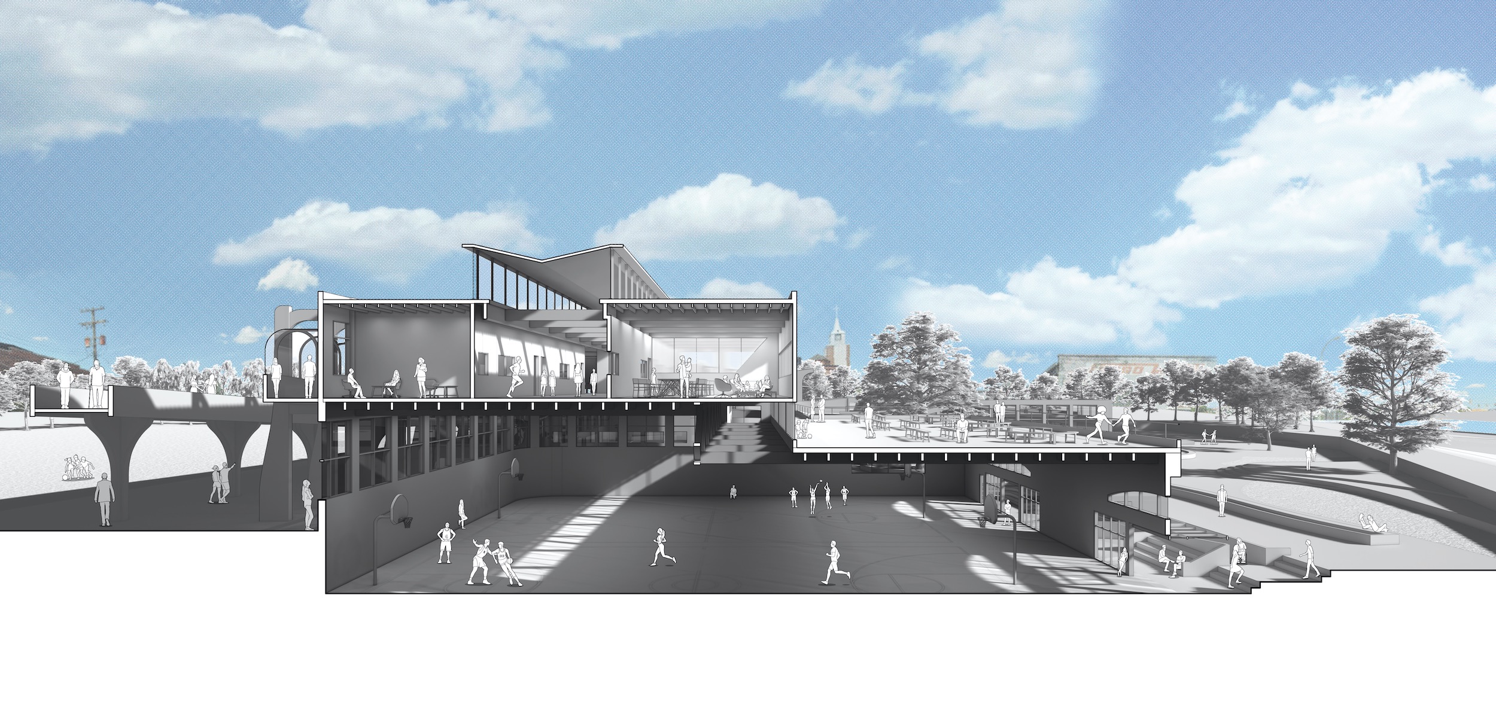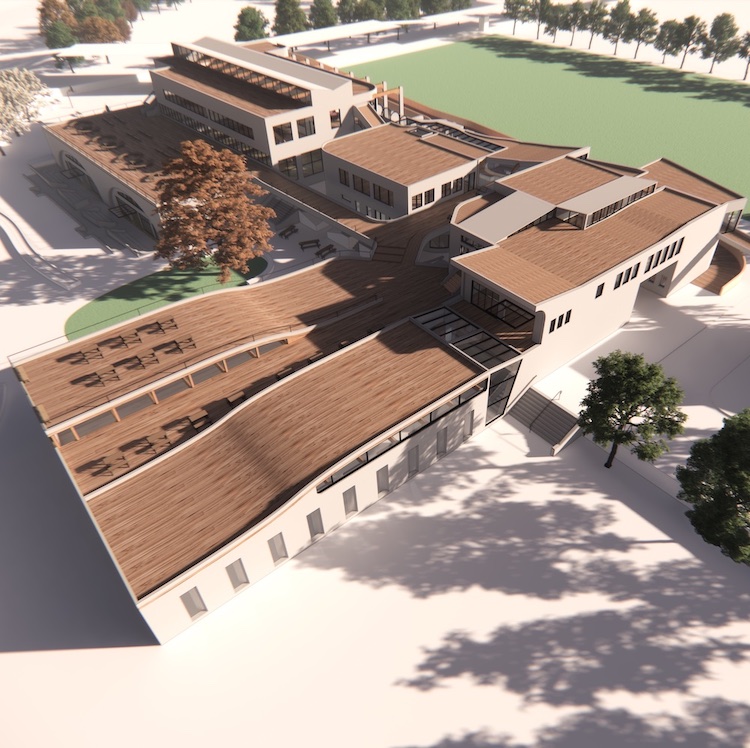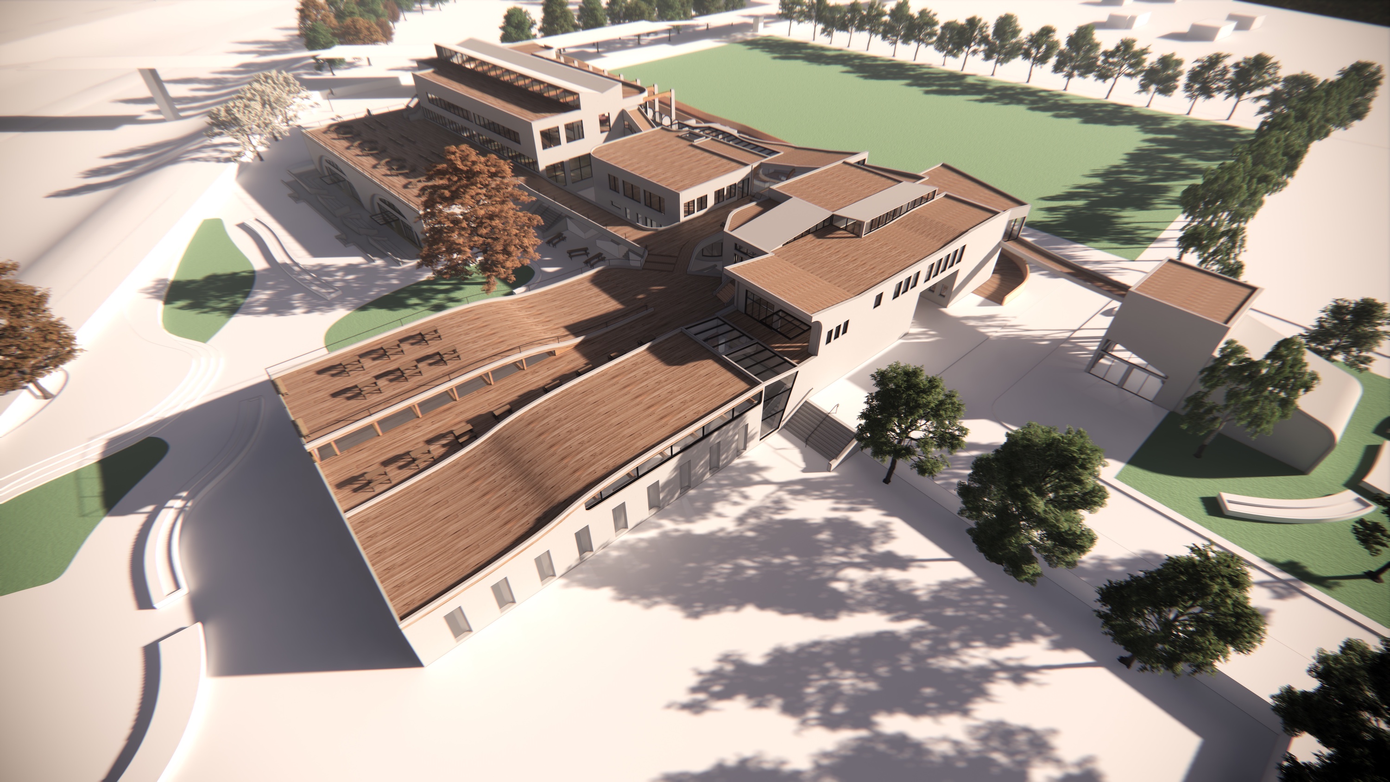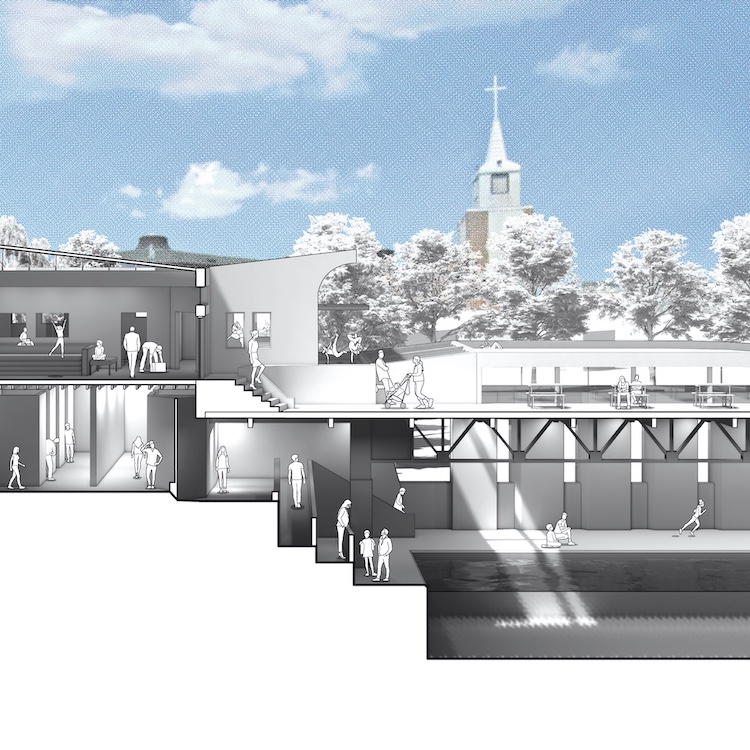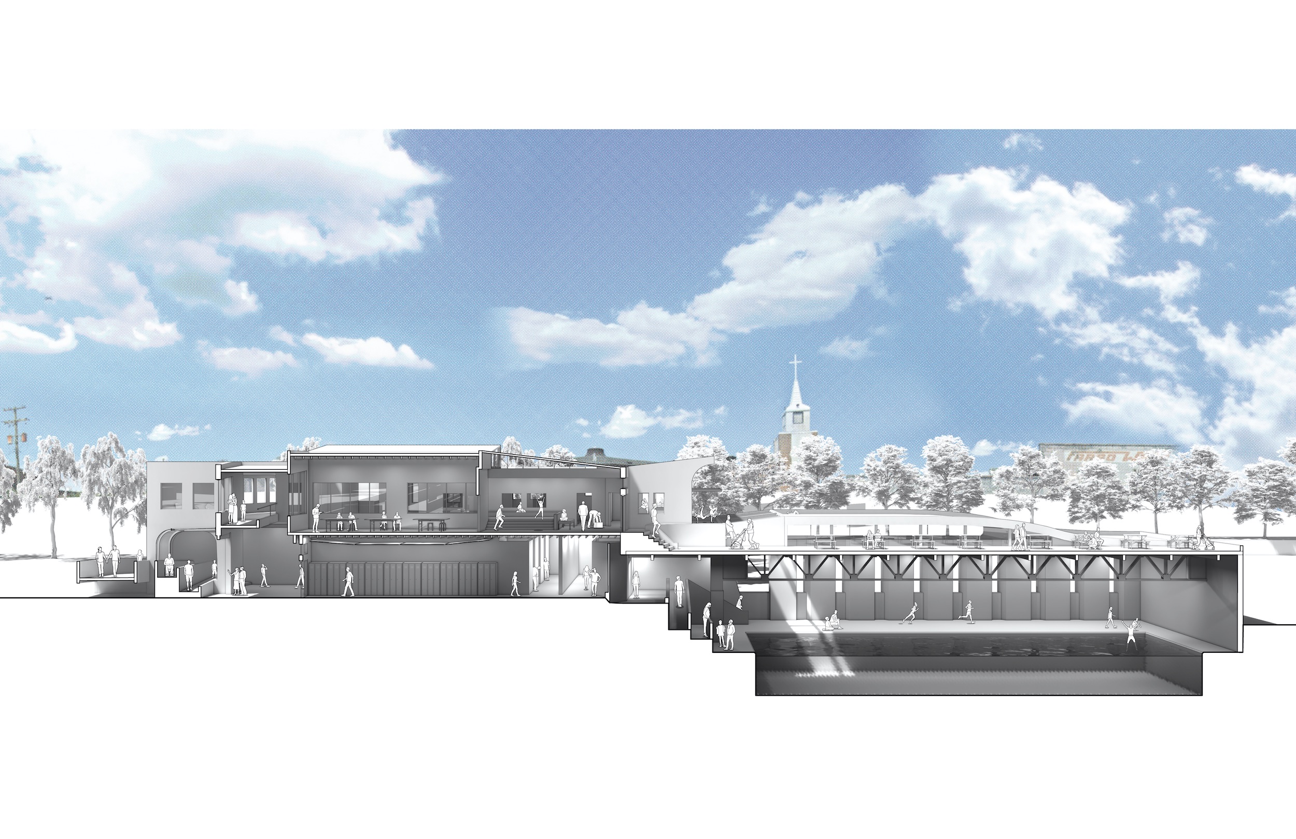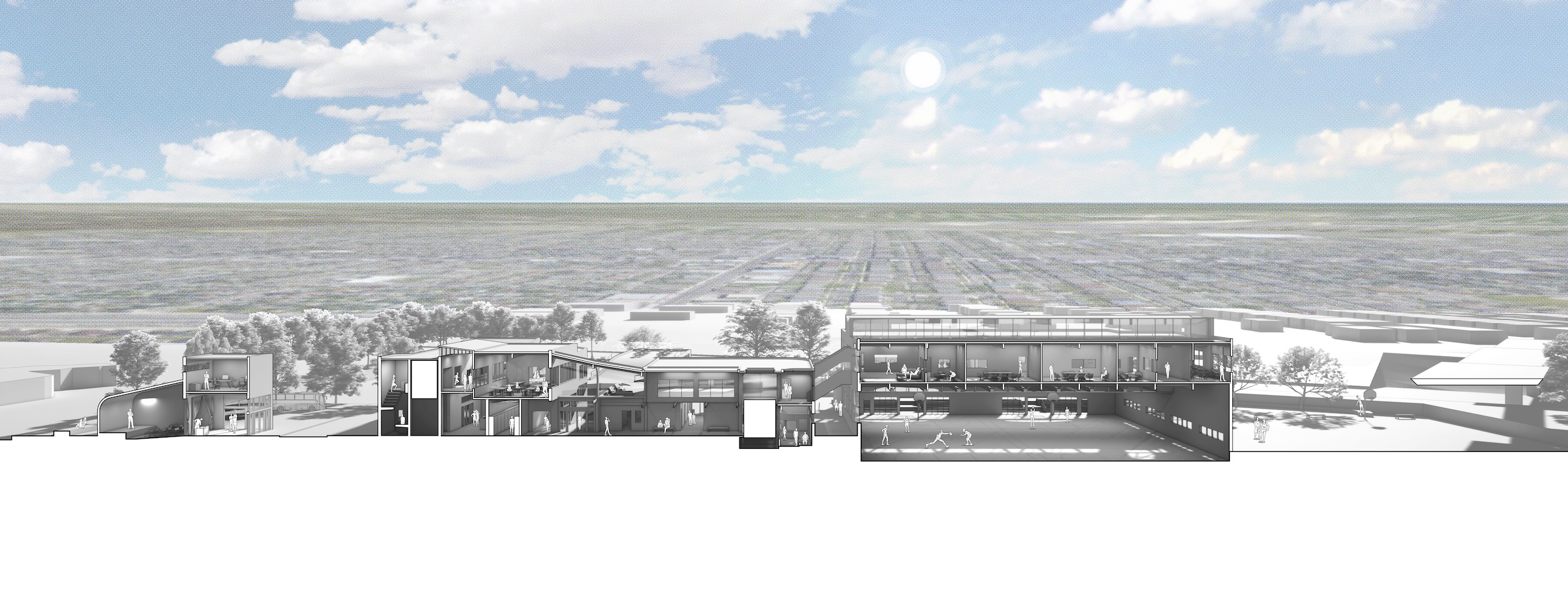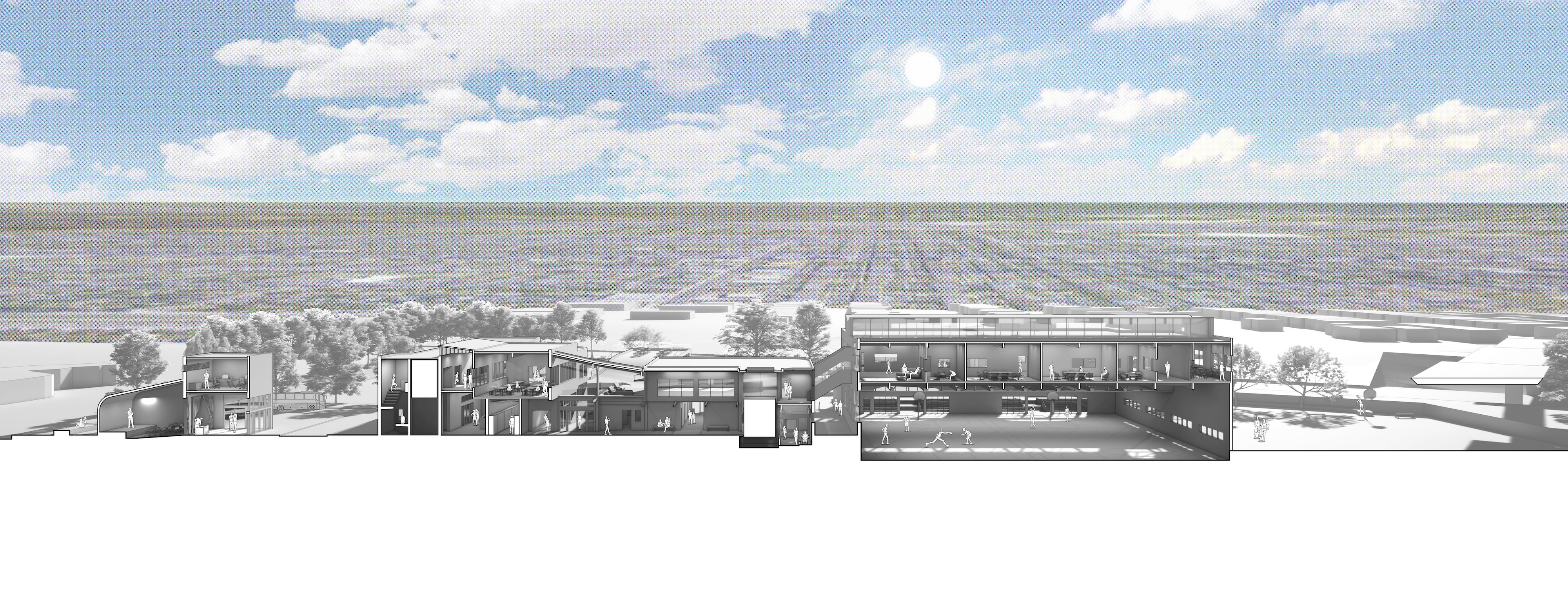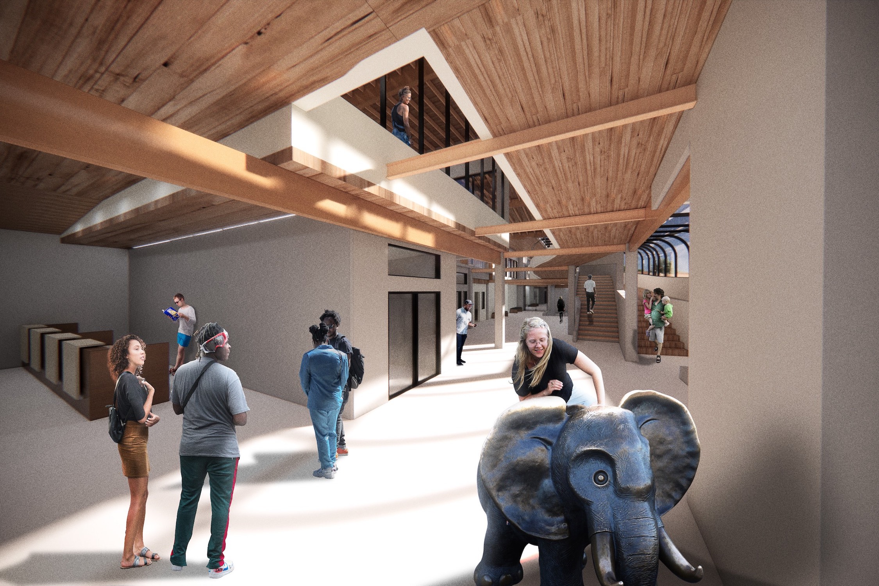
Interior render showcasing entrance lobby, which connects 'solarium' (right) and pool locker room (center) to upstairs club spaces via atrium.
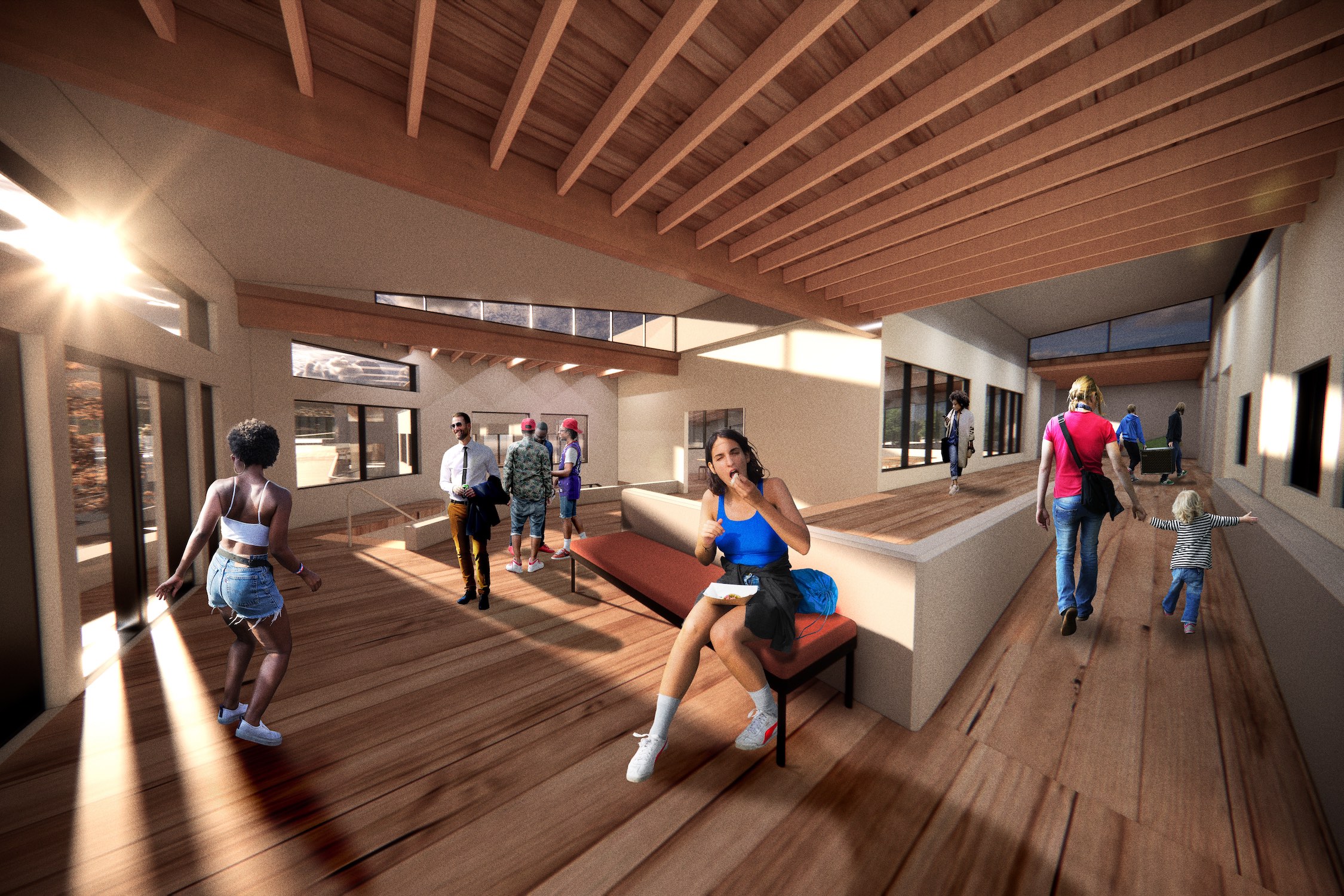
Interior render; upstairs club spaces for arts & crafts, with rooftop access at left.
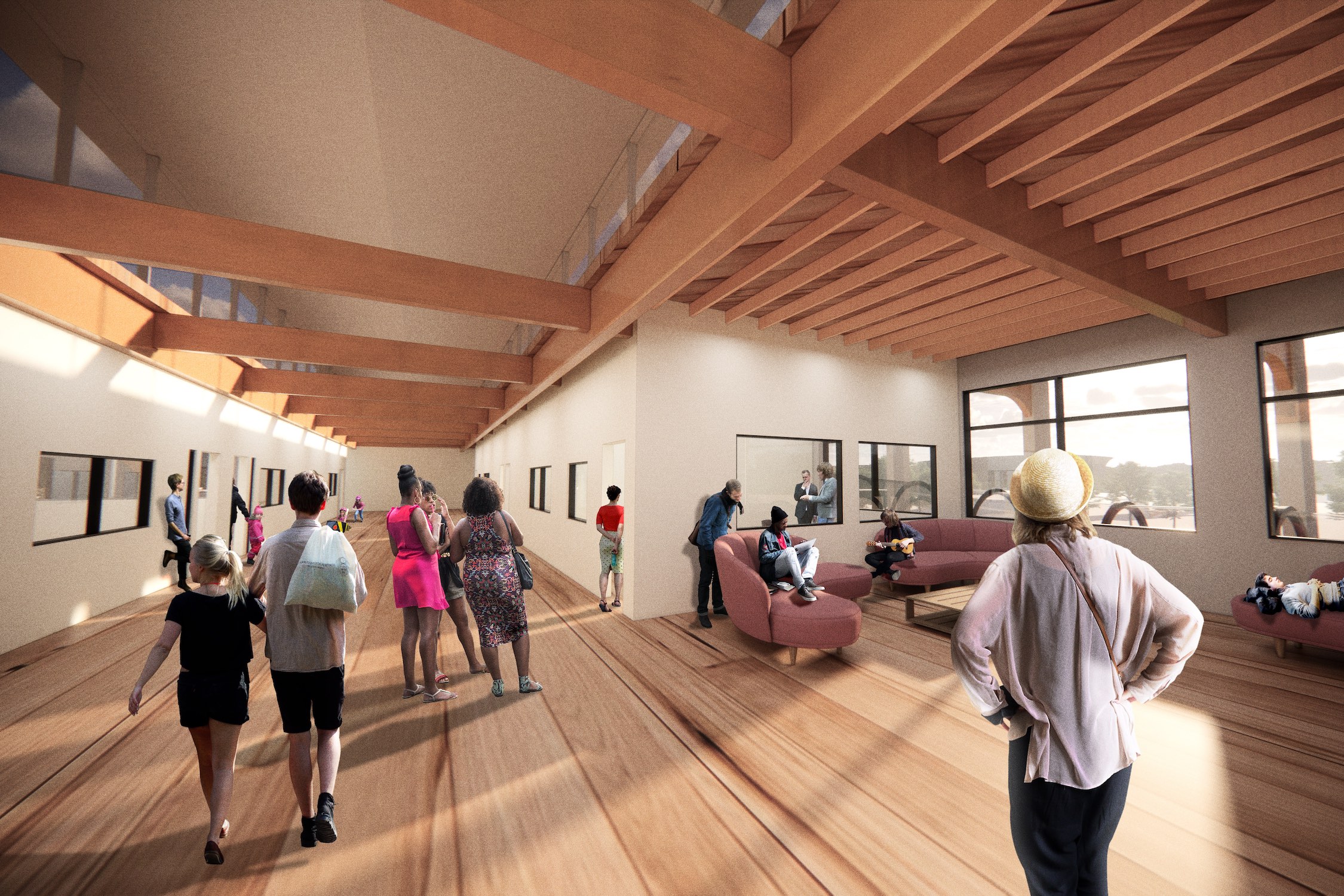
Interior render; club learning, lounge, and office spaces located above gymnasium.
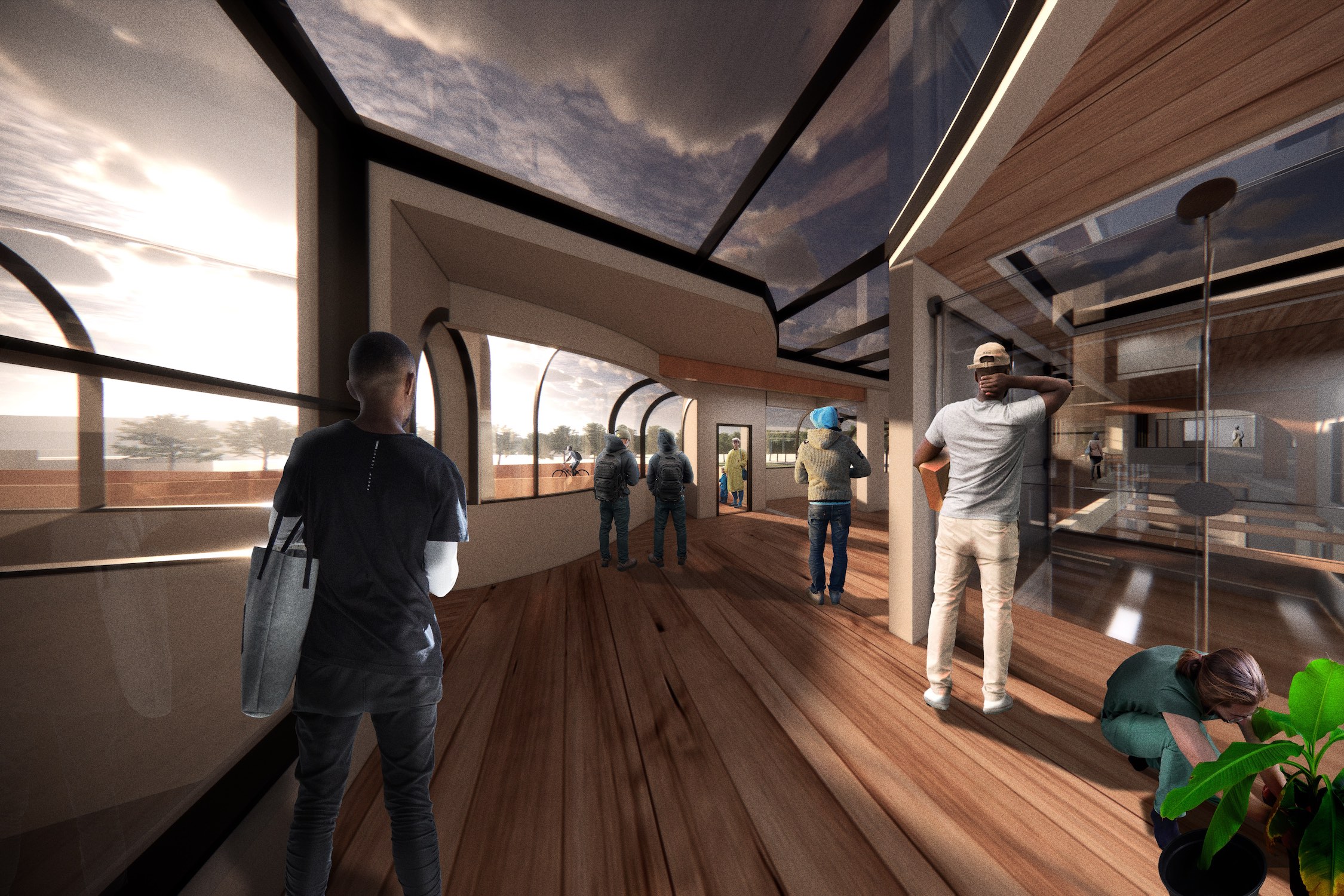
Interior render; second floor mezzanine with skylit elevator access, 'solarium' and external bridge connecting.
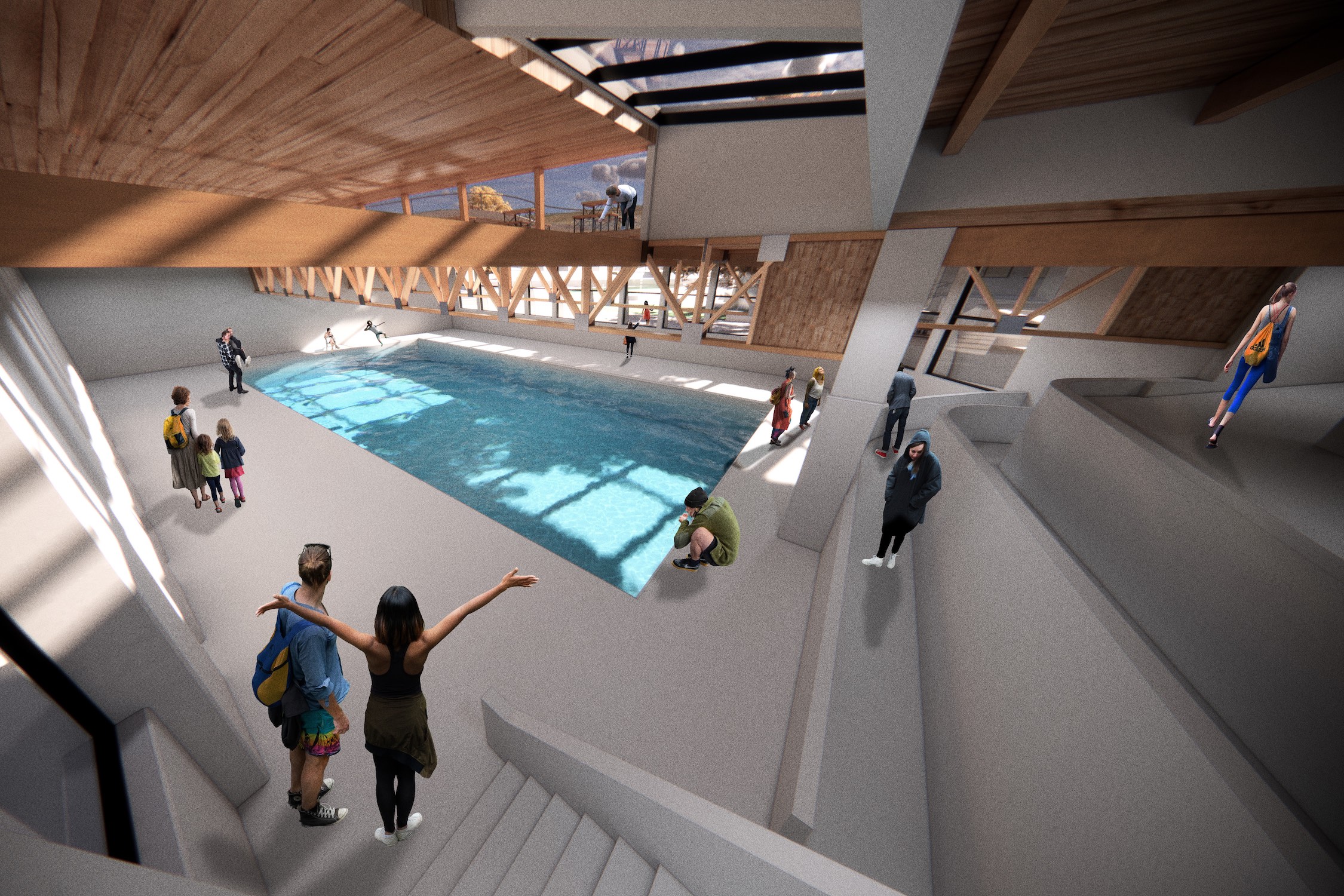
Interior render of sunken pool, with long span inhabitable roof, locker access at right, and ground-level glazing in background.
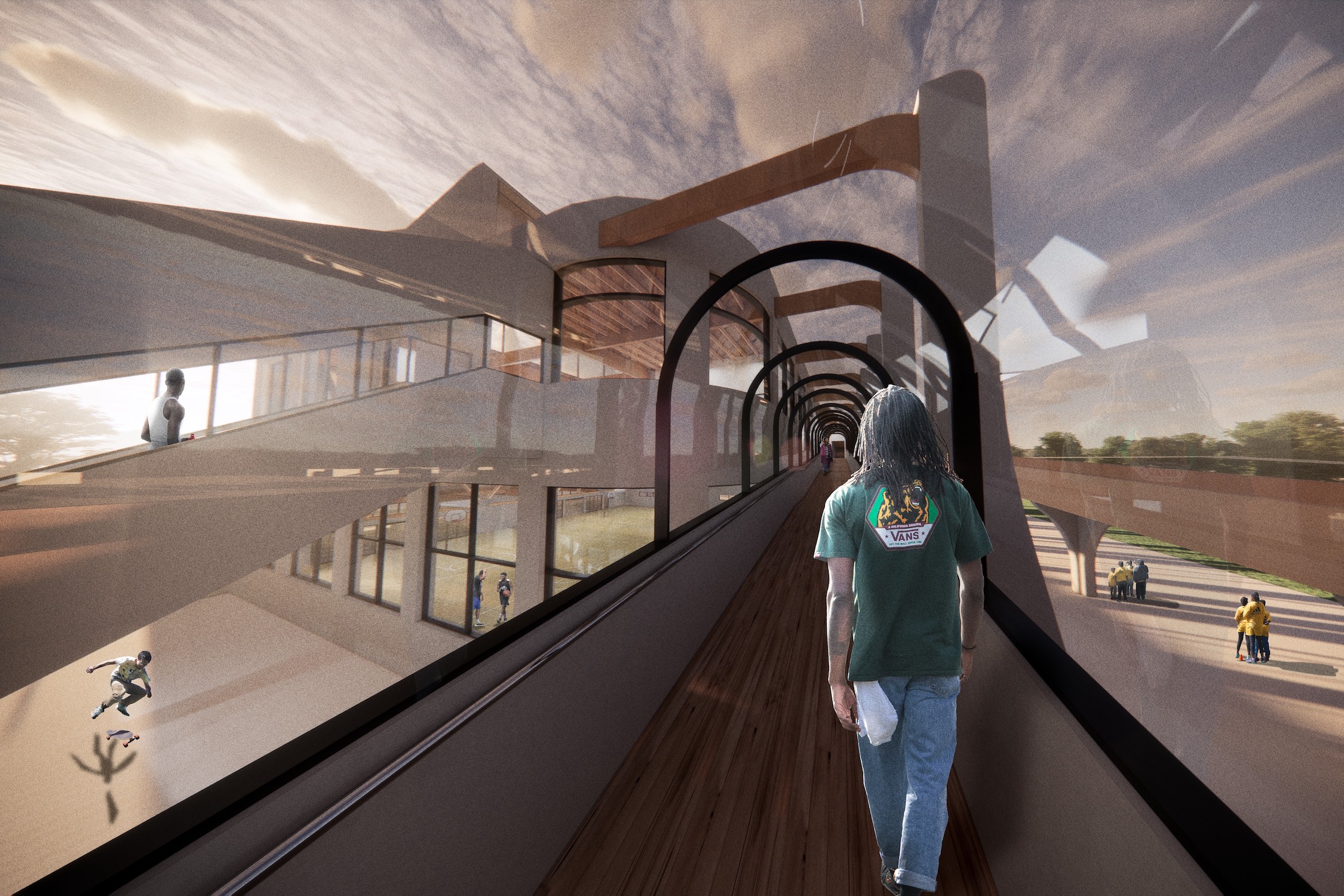
Interior render of 'solarium,' allowing gradual ascent from lobby & field level to learning spaces at far end of site.
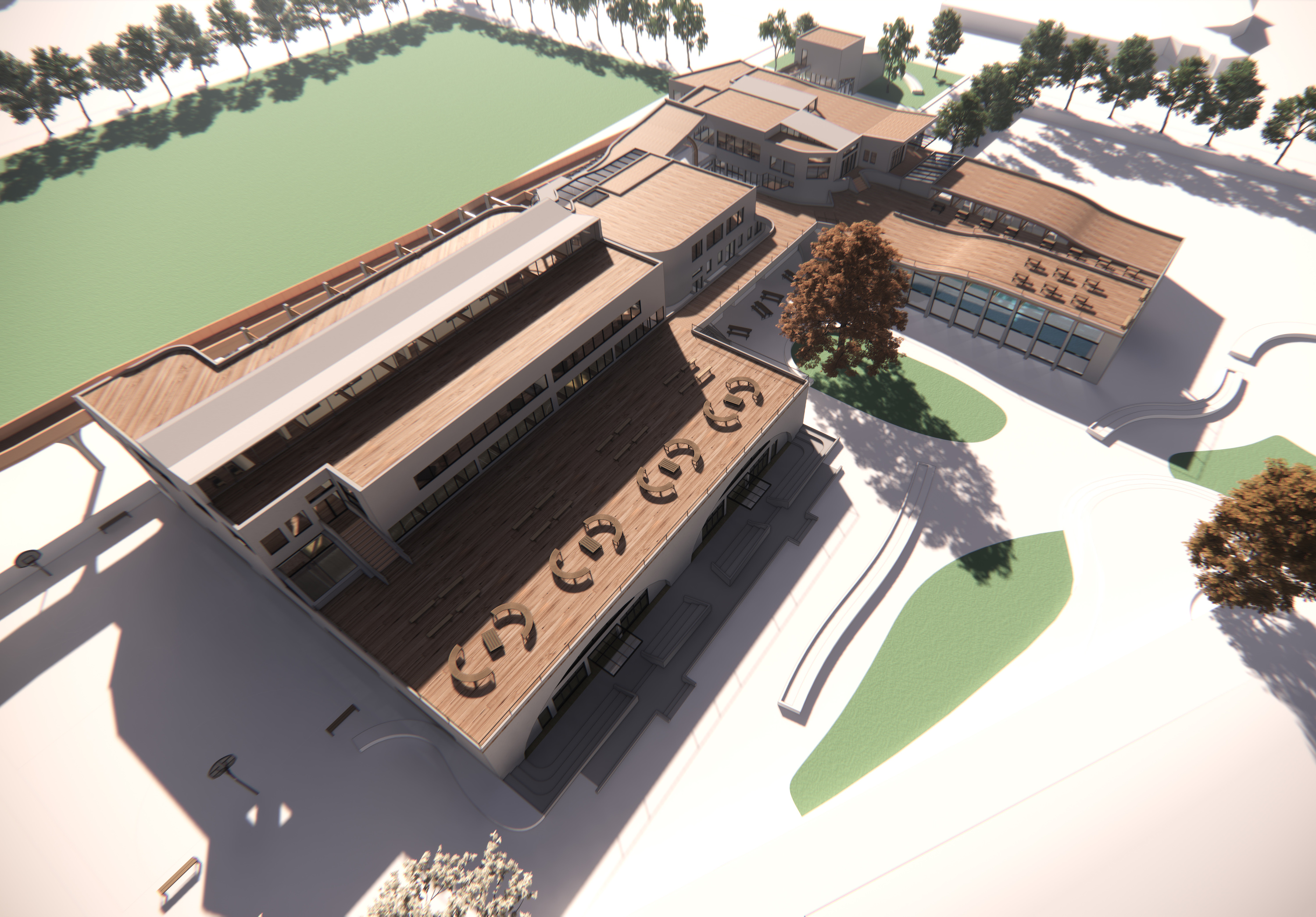
As the tedium of remote learning due to COVID-19 dragged on, studios wrestled with how best to implement site-specific projects under the circumstances. In Robert Arens' winter design studio, students were tasked with a litany of research assignments to preclude an architectural proposal for the troubled ascendence of Detroit, Michigan. The project to be delivered was a Boys & Girls club, part of a nationwide network of institutions seeking to improve the quality of future generations' lives through outreach to the youth of today. The Detroit-Hamtramck area specified in the studio is plagued by underdevelopment, and with an arterial freeway slicing the two adjacent cities apart, the studio actually began with a warm-up charrette to create a bridge between them. Students had the option of carrying these rough designs for bridges forward into the design prompt writ large, either individually or with partners. I undertook the design process with Margarita Ku, collaborating on a project remained untitled but evolved rapidly during the second half of the quarter into a sprawling complex to fit the unconventional needs of its neighborhood.
The B.A.G. Club was designed to borrow the geometry of the site – a roughly triangular vestige of urban sprawl carved by the nearby freeway – in separating the requisite spaces, ranging from minuscule interior classroom environments to dizzying recreation fields that would have to occupy a majority of the lot acreage. Picking up on the subtle offset driven by a railroad to the west which made orthagonal base of the site triangle slightly less than 90º, the building was designed to bend subtly along its length. The resulting form featured one largely straight face, arcing from a perpendicular at the street entrance to be parallel with the tracks at its far end. From this central spine, the largest and tallest indoor programmatic demands (a pool and gym) were extended eastward with recessed spaces, giving easy access to their rooftops for a cloistered-yet-vigilant recreation space directly connected to the club's arts and learning facilities, respectively. This building orientation was originally imagined as a sort of cresting wave, buttressing a flow of energy from the westward Hamtramck neighborhood and allowing it to flow over the tallest face of the building towards Detroit on the east. Numerous other idiosyncracies emerged throughout the design, from rounded concrete corners and wavy rooftop decks to a glass tunnel referred to as the 'solarium,' which connects each floor level to the main spine with a gentle wheelchair-accessible slope.

