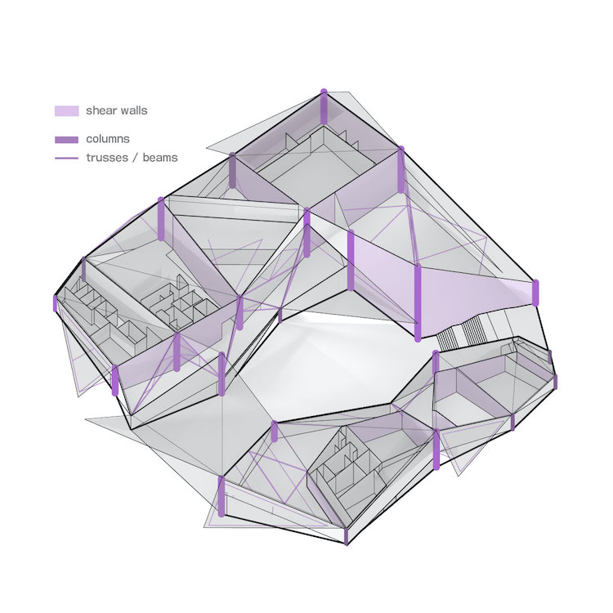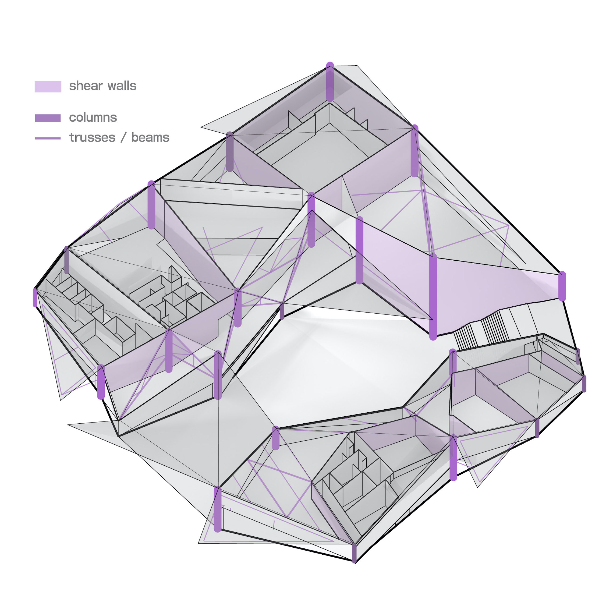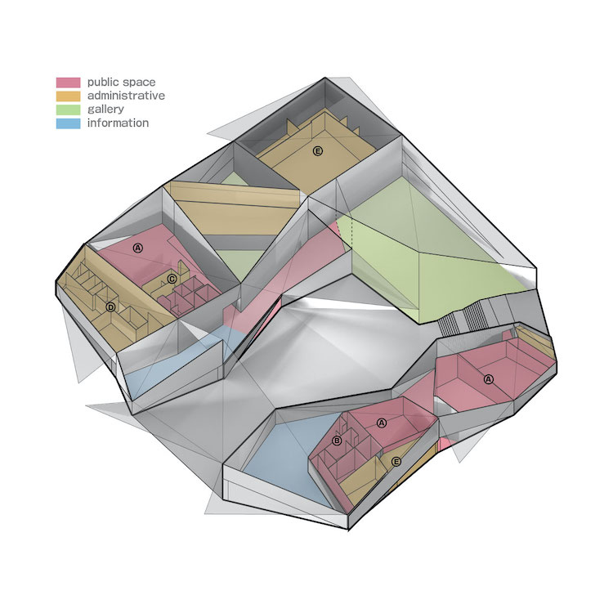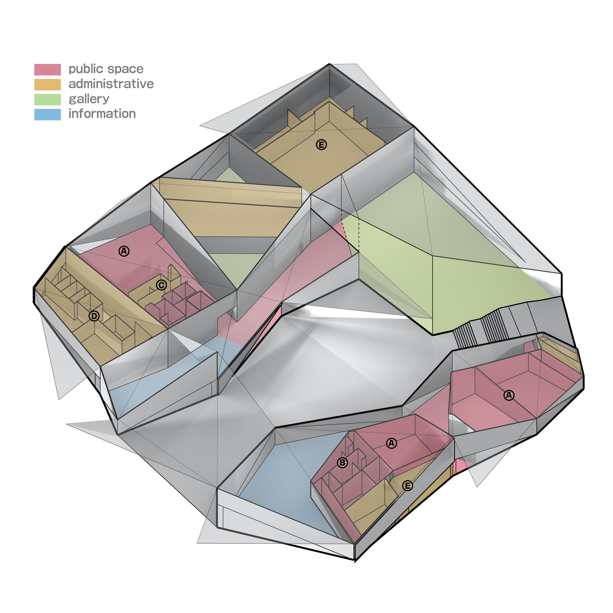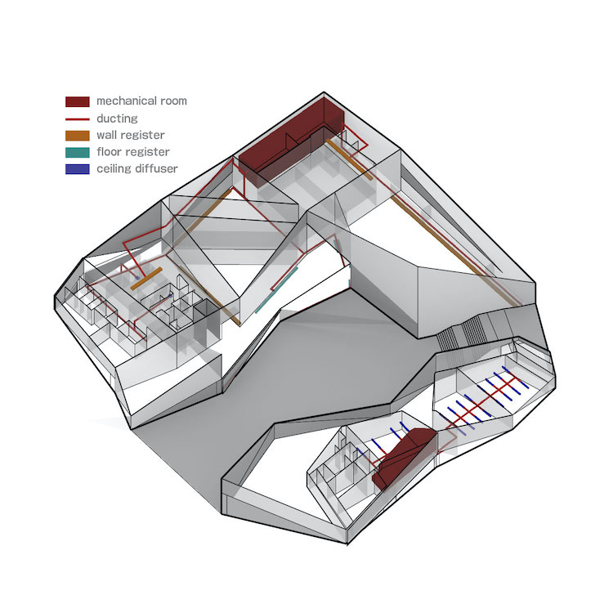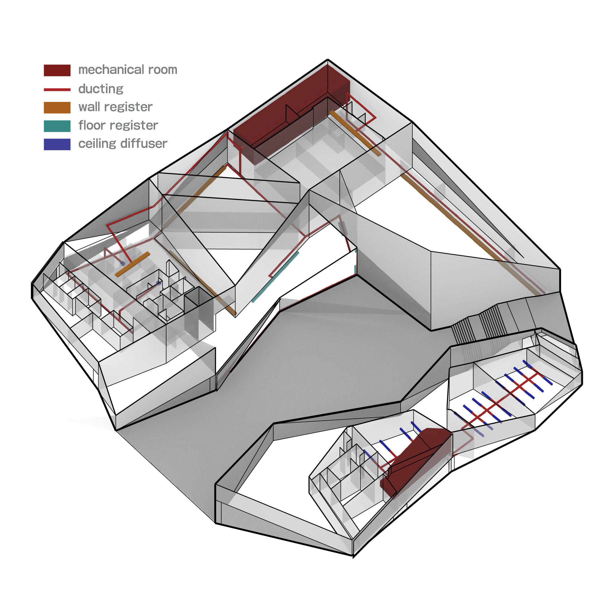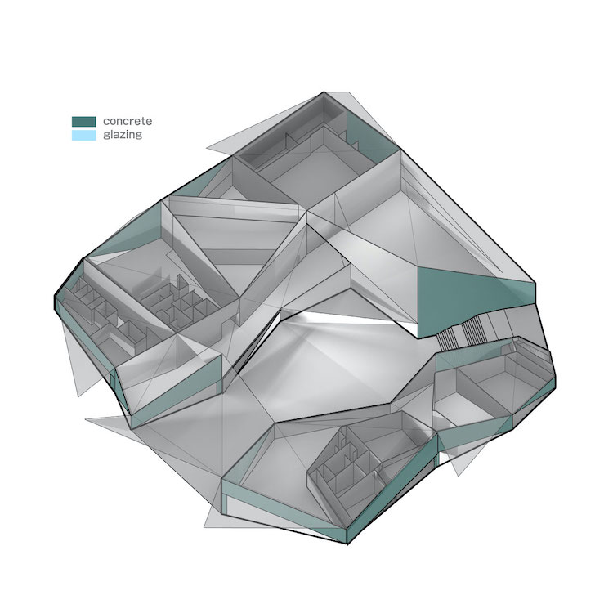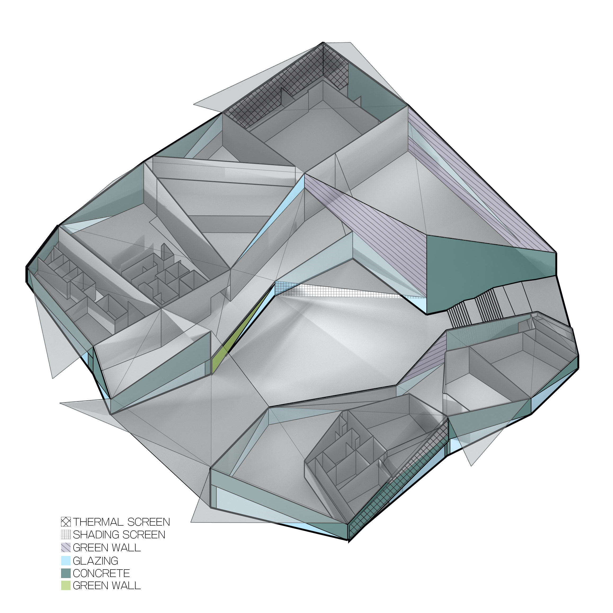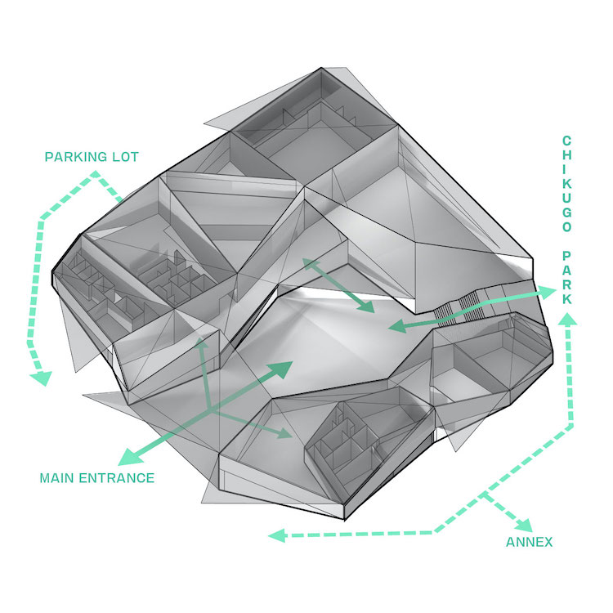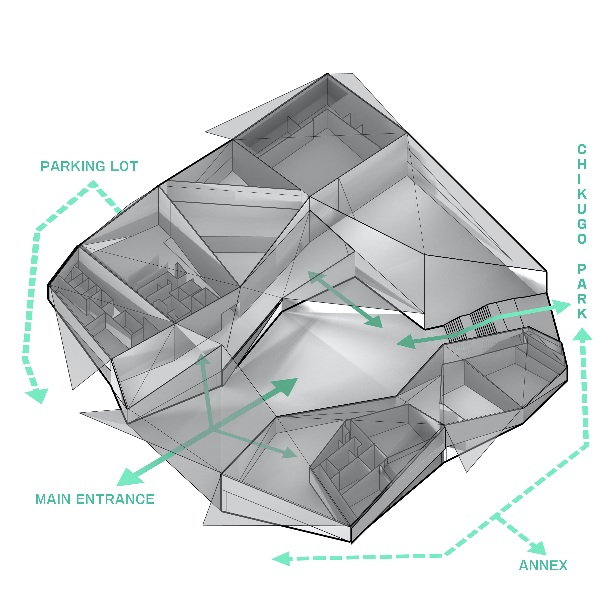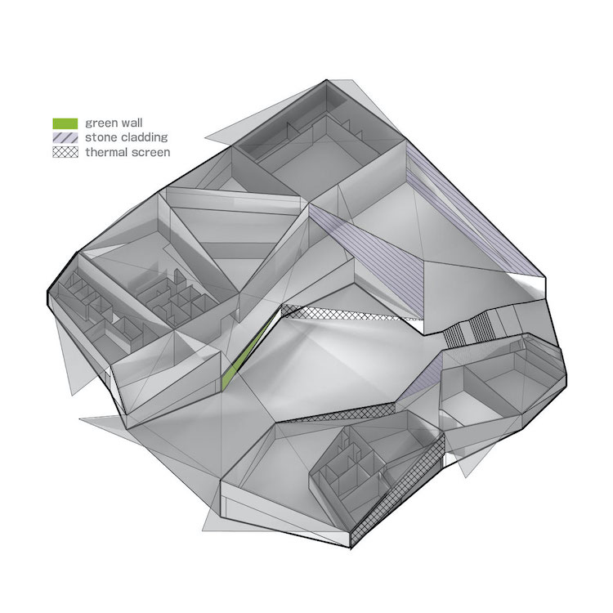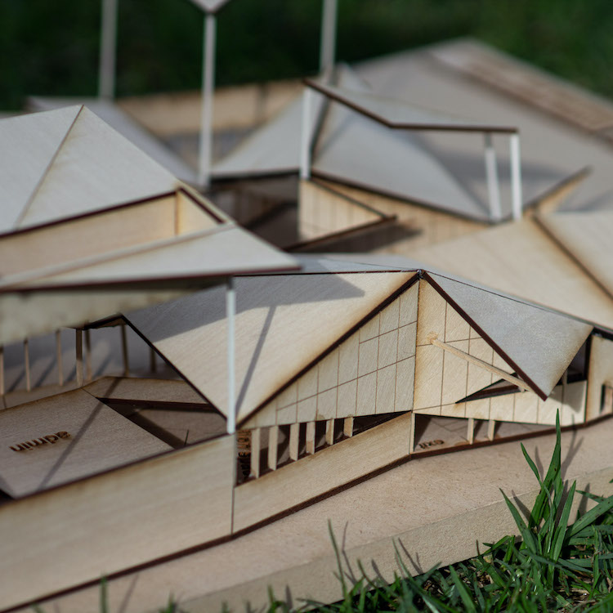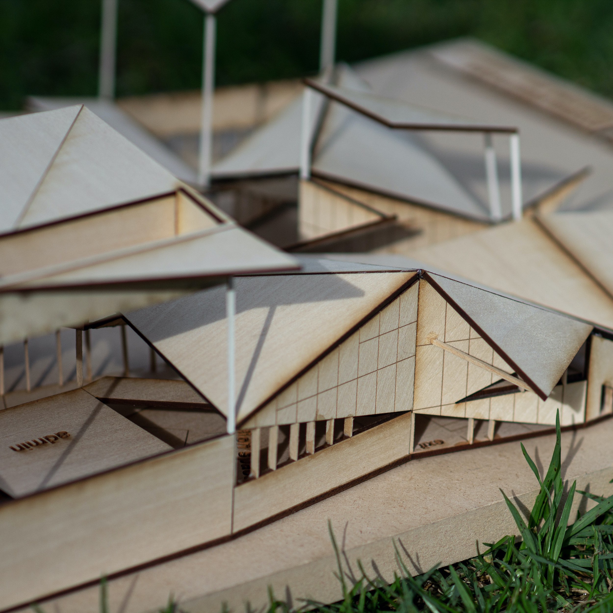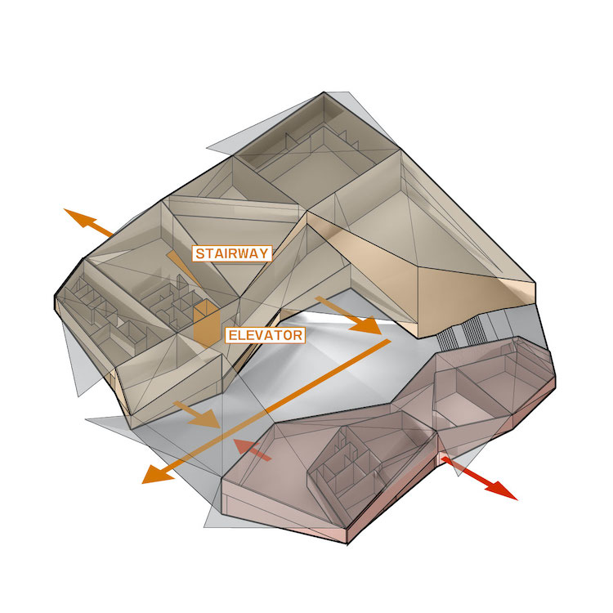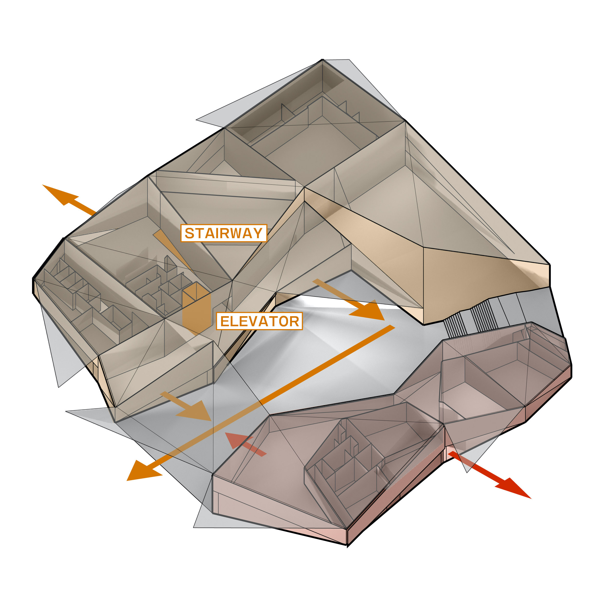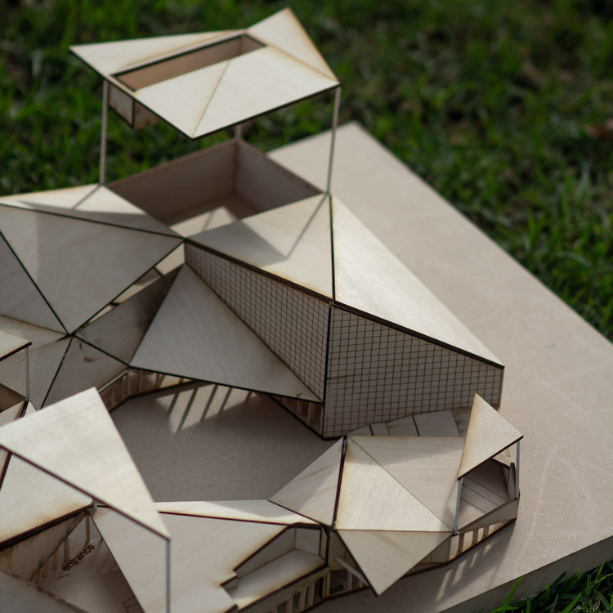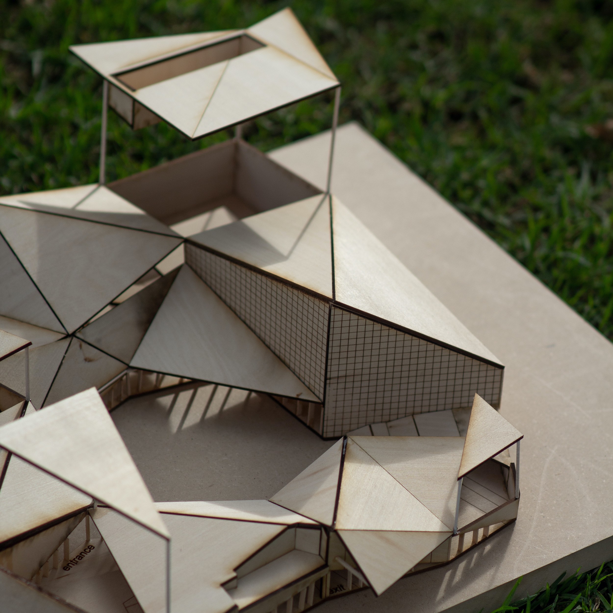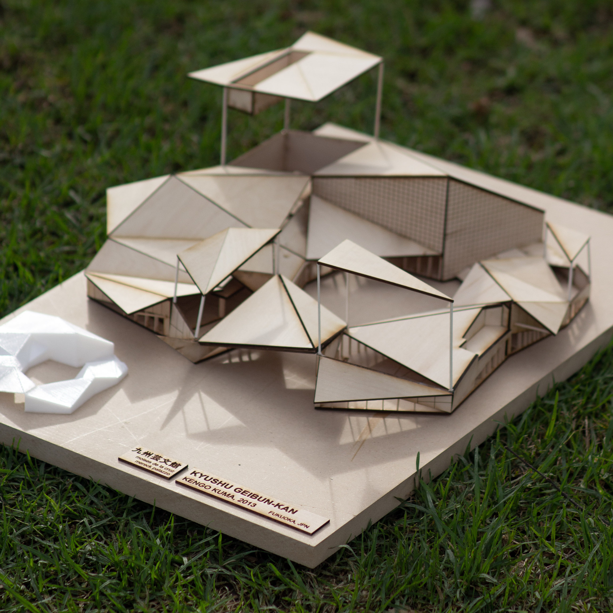
The third year architectural practice tie-in course, Systems Integration, operated in parallel to studio and introduced a "building analysis project". Said project included the detailed breakdown of an existing building into its constituent systems, including assembly, mechanical, and programmatic composition. Metrics, analytical diagrams, collected photos & contextual information, and synthesis of the building's architectural characteristics were collected in a digital booklet featuring the quarter's work, linked above. This project was carried out in partner groups, with a share of the work herein provided by Mereck Palazzo. Along with the book, students were asked to model the building physically in order to further their understanding of interactions between the building's various systems.
The building featured in this project is Kengo Kuma's Kyushu Geibun-kan, located in Chikugo, Fukuoka, Japan.
FULL ANALYSIS BOOKLET (PDF)
