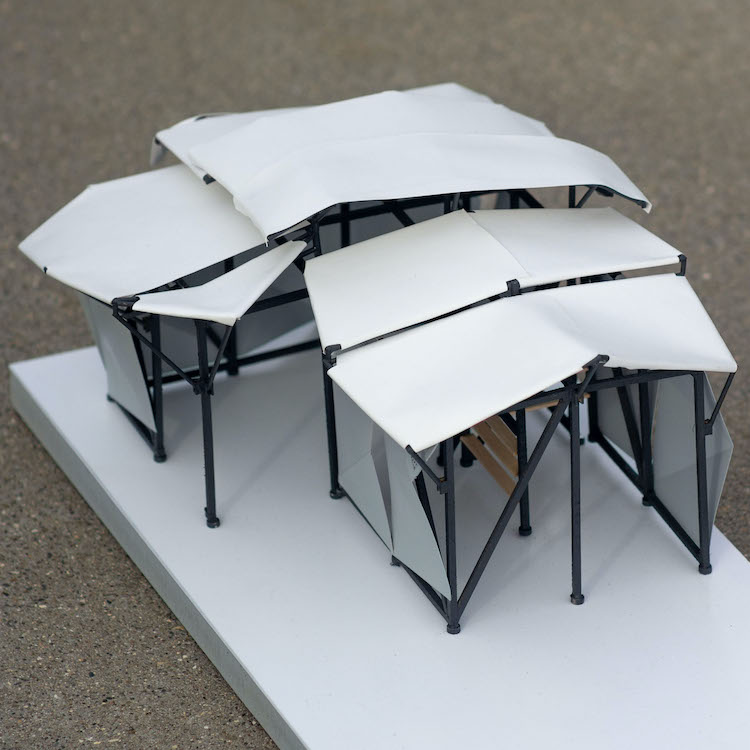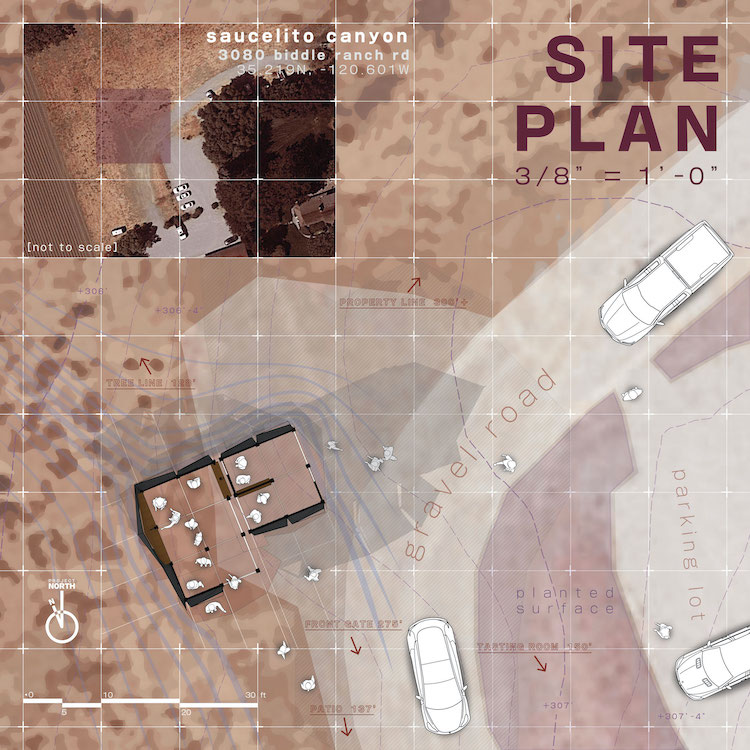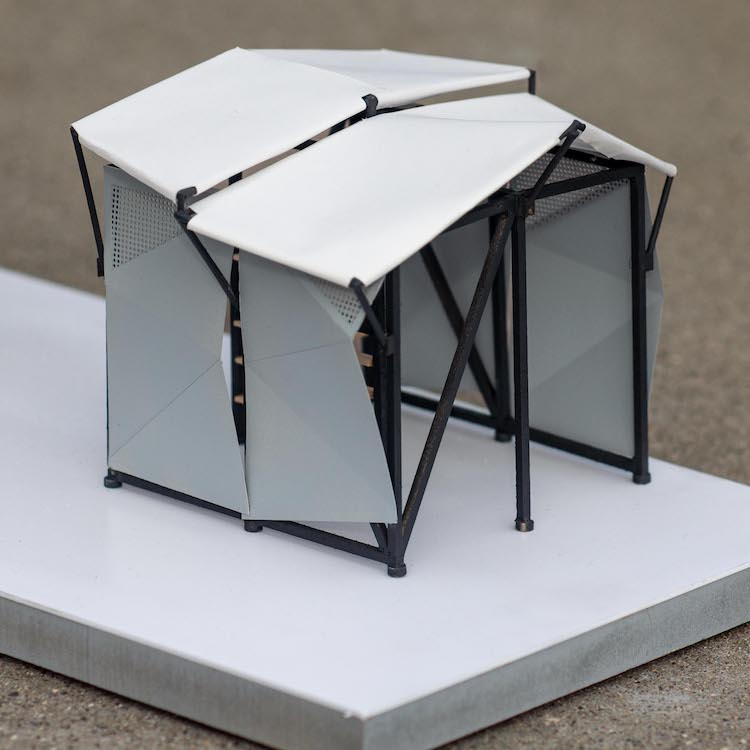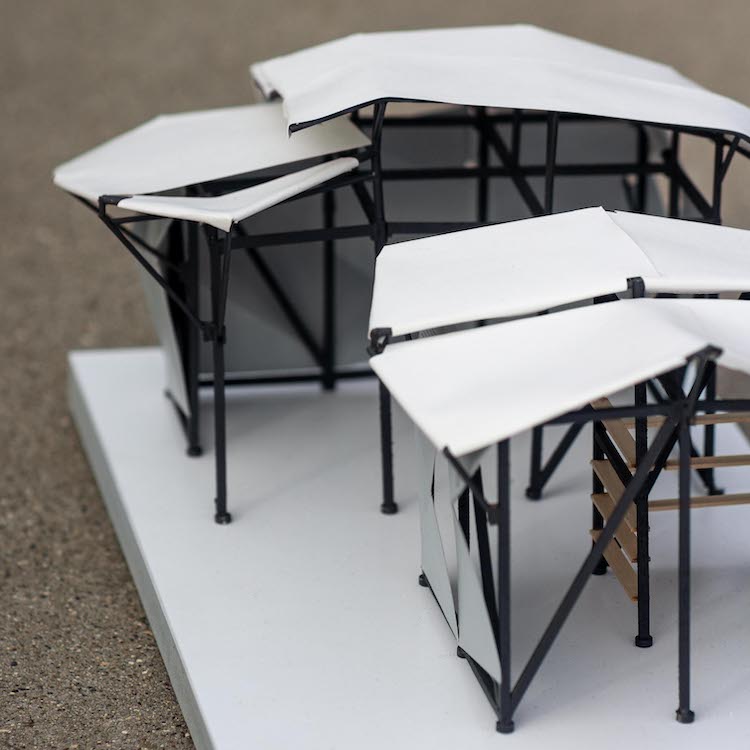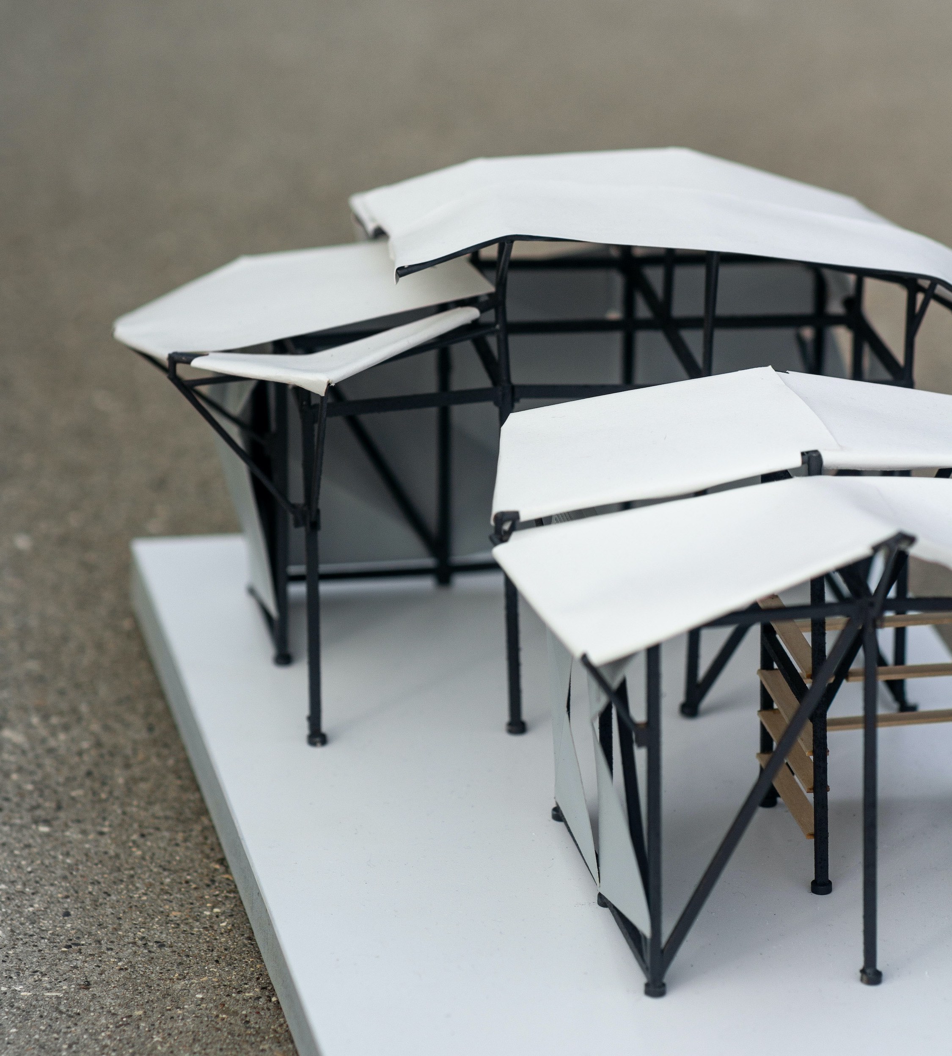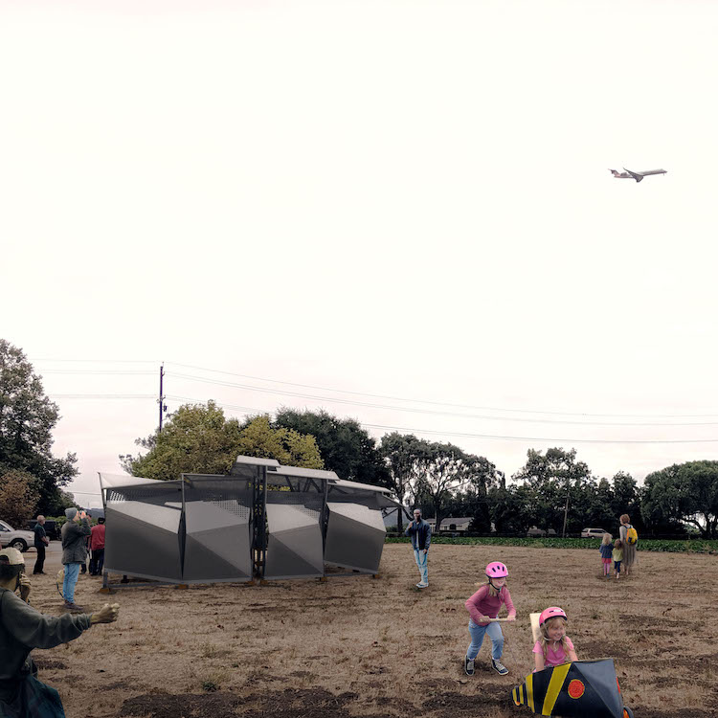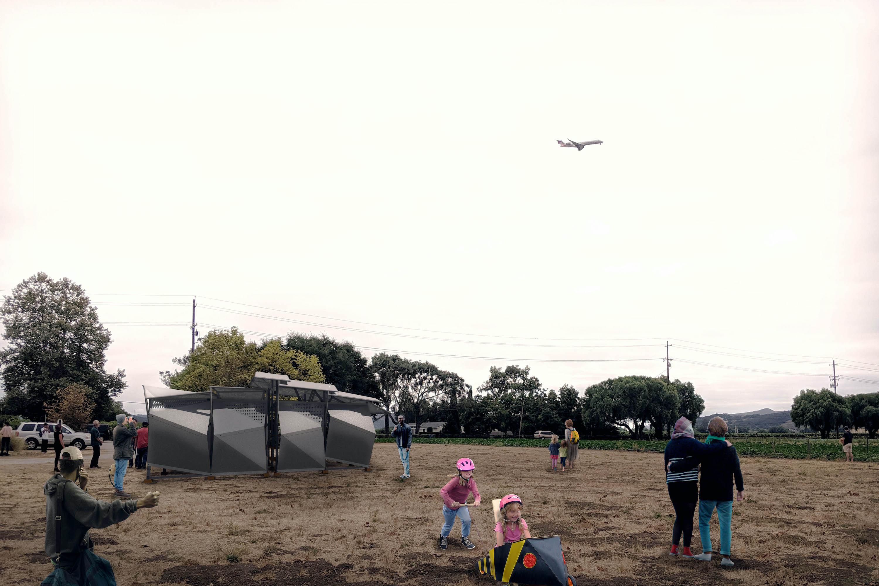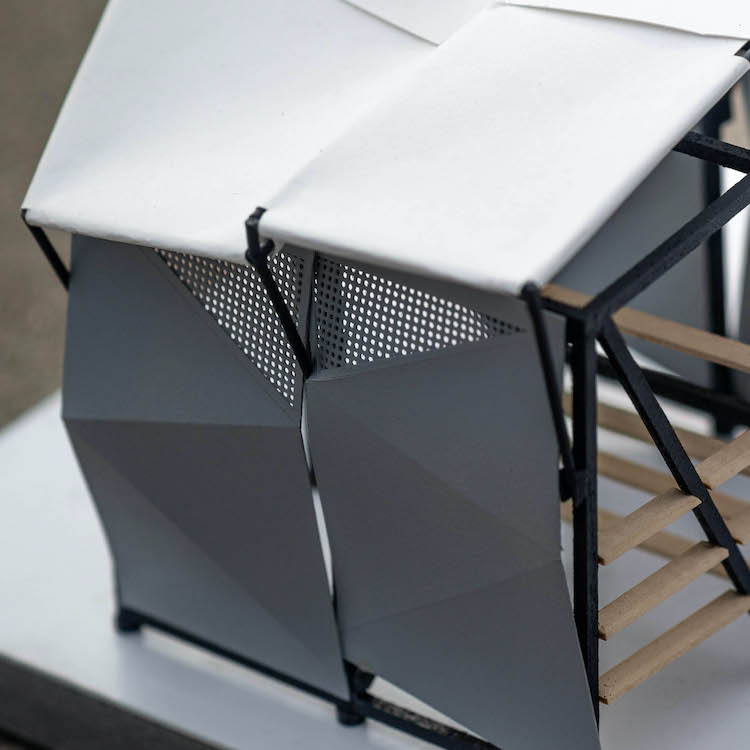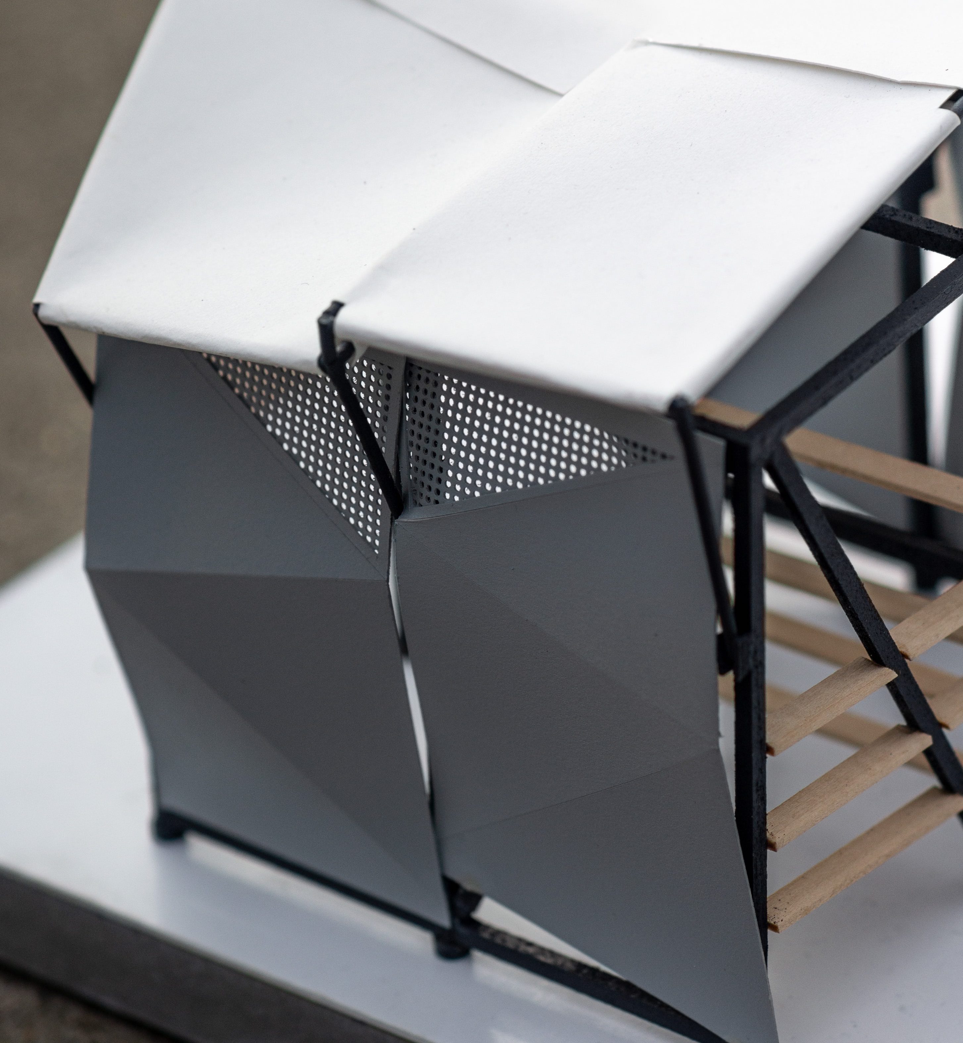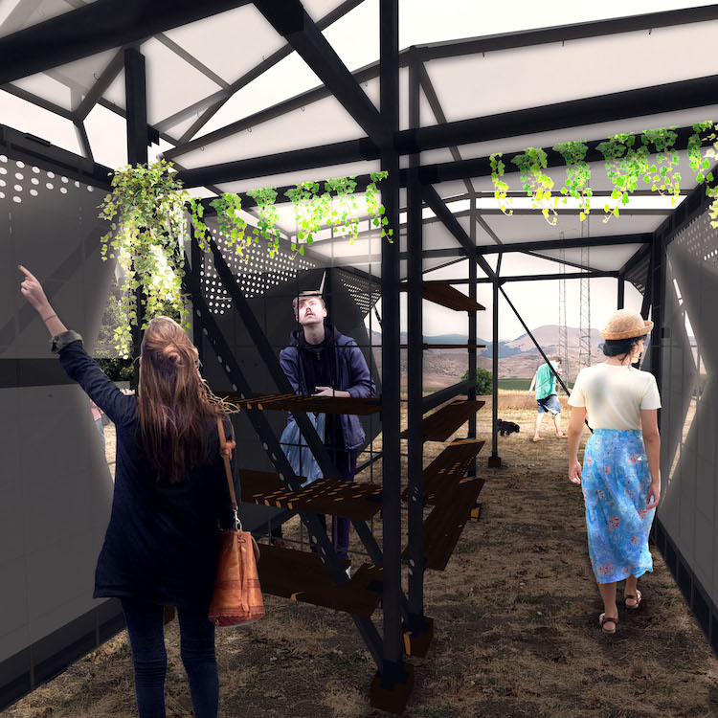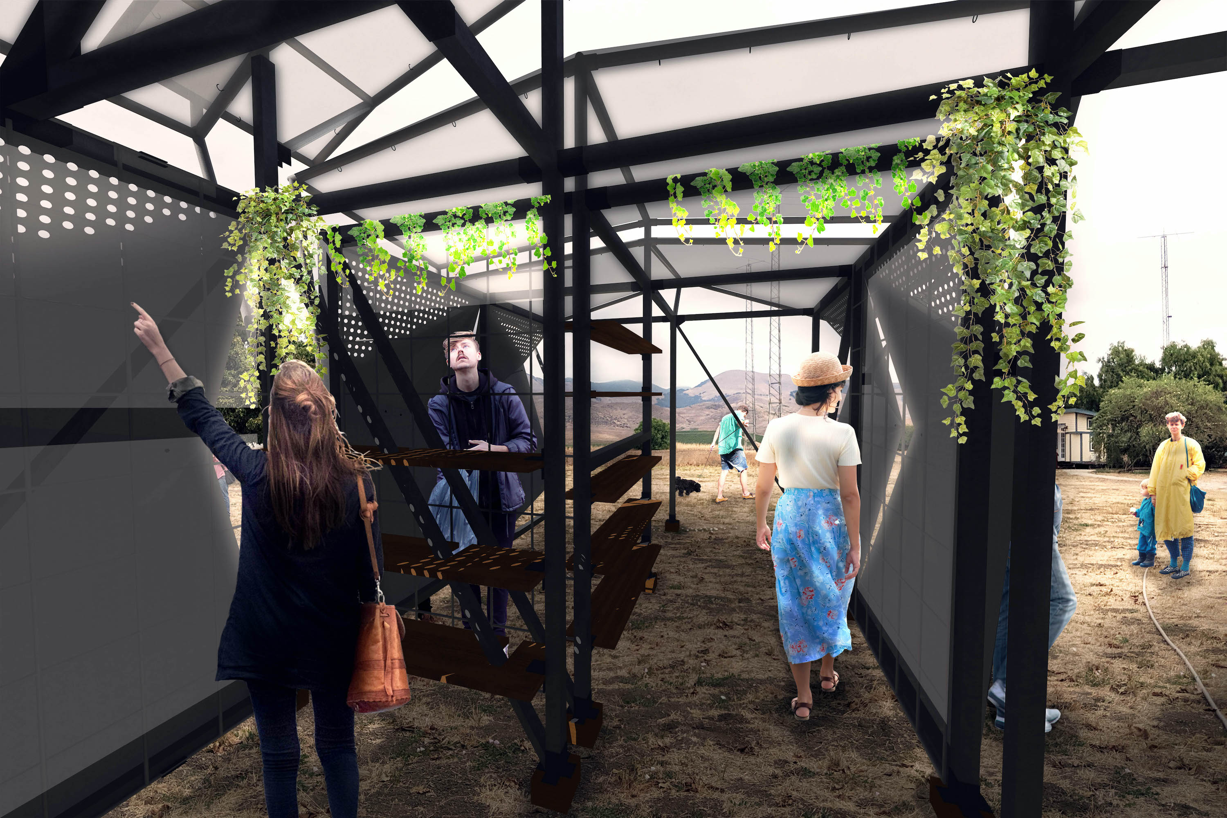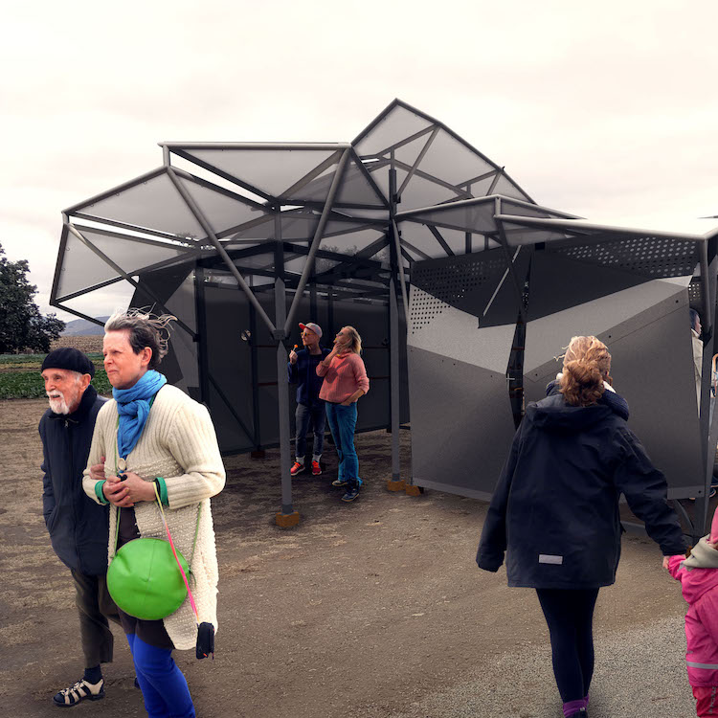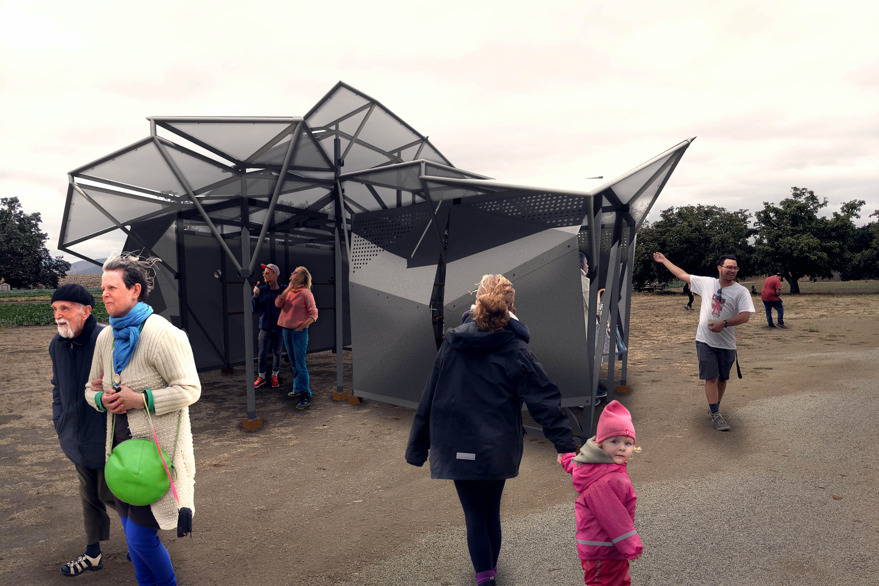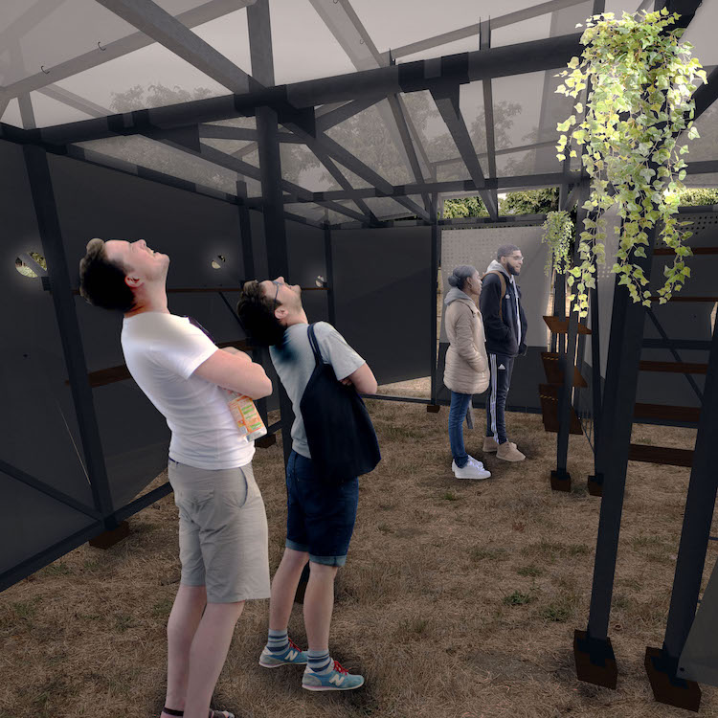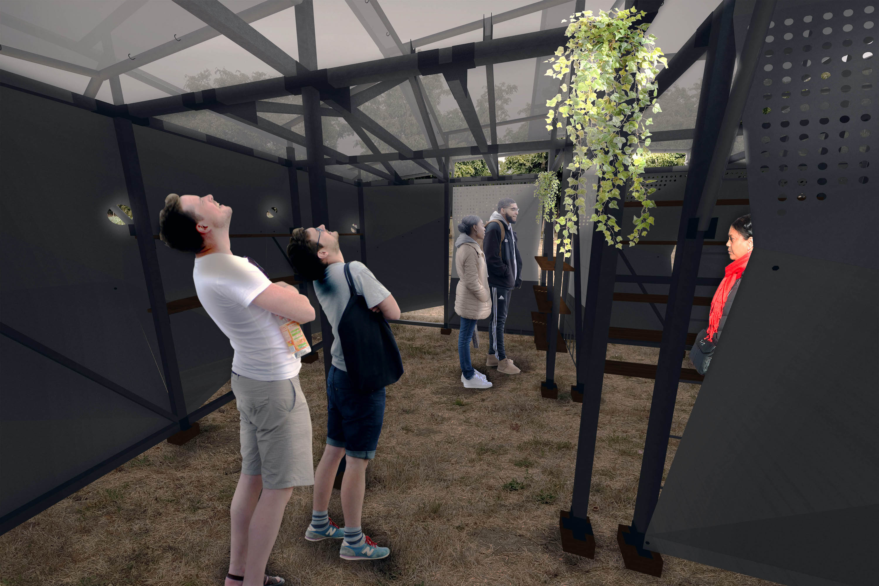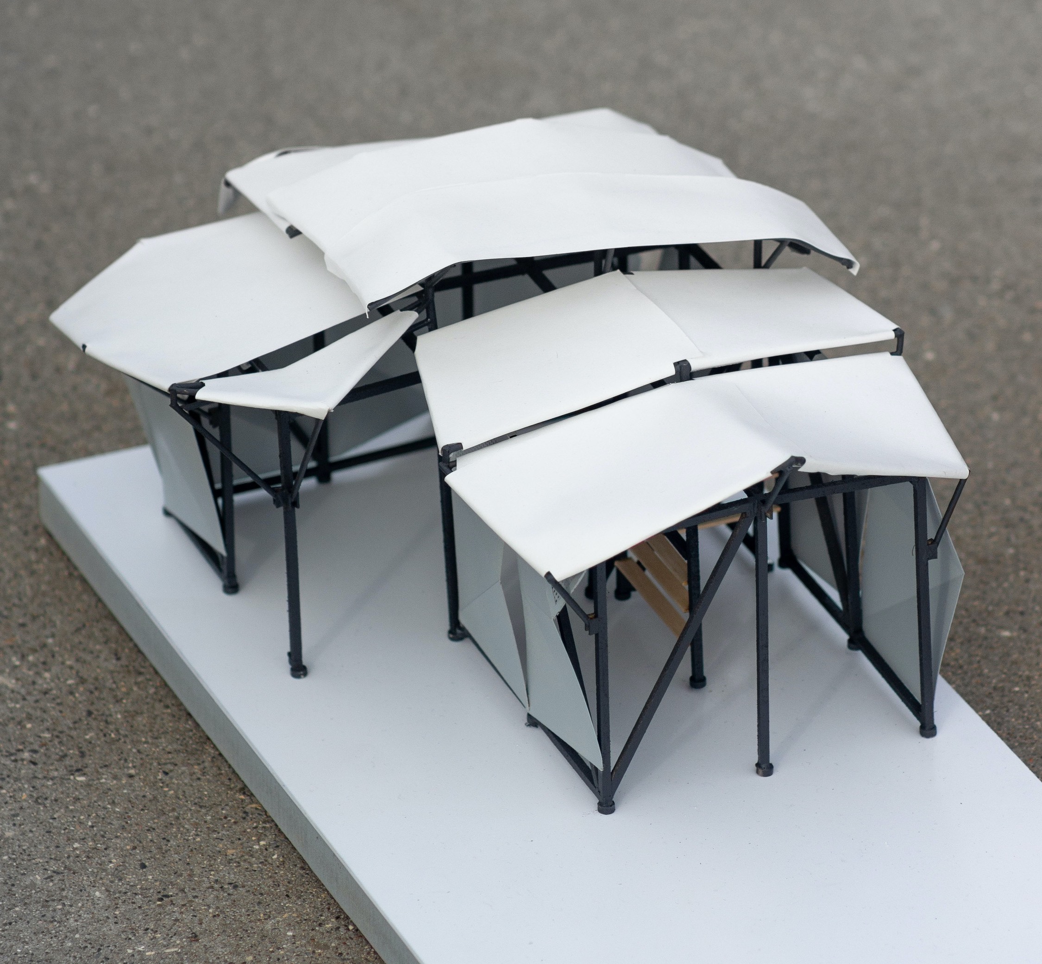
1/2" scale model.
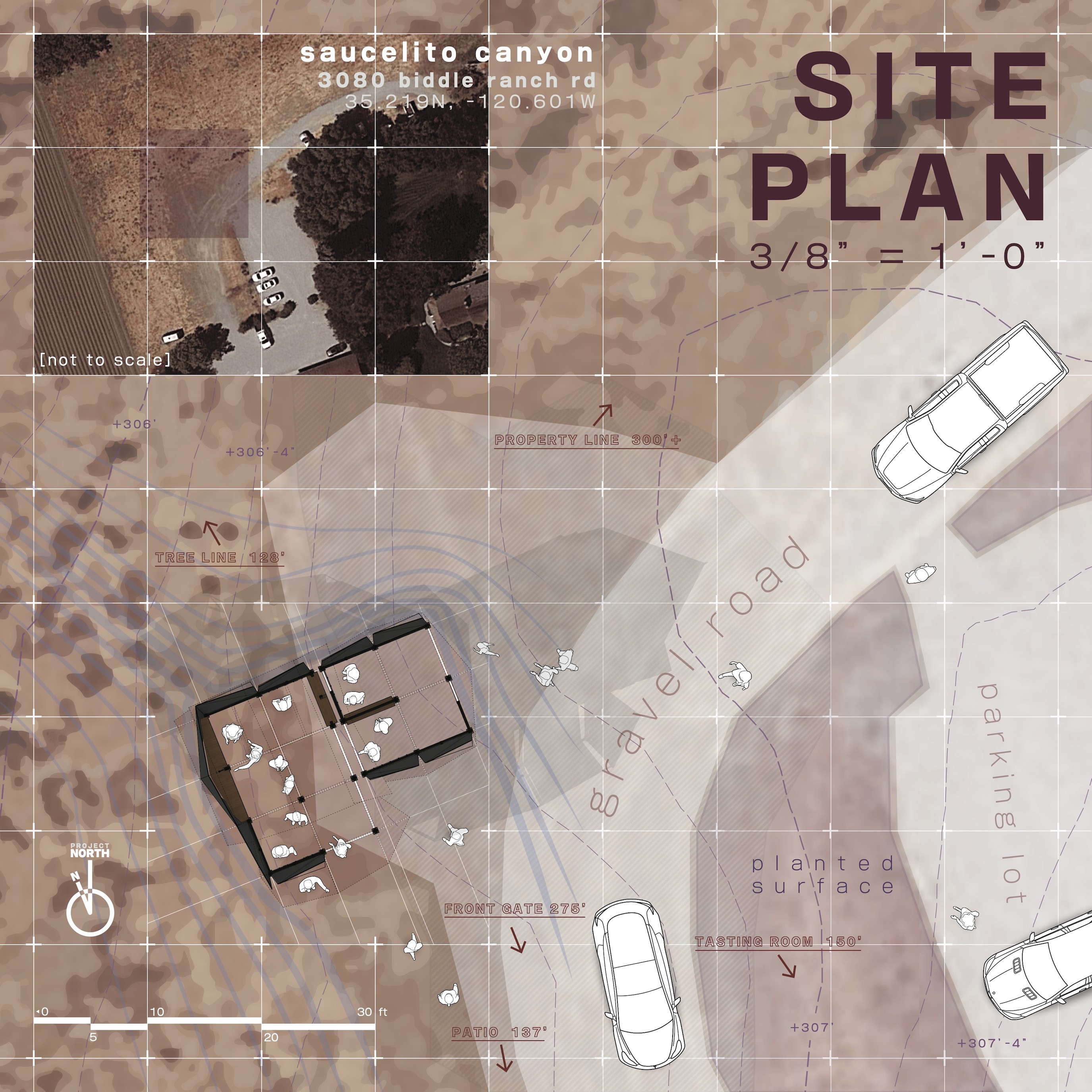
Site plan, indicating tasting room property conditions.
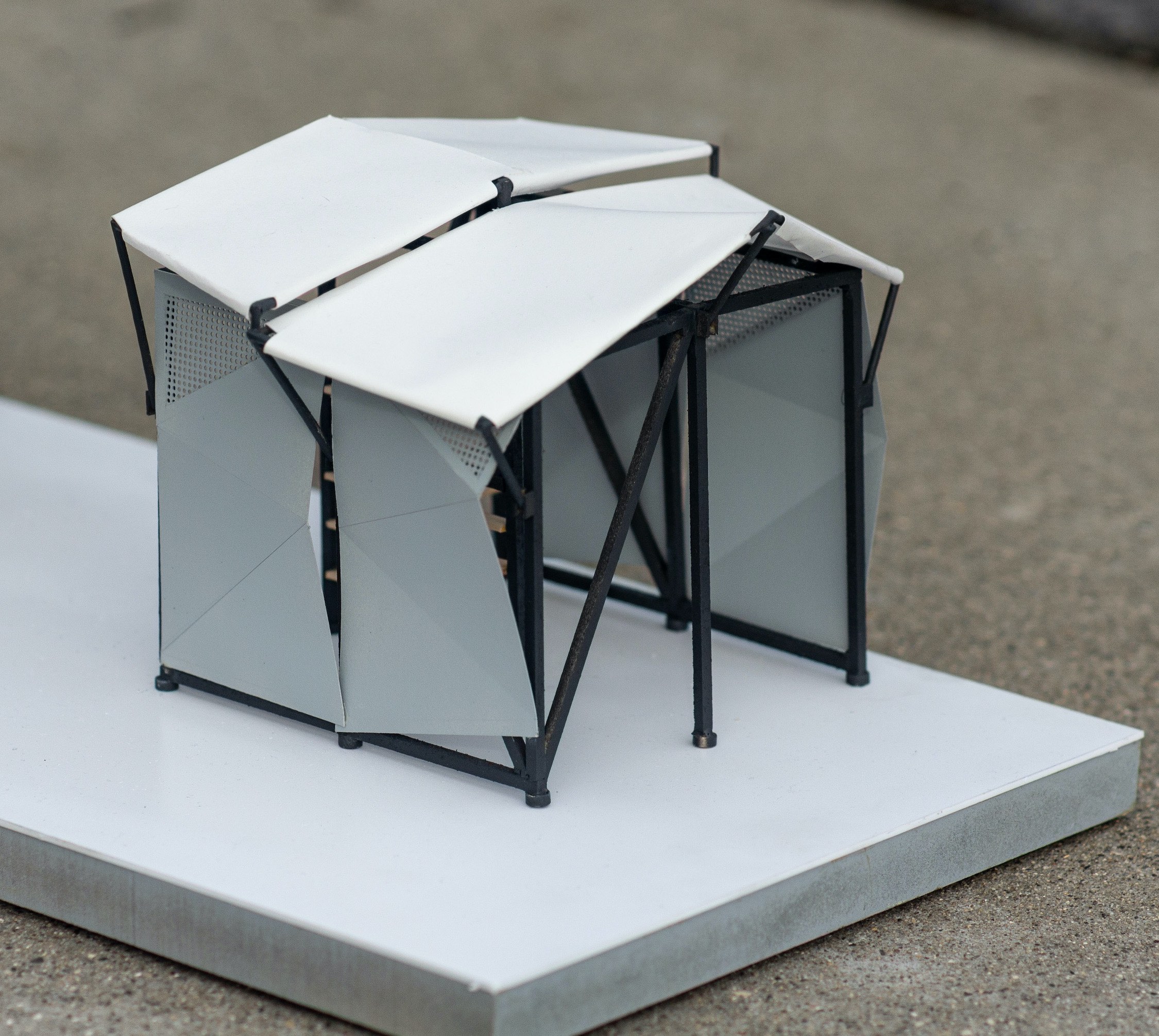
1/2" scale model with accessory bay isolated.
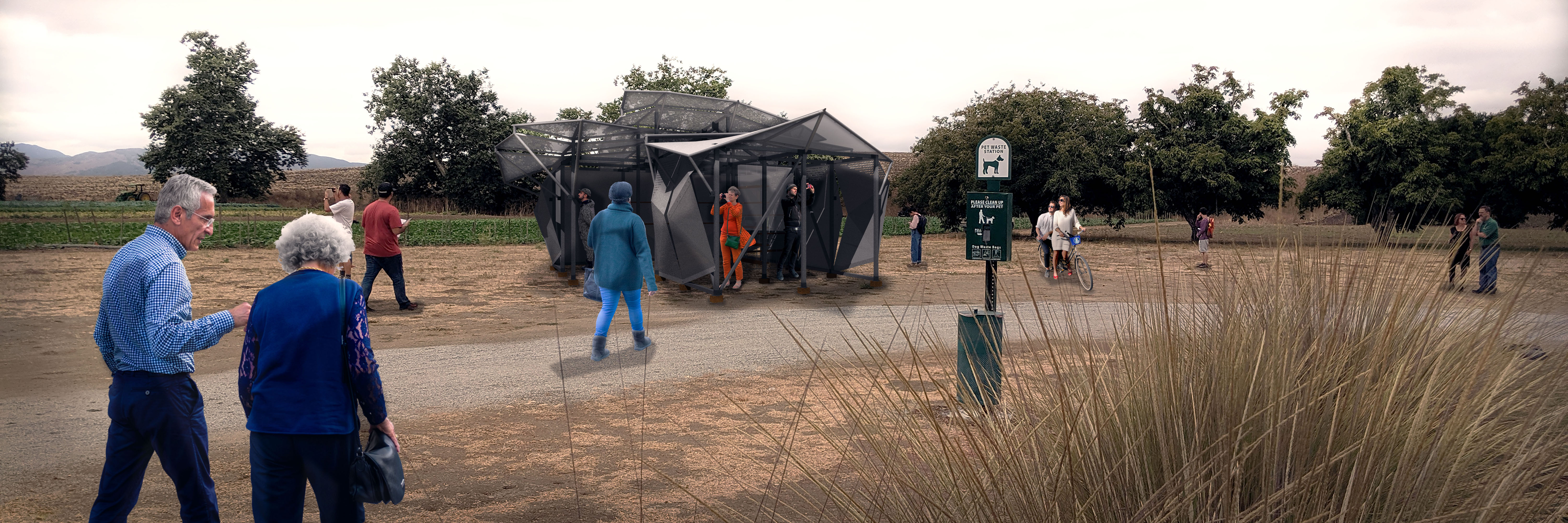

The content of 2019's fall quarter revolved around a novel, interdisciplinary format which differs from the typical studio format. Partnered with architectural engineering and construction management students, the class was enlisted in the competition of designing a transient pavilion to serve an actual clientele in the Wine History Project of San Luis Obispo. The cause for this design would be to house a revolving array of exhibits displaying the immense collection of viticultural artifacts currently cared for by the WHP, in order to preserve a major facet of San Luis Obispo County's cultural history. The pavilions were to be elegant, eye-catching, and an artistic statement unto themselves while also serving utilitarian programming and being both sturdy and reconfigurable on a variety of unforseen future soil conditions.
In/Bloom sought to provide a structurally elegant, visually intriguing solution to the design prompt via the exploration of spatial "in-betweens". Based on early-quarter explorations in the shell structure of the phylum Echinodermata, the pavilion would augment the rigidity of a base structural grid with the extension of a tensile membrane overhead, shielding the artifacts and their audience from the elements while building the monumentality of the project when viewed from afar. In/Bloom lends flexibility to its two structurally-independent bays, which may be erected at any distance from each other, allowing for either a cloistered, compact exhibition or a purposeful distance between the two modules to create a new "in-between" and allow for outdoor activity. This is reflected in the scale model as well, whose base features embedded magnets allowing the footings to be manipulated as the viewer sees fit. Adding additional enclosure to the project are the proposed sheet metal wall systems, which are folded into protruding facades that are perforated near the canopy to allow a diffuse light to creep down the interior of the walls, where display is facilitated by a combination of wooden shelving and metal grids from which to hang material. The final leg of the project involved a week of in-shop fabrication of a full-scale, 5'x5' mockup, which was crafted out of steel HSS, pipe, wood, and canvas.
Completion of this project would not have been possible without the teamwork of Mereck Palazzo (Architecture), Rachel Jakel (Architectural Engineering), & Albert Gutierrez (Construction Management). Press coverage on the public final exhibit, at which this design was awarded third place, available here.

