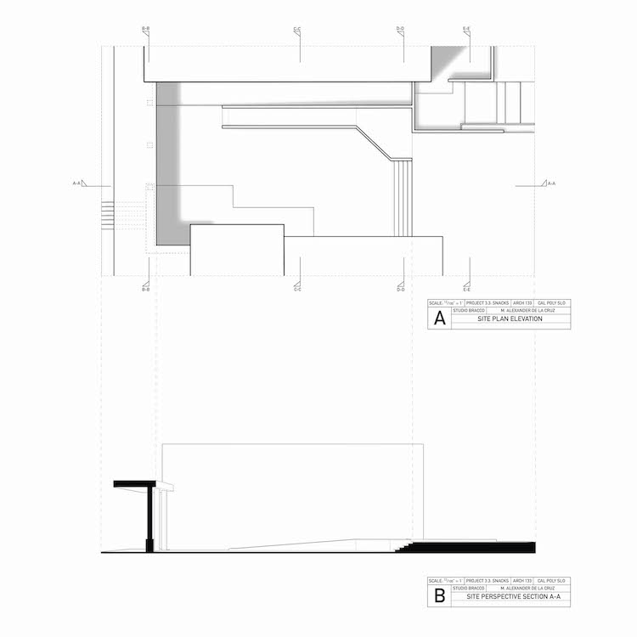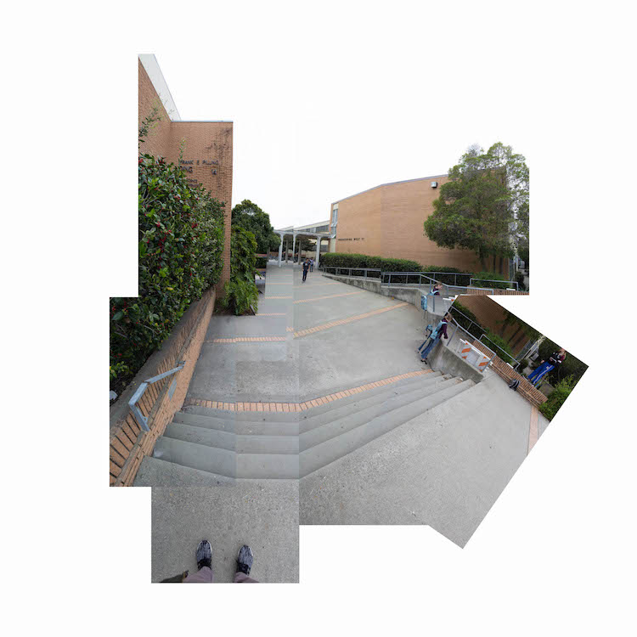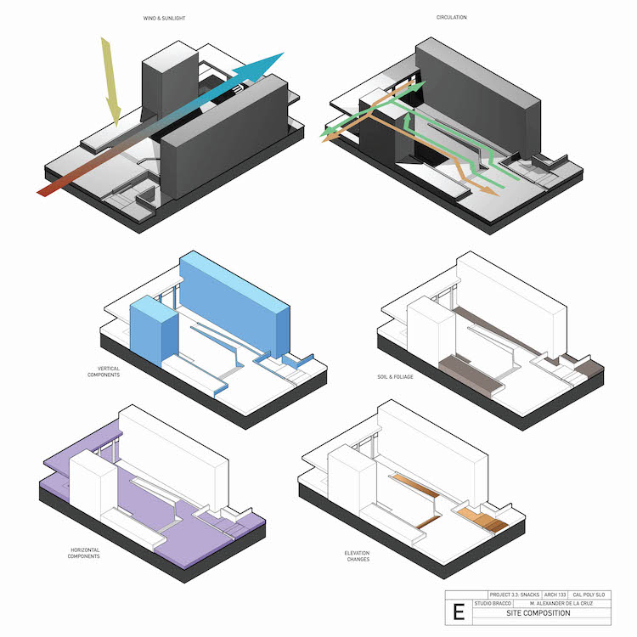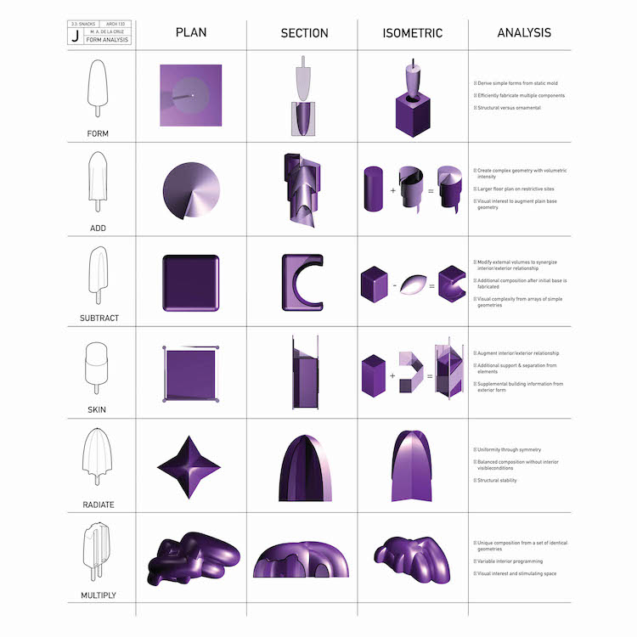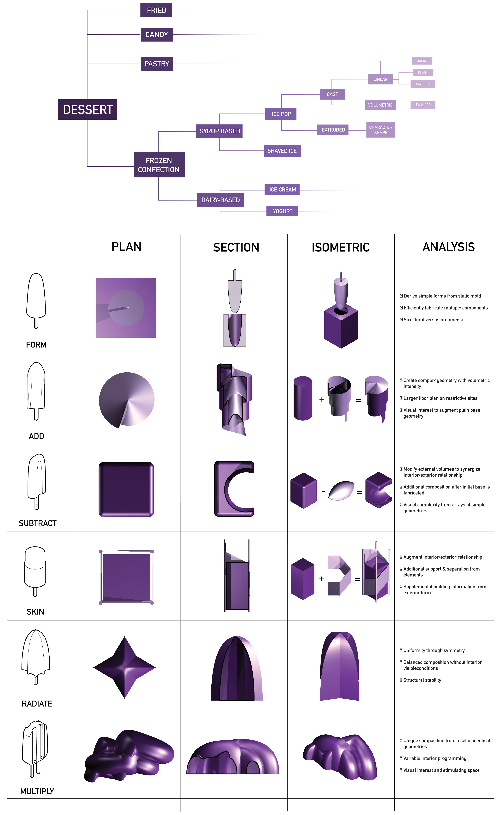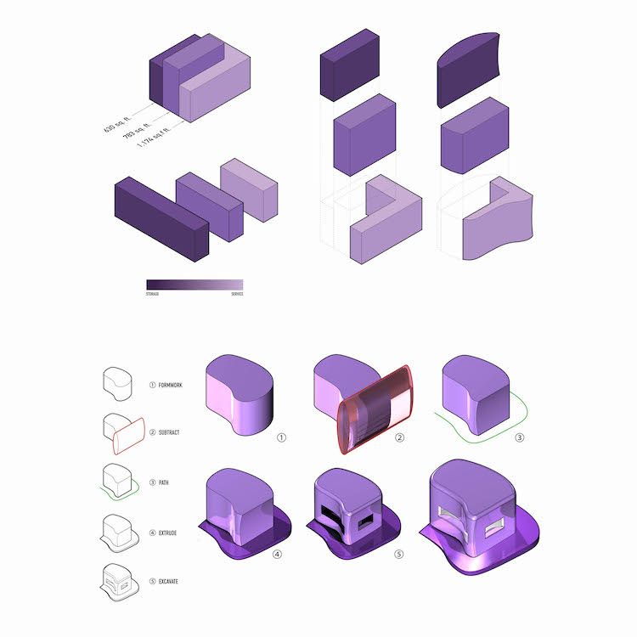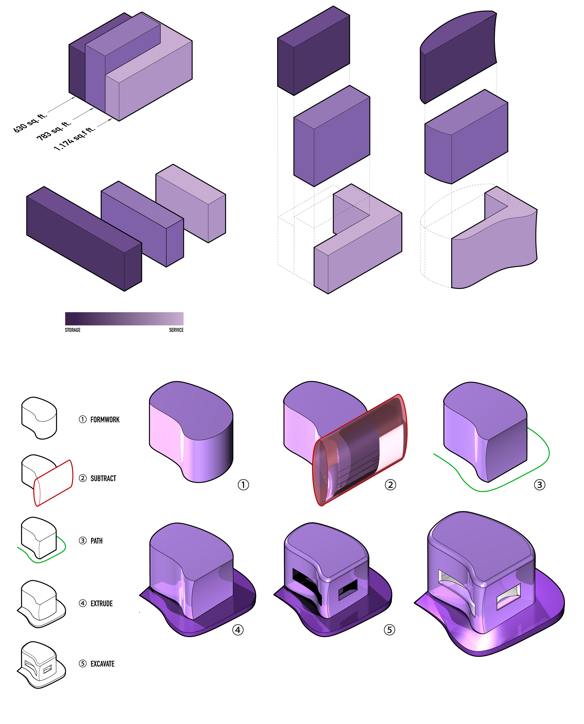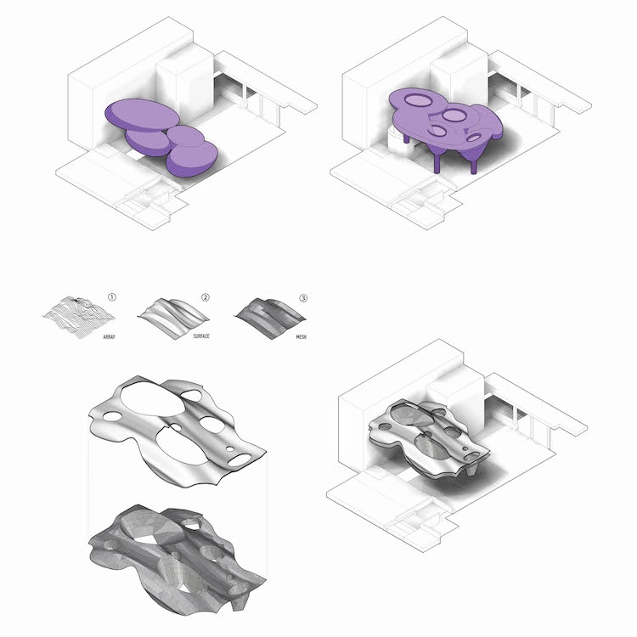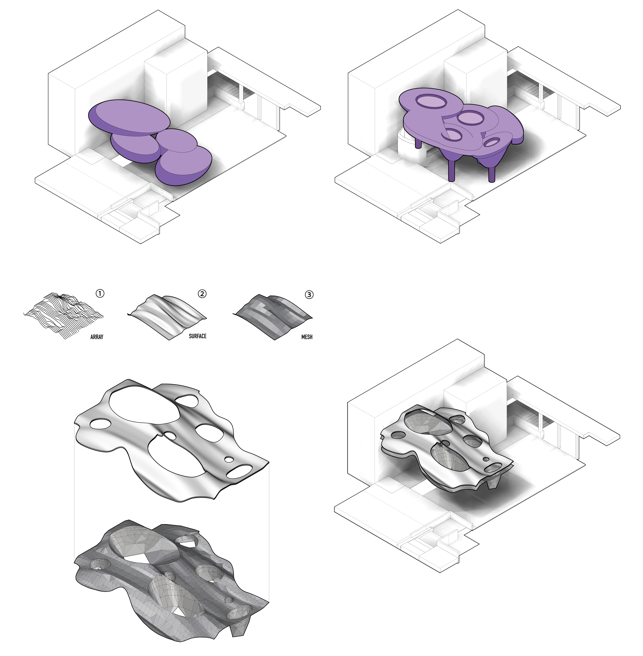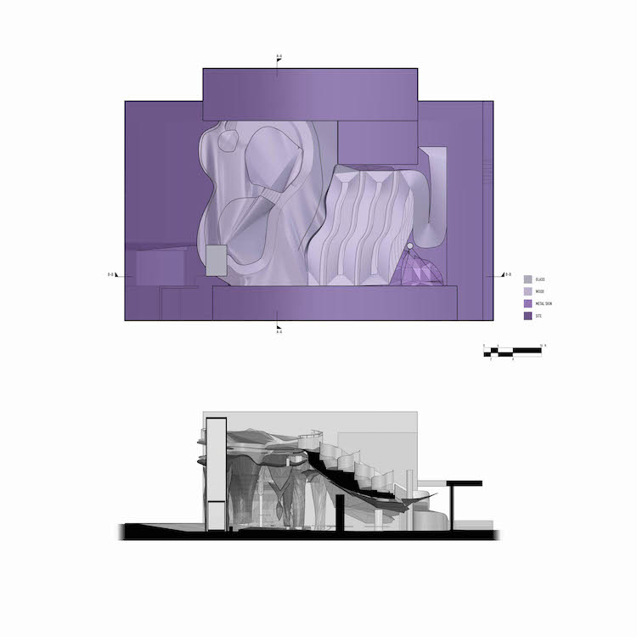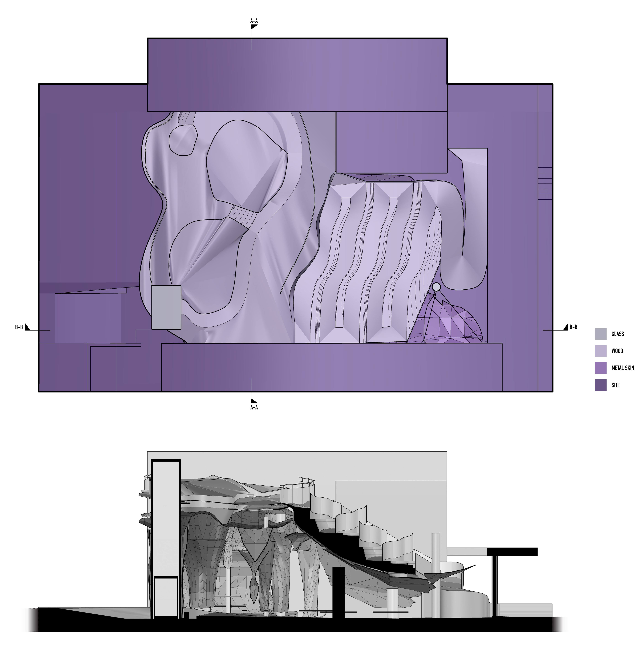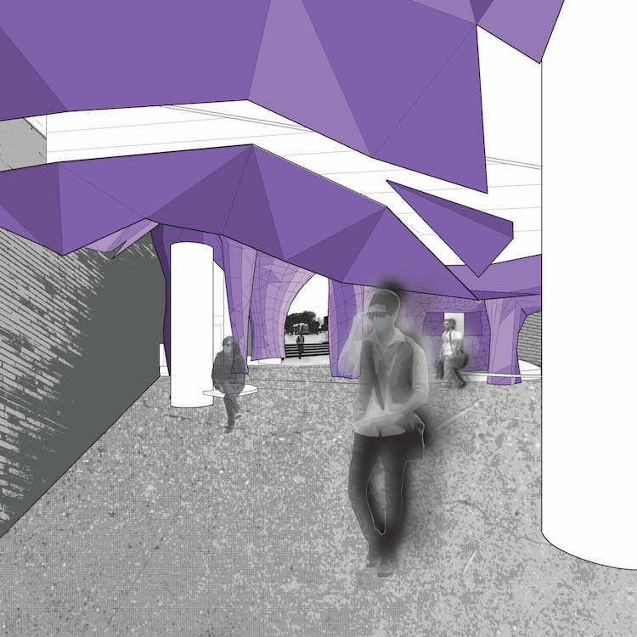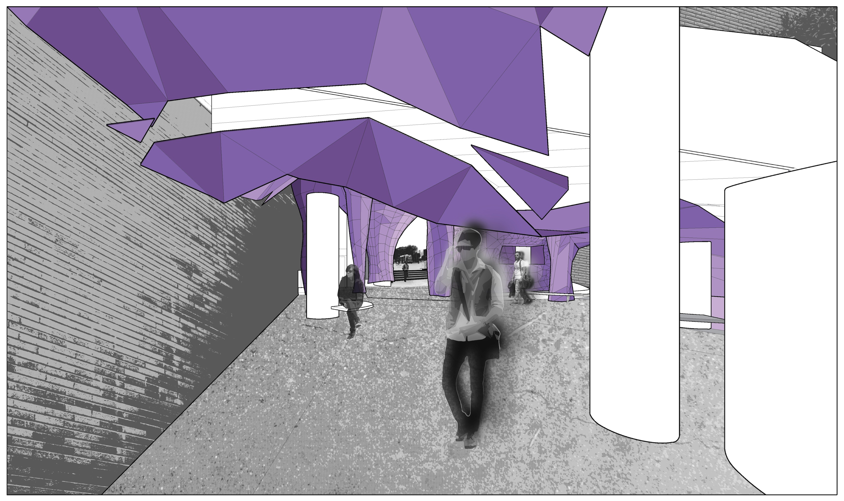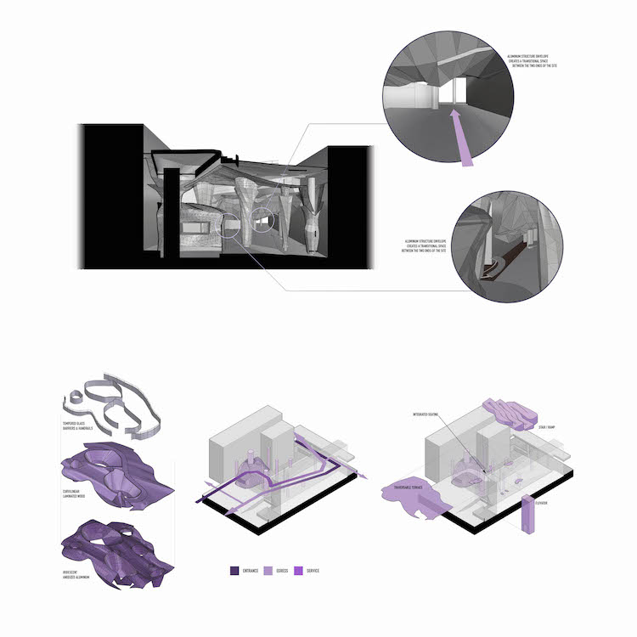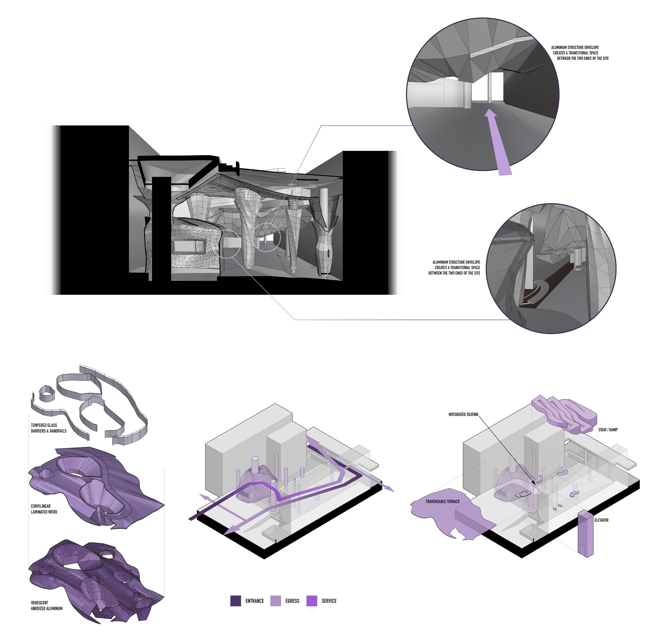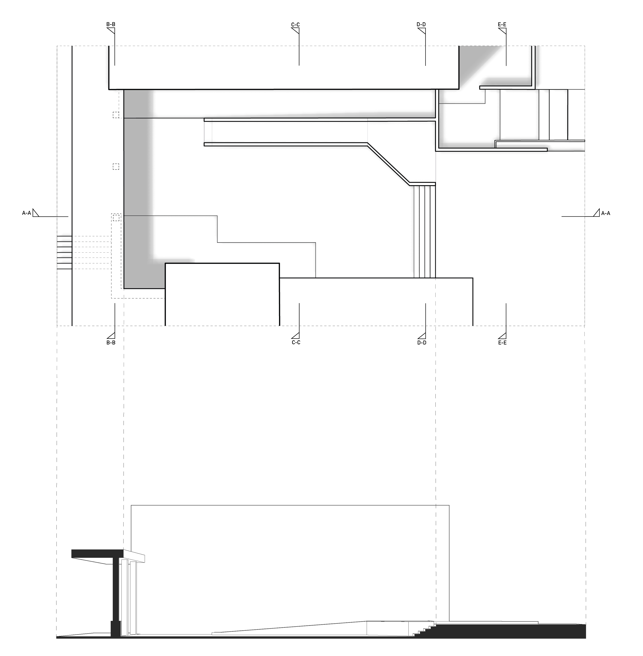
Digital as-built site drawings.
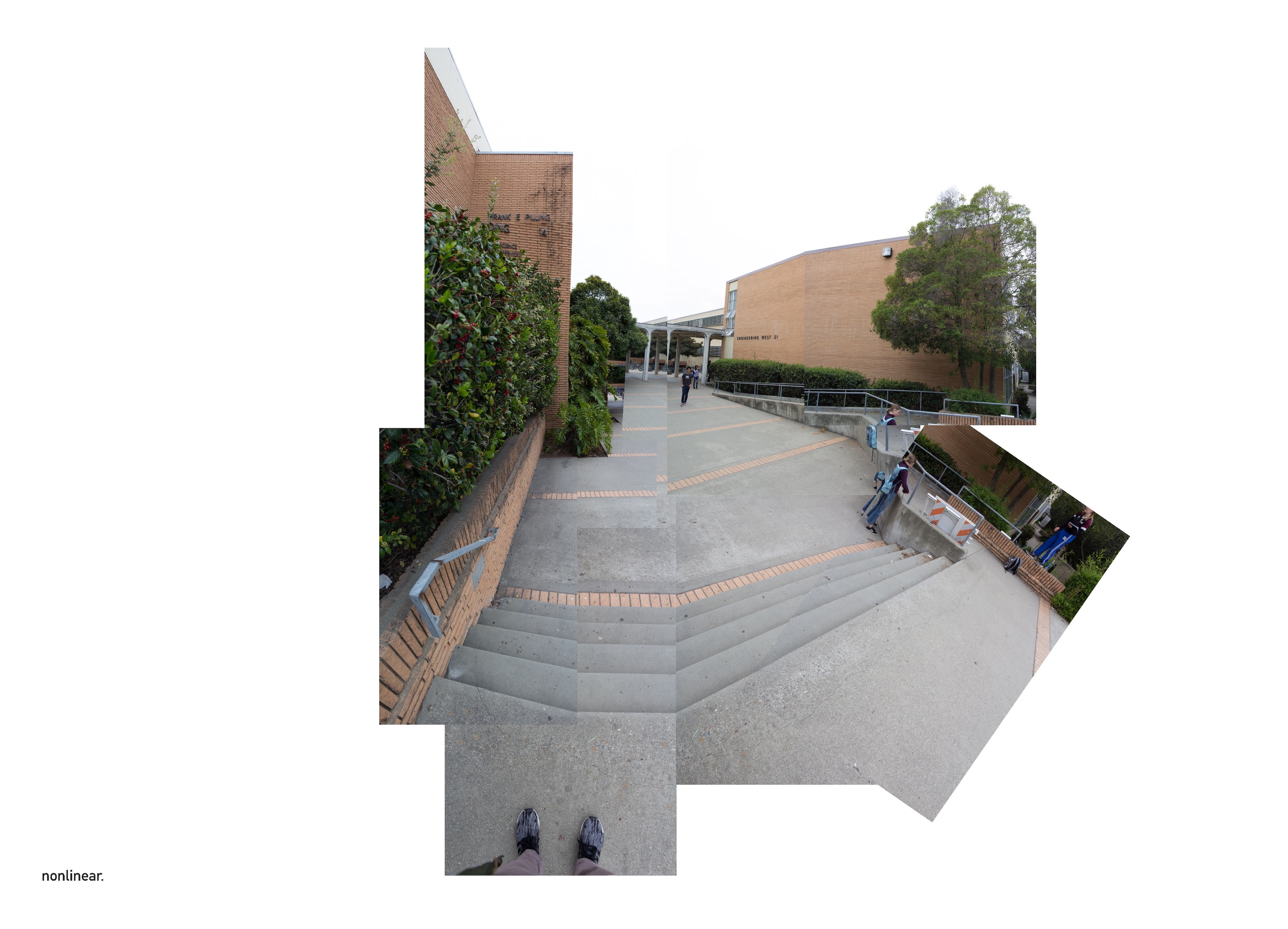
Site analysis via 'joiner' photo collage.
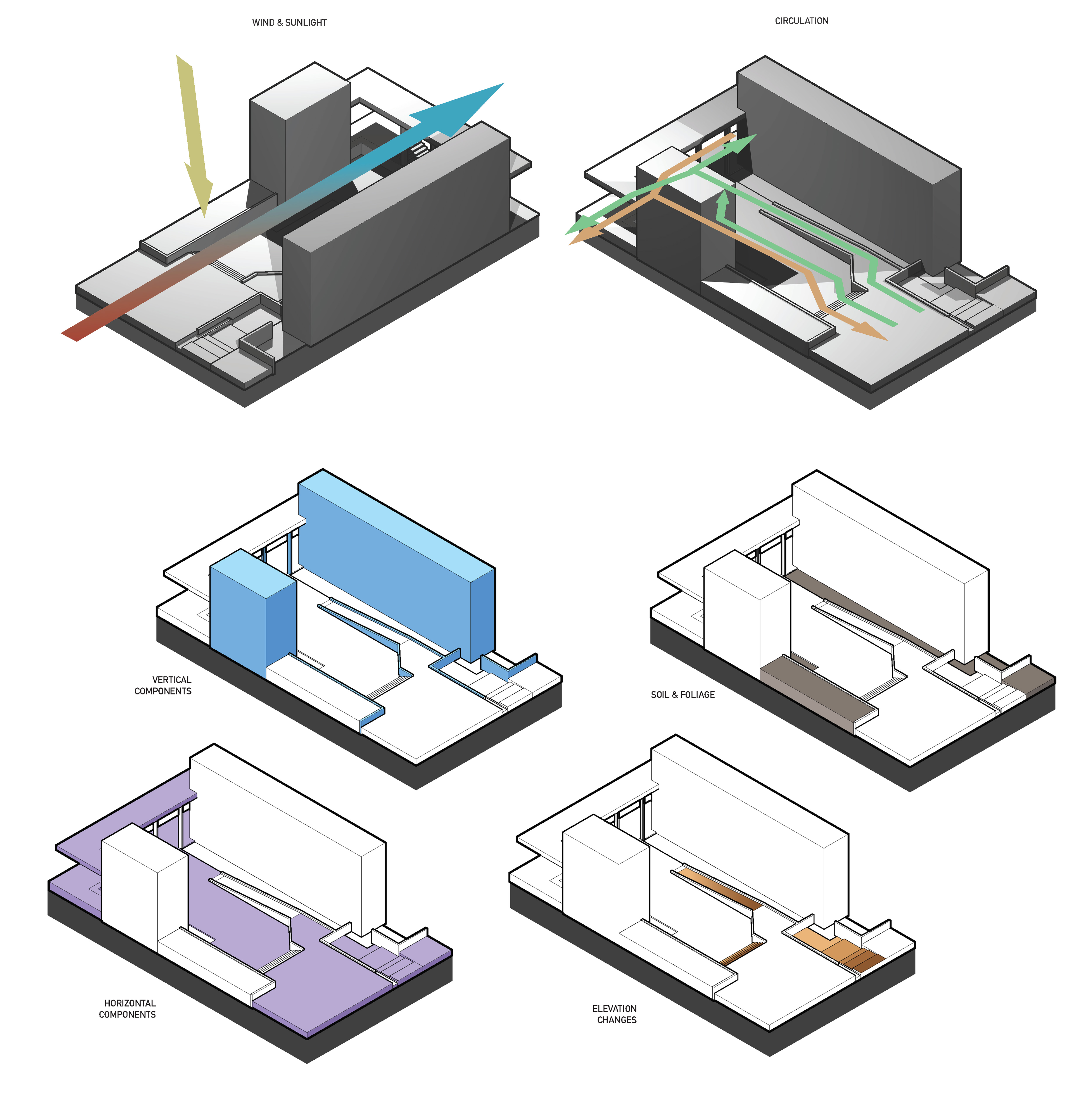
Isometric site analysis diagrams.
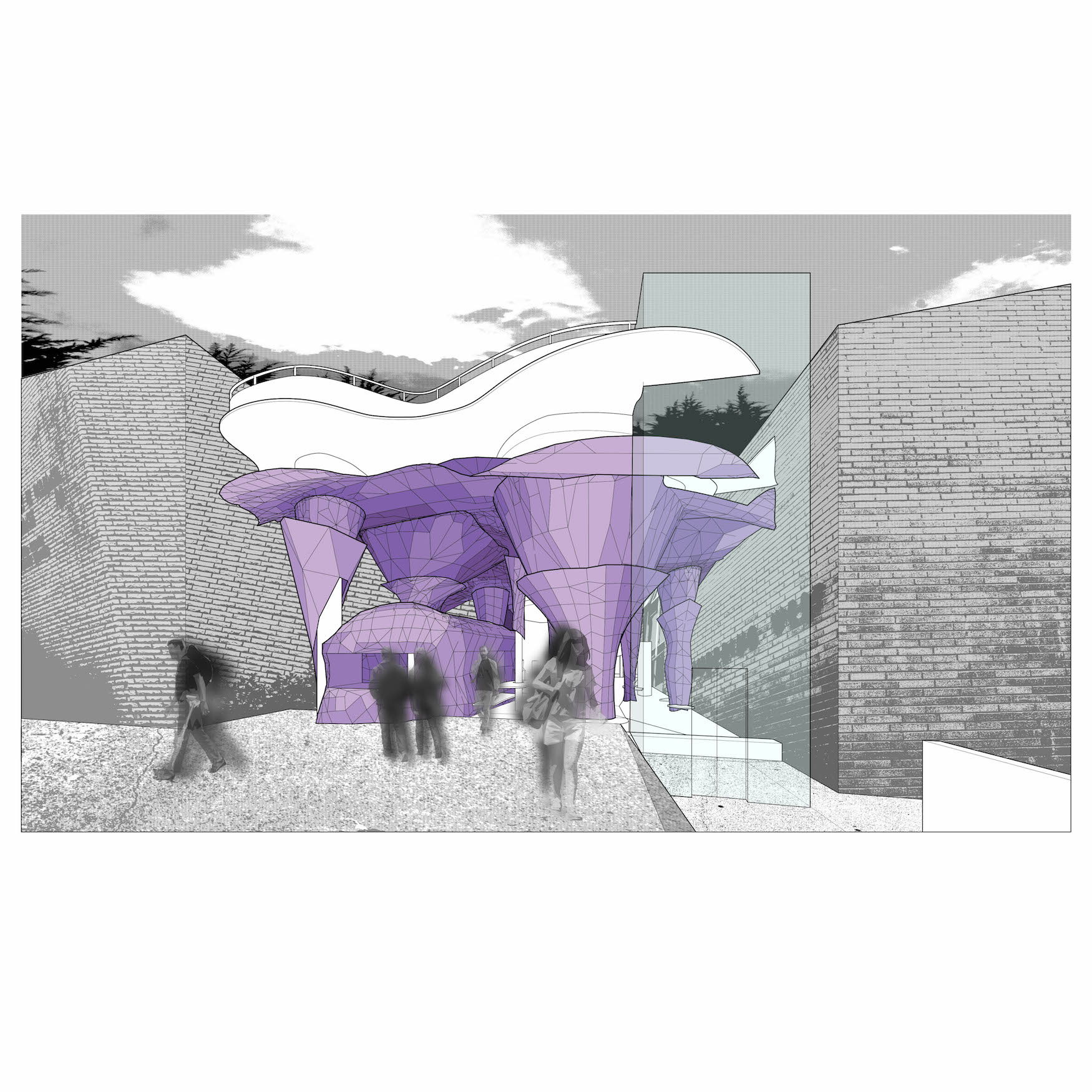
Snacks was the rigorous capstone to the first year's studies. Students were given nearly free reign over their creative territories and asked to design structures which would bridge a corridor between two buildings on campus. Using the physical topology of popsicles as a design driver, the objective was to craft a popsicle stand, which would provide a comfortable passage through this corridor for ordinary foot transit while also allowing customers a space to enjoy their treats. The process began with as-built surveys of the area in order to build a digital model of the site, roughly 50 feet long. This design drew upon the characteristics of push-pops, which typically feature a vertical element which is used to elevate the dense frozen matter through the thin skin of the wrapper. The hierarchy of the structure, titled 'Diffractica,' was intended the same way. On the ground level, transit is accentuated by the presence of an iridescent, anodized aluminum 'skin' which envelops the vertical supports of the second level, a curvilinear wooden terrace accessible by elevator on one end or by ADA-compliant ramp with numerous switchbacks on the opposite end. Imagined with a smooth, gently sloped walkway of wooden planks, this terrace would offer views of the nearby Dexter lawn as well as the transit between the two buildings.

