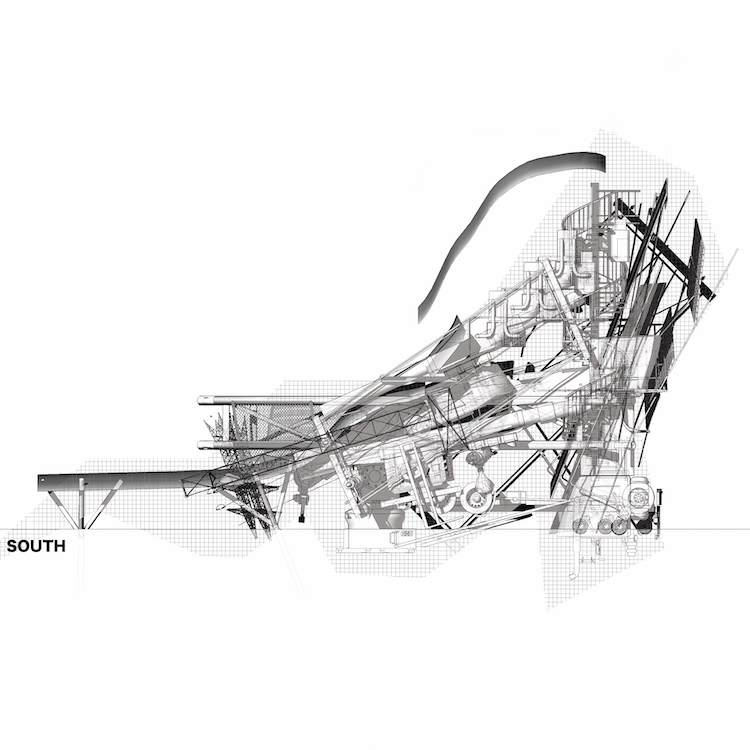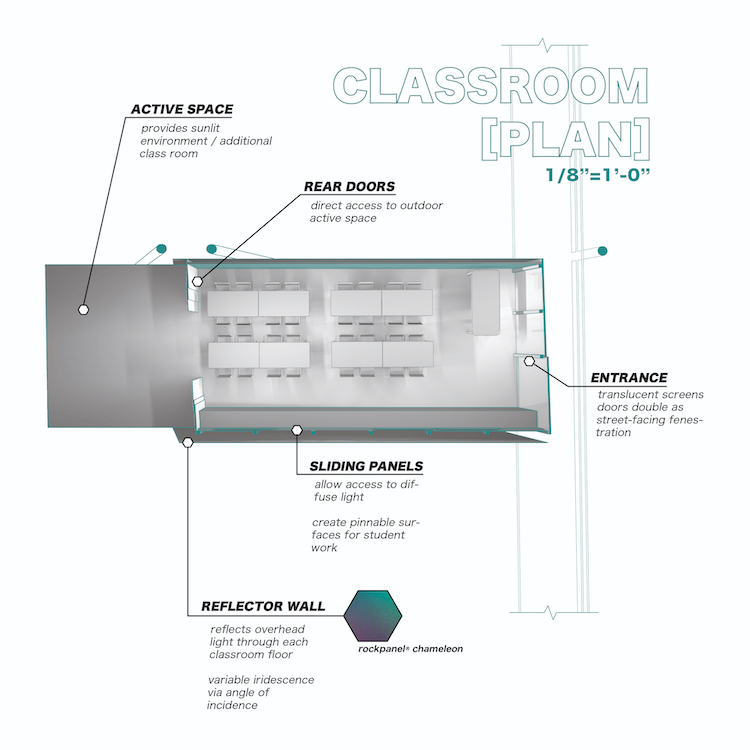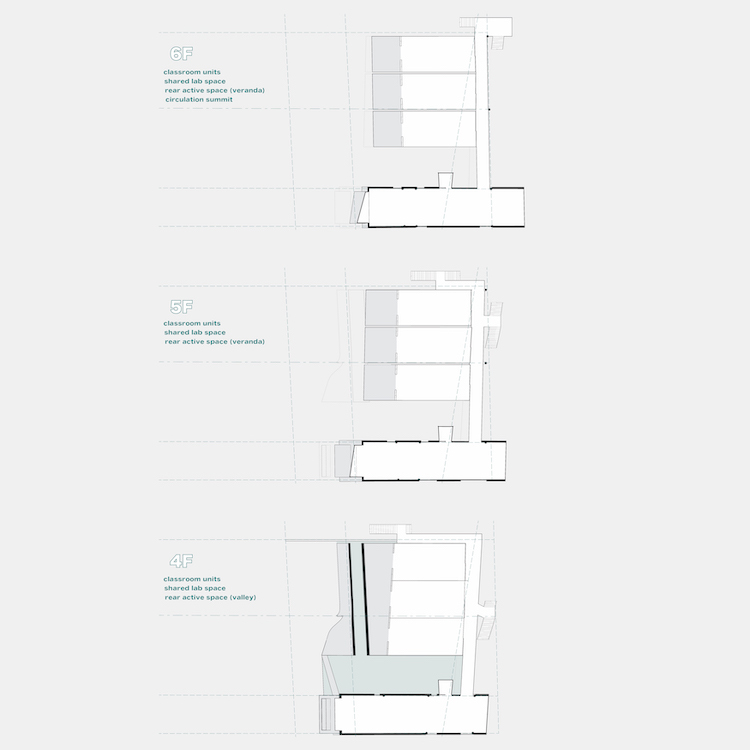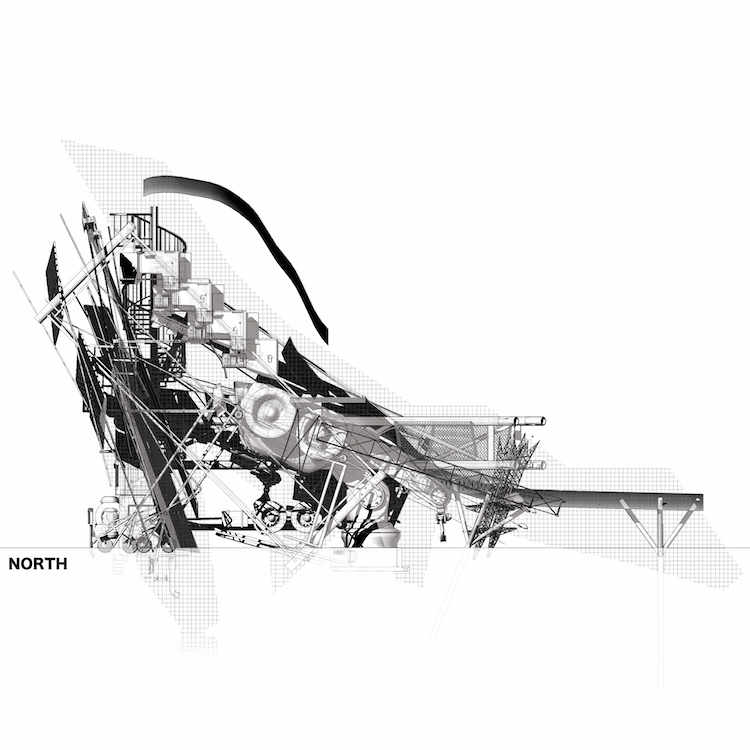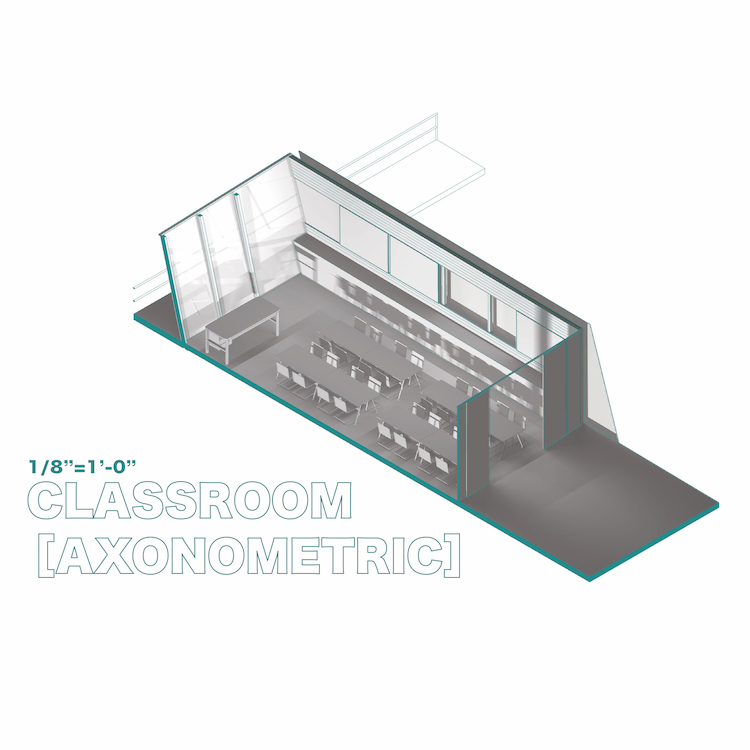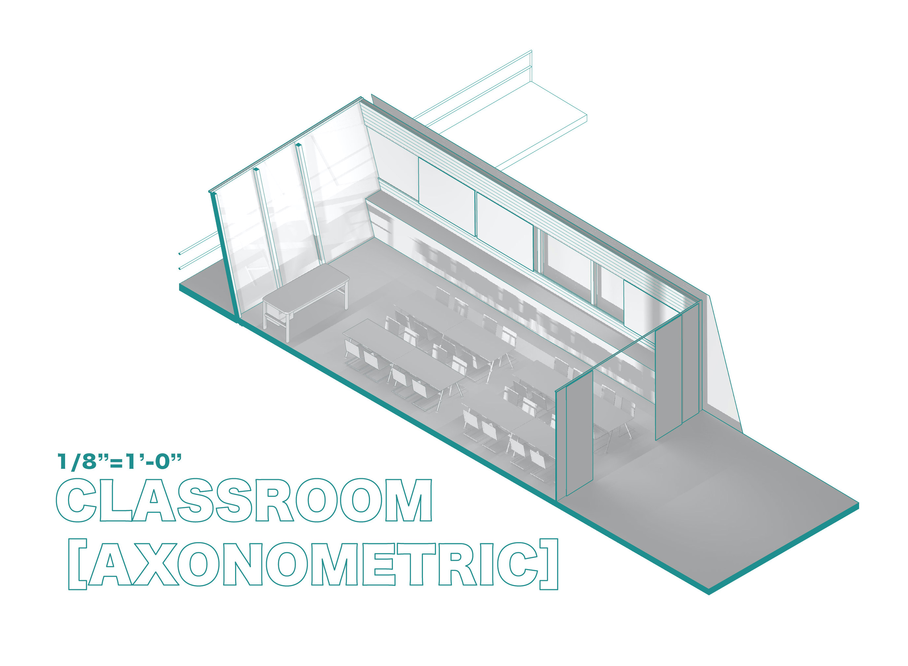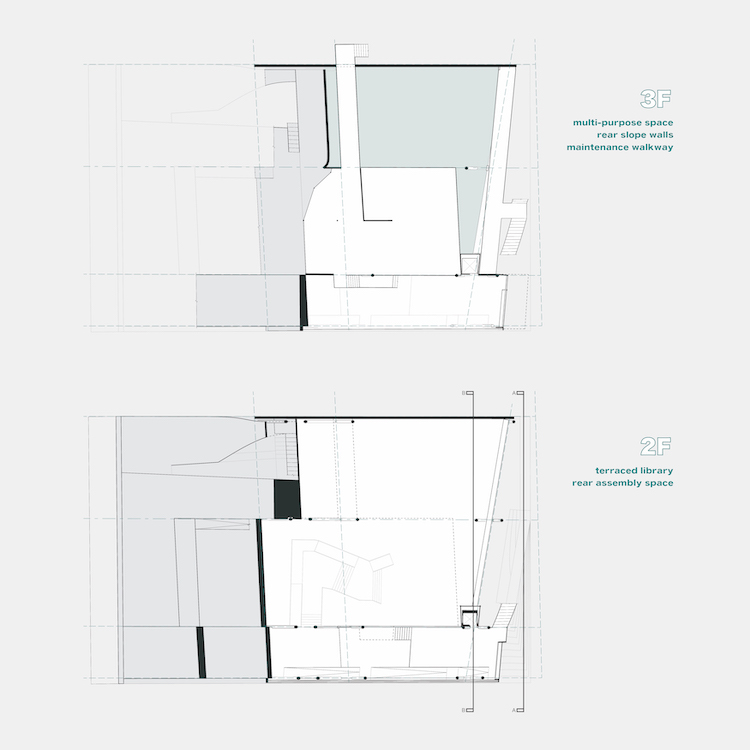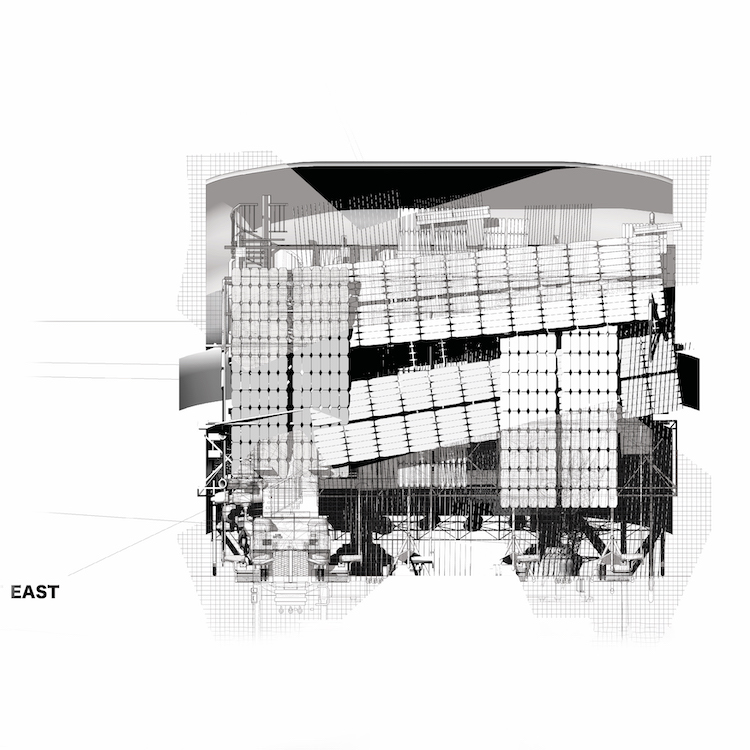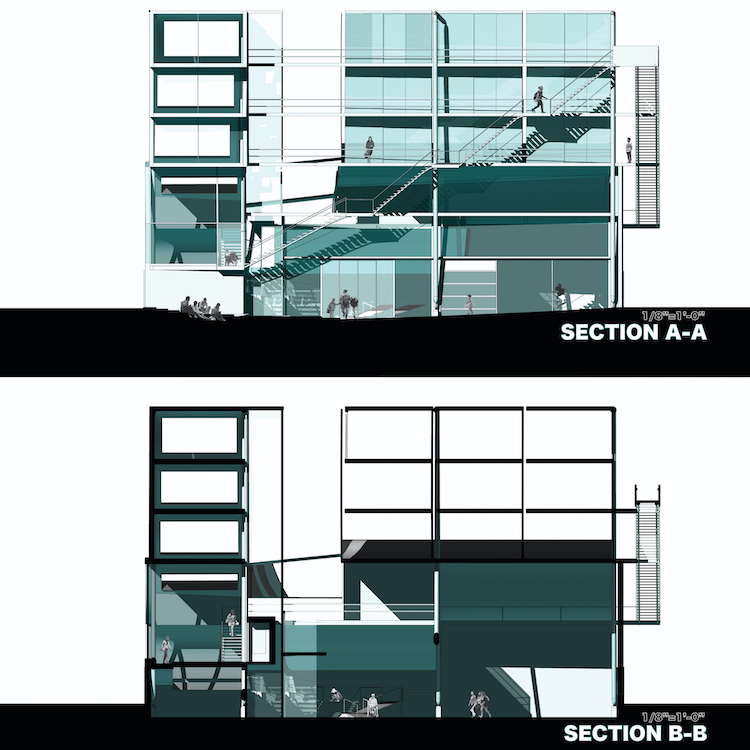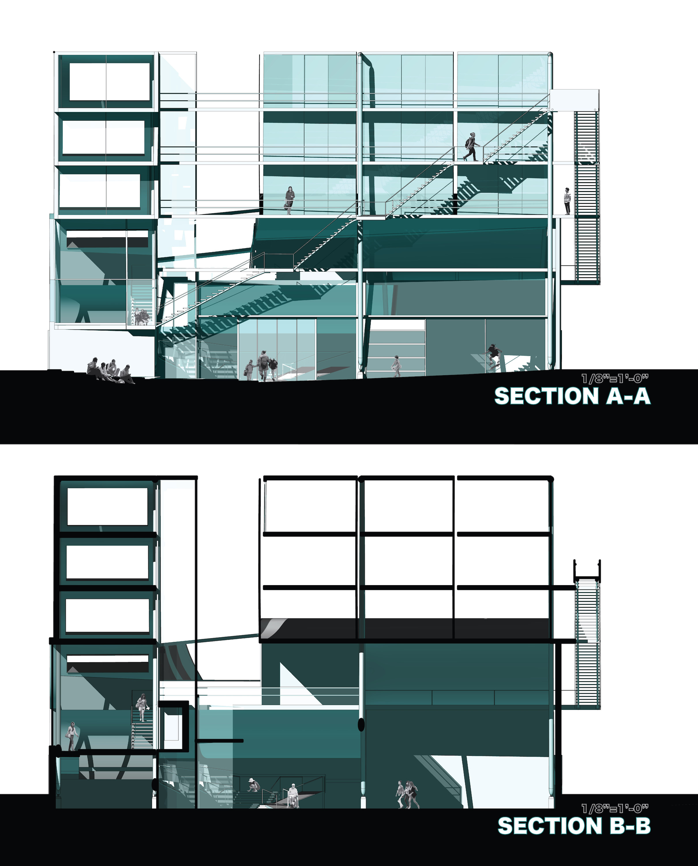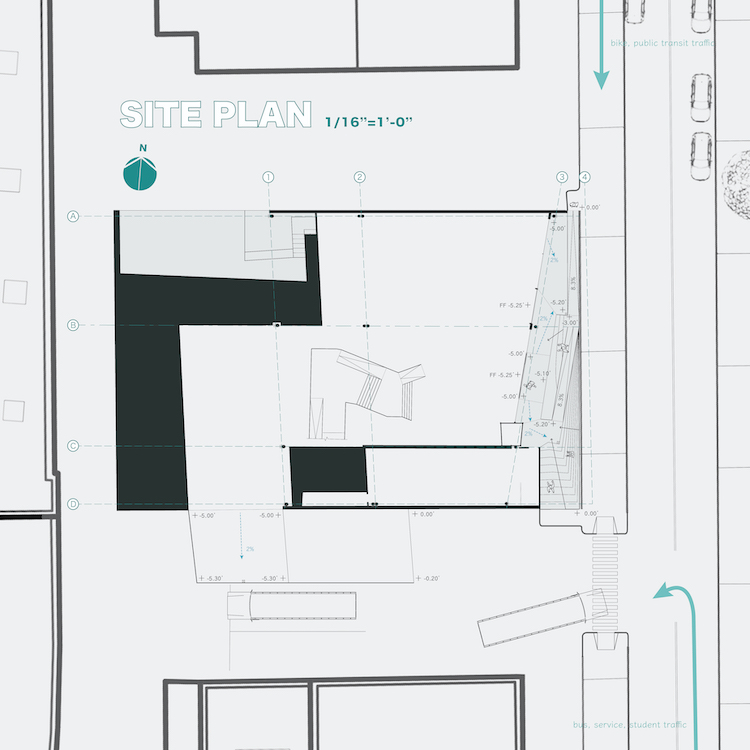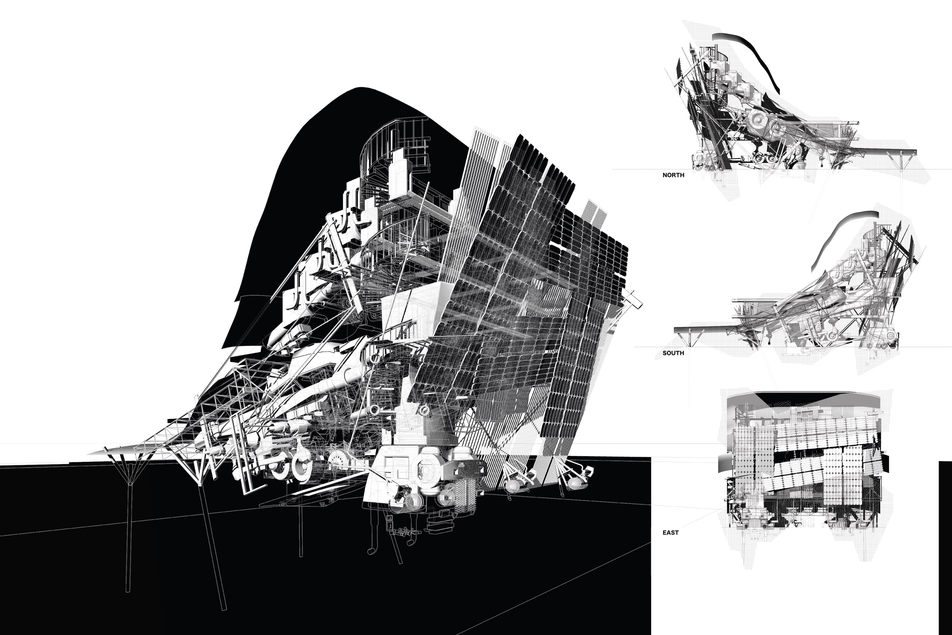
Digital kitbash, combined.
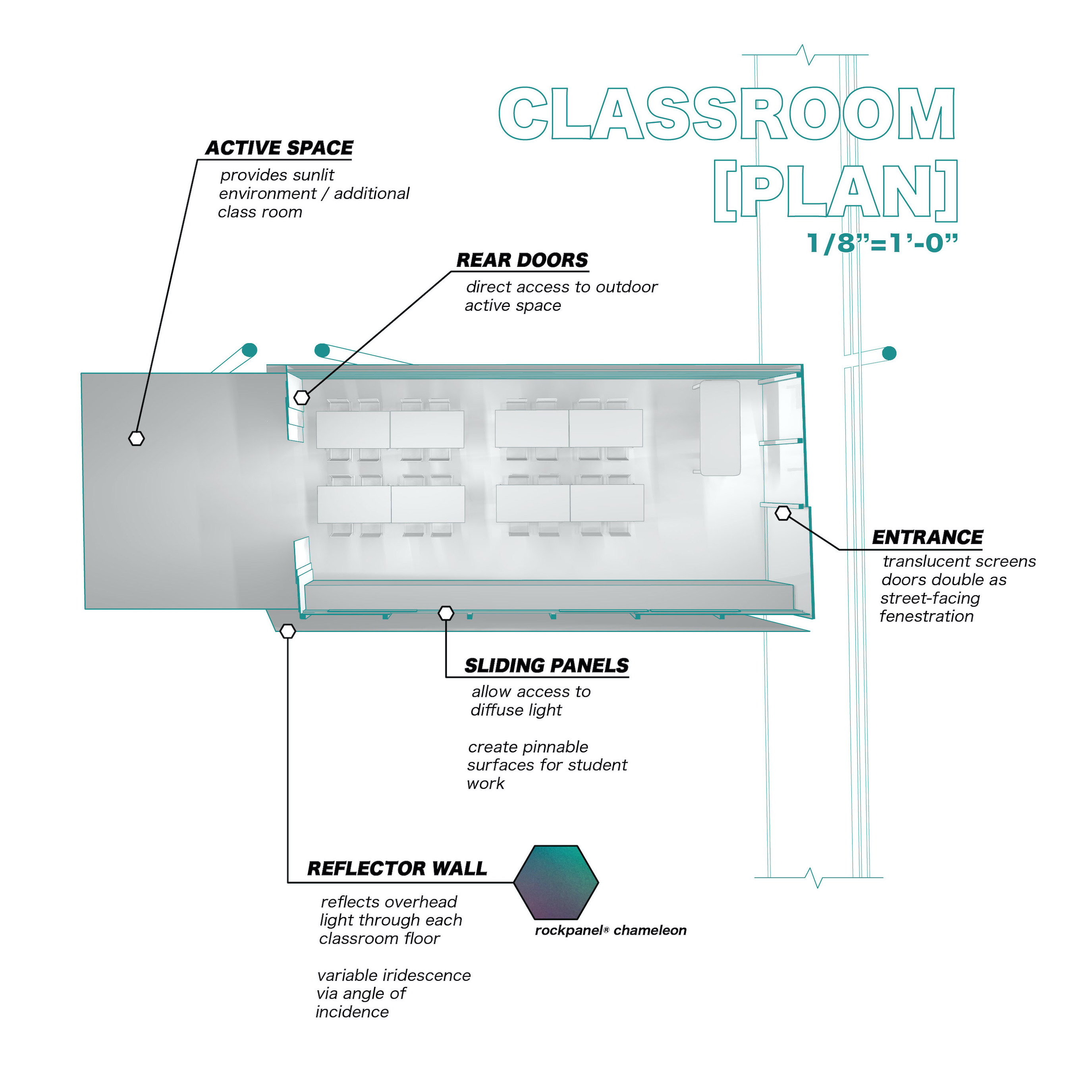
Individual classroom (plan perspective).

Full project floor plans (combined).
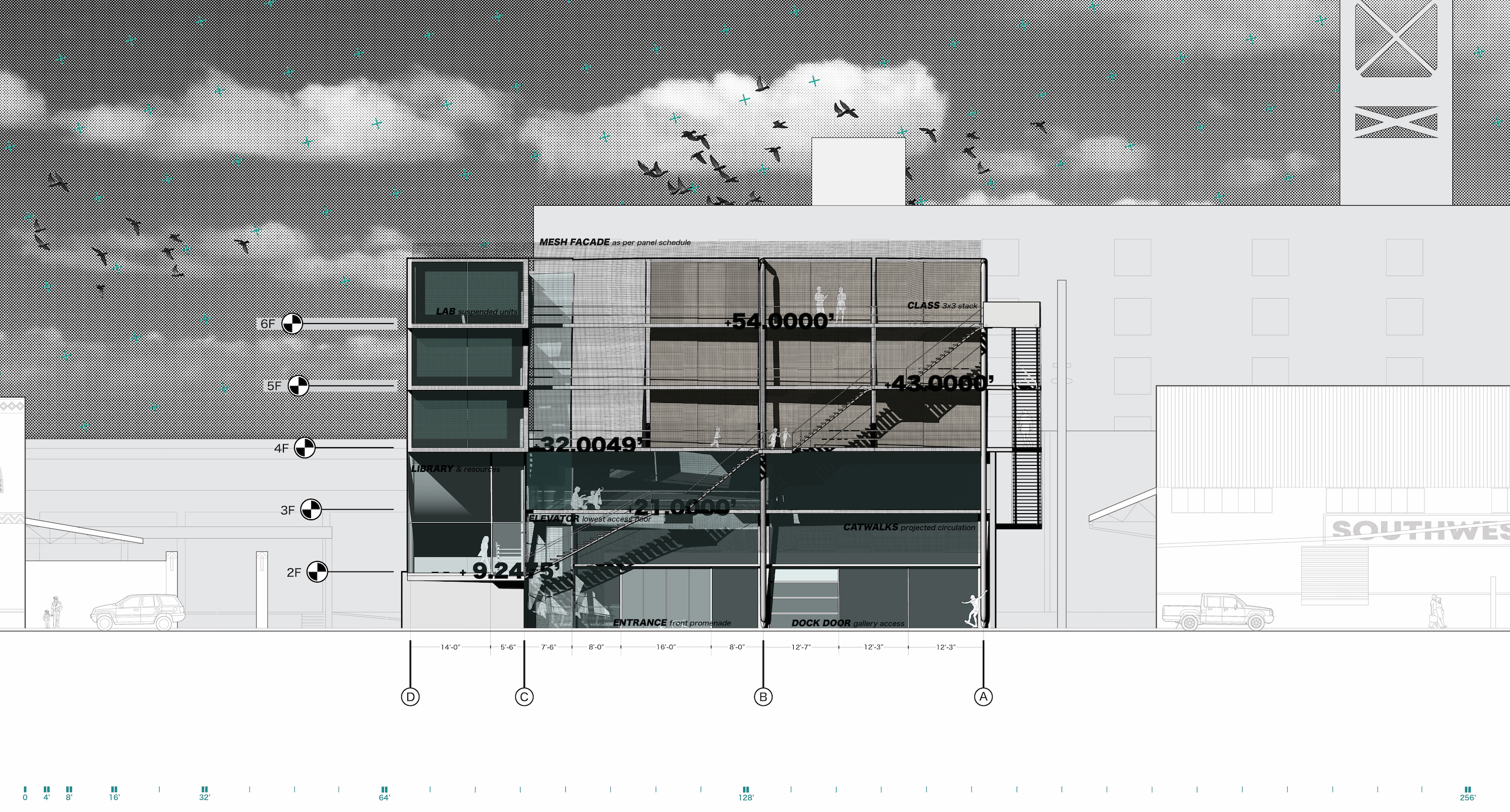
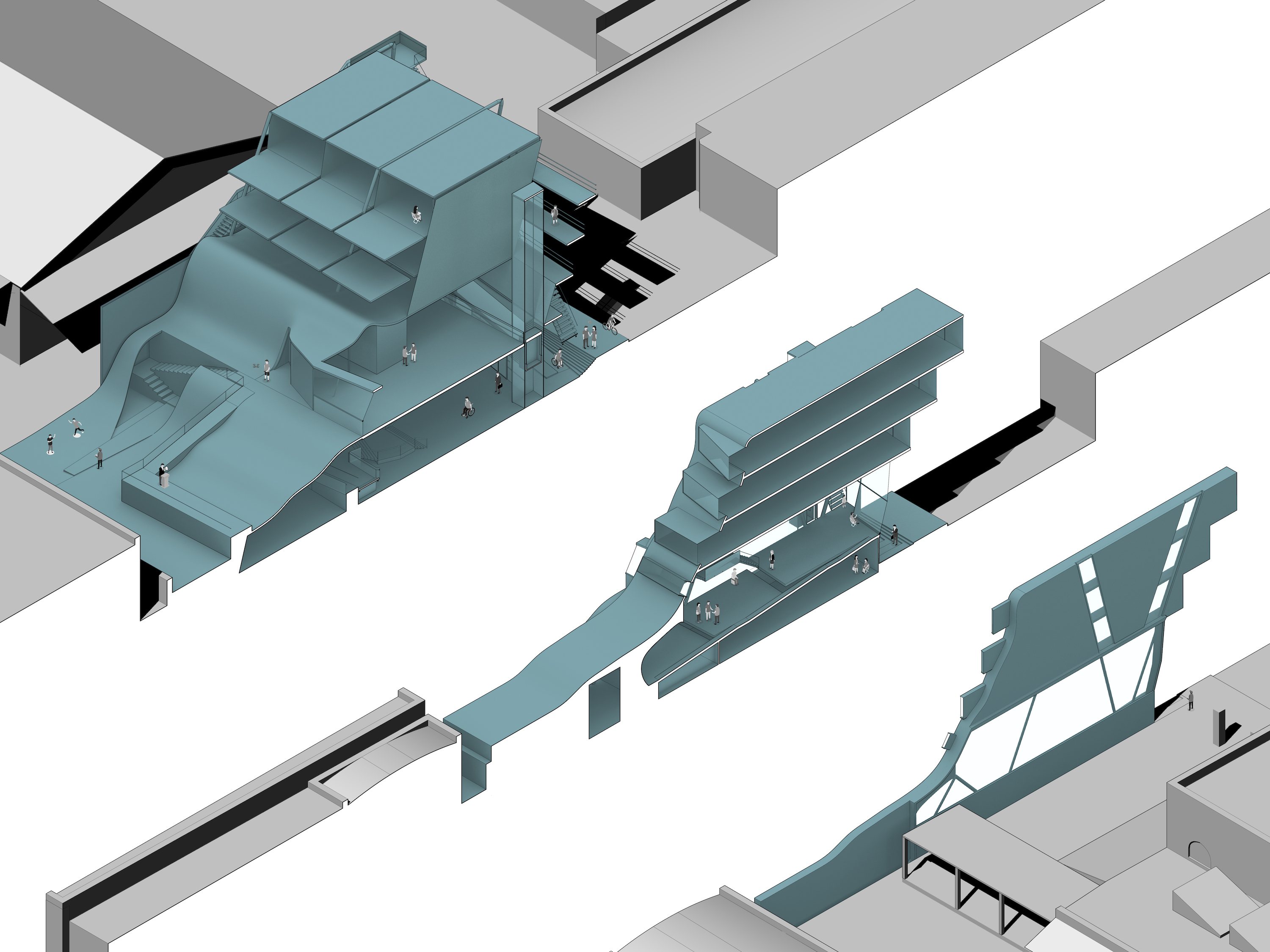
The quarter's work resulted in a primary school design that featured a multitude of diverse spaces which would yield a unique exploratory circulation experience for both students and staff alike. Built from a diagrid system, each structural bay contains programmatic elements that are essentially suspended in the space created by the frame, allowing components like the multipurpose atrium to be connected to the various other parts of the building visibly. Above the lower gathering space (which can double as gallery space for student work or public events), the classroom units are suspended in a 3x3 arrangement. The intent of this pattern is to allow the school's three proposed grade levels (4, 5, & 6) to circulate through them such that each student will spend one year on each floor, rising upwards as they build upon their educational foundation. The rear of the school features a softly descending planted surface, with a grassy knoll for the student body to gather at, and play spaces below. This rear space stretches into the adjacent alley, previously for train lines, and creates a narrow pathway for pedestrians to follow between two public parks on either side. Finally, the building's structure is complemented by an undulating mesh facade on its east face which encases the exterior stairwell, creating a space between interior and exterior which bridges the safety of the school to the exhilarating urban experience below while maintaining a safe barrier for the students. Above are the finished presentation drawings for the project, as well as some earlier diagrammatic "digital kitbash" drawings which were used to visualize and brainstorm possible spatial expressions of the building concept.

