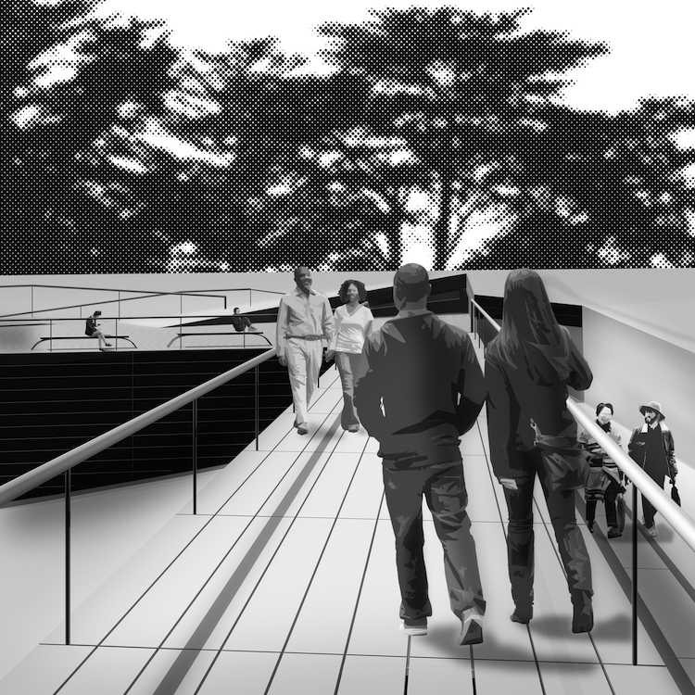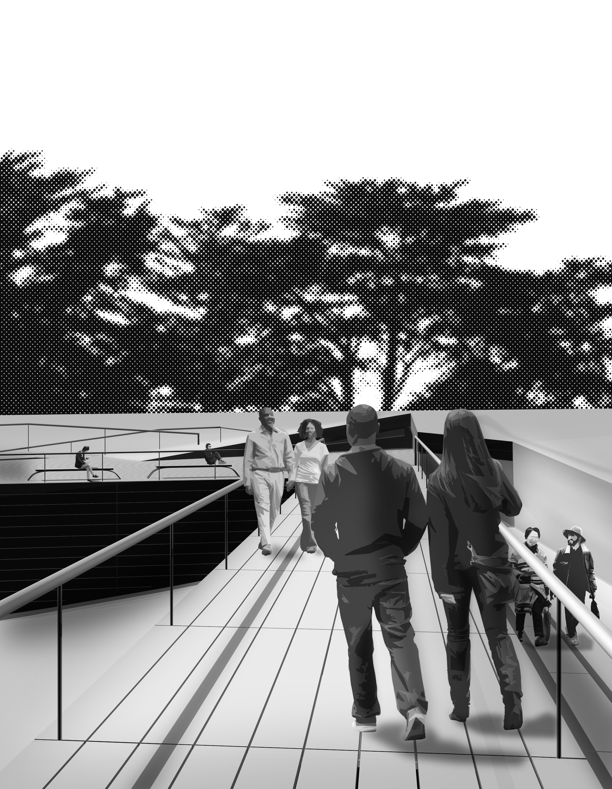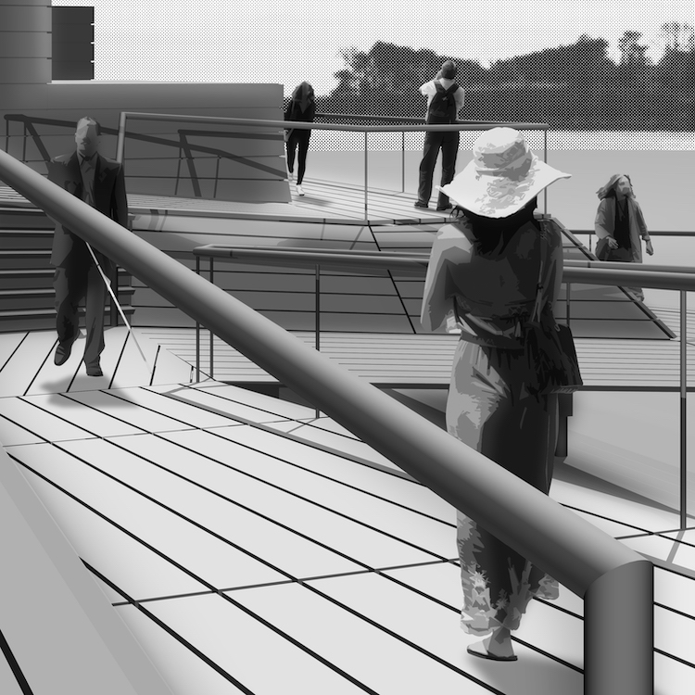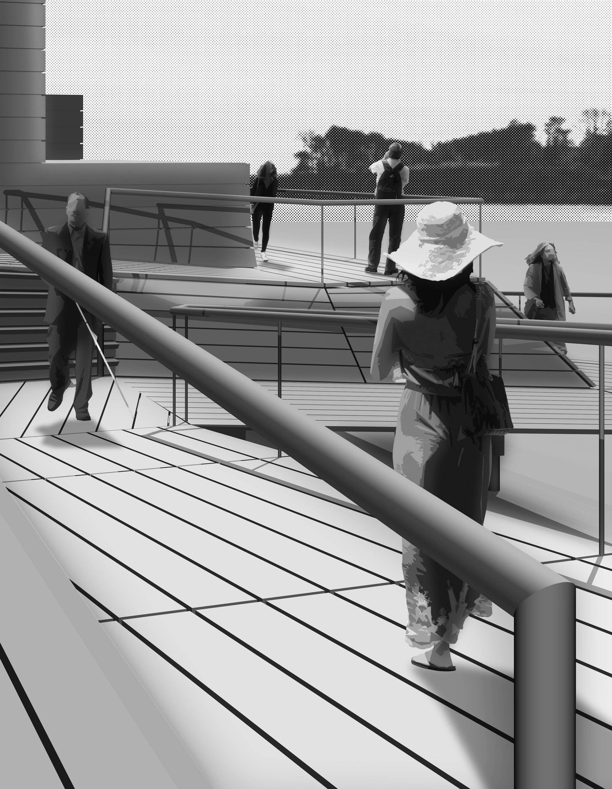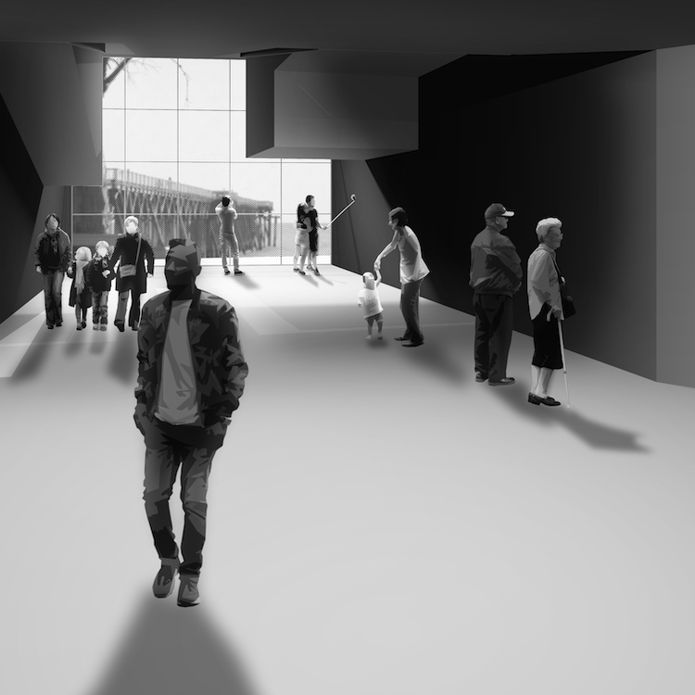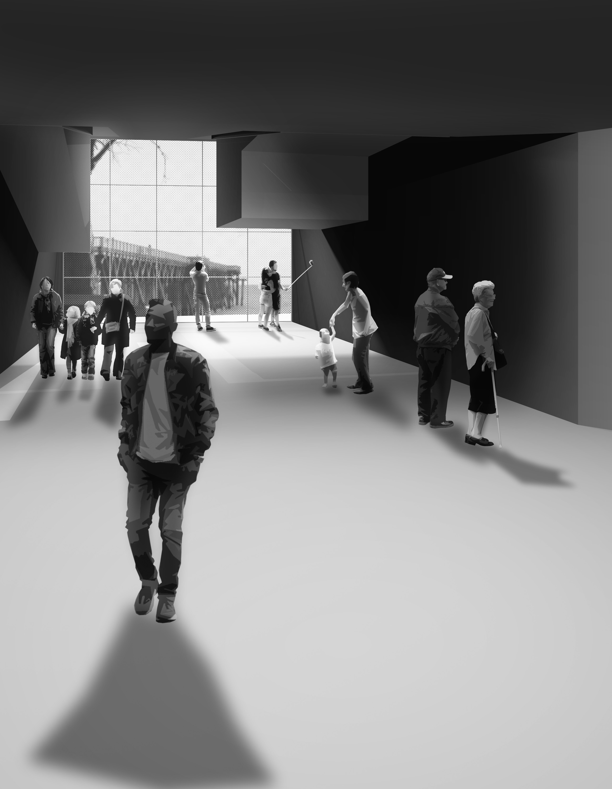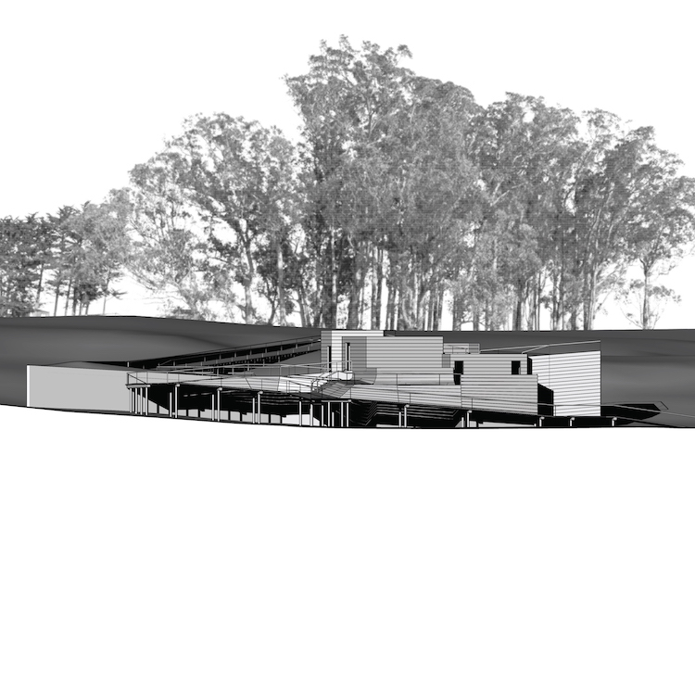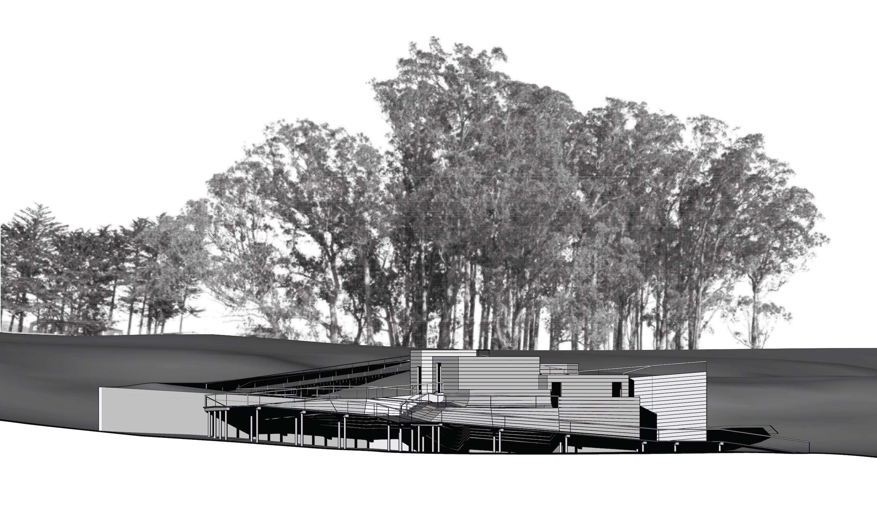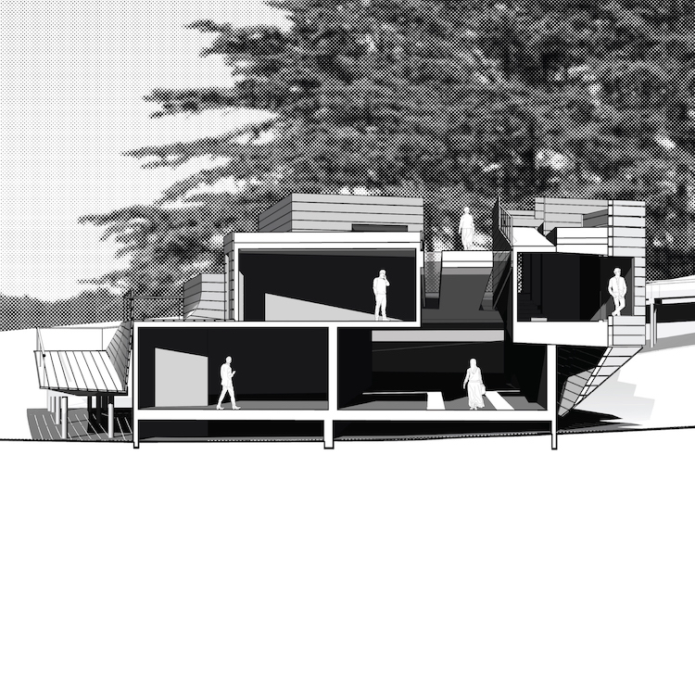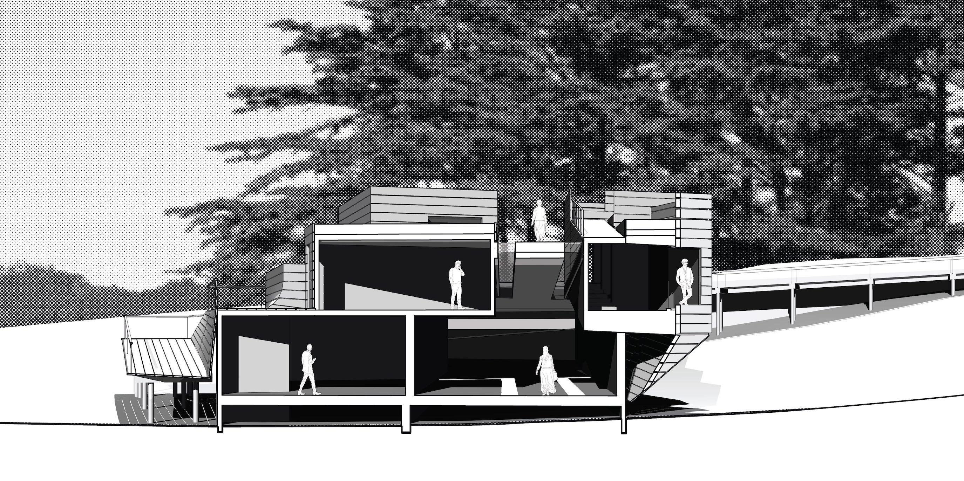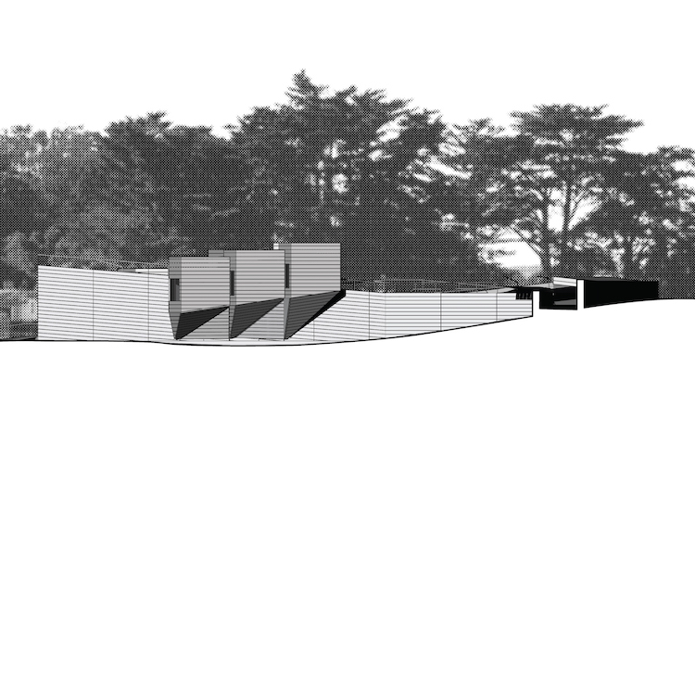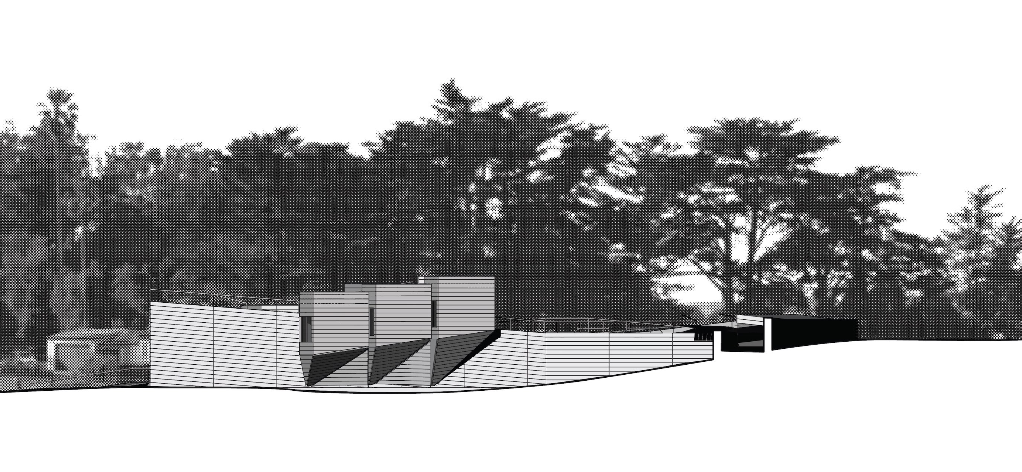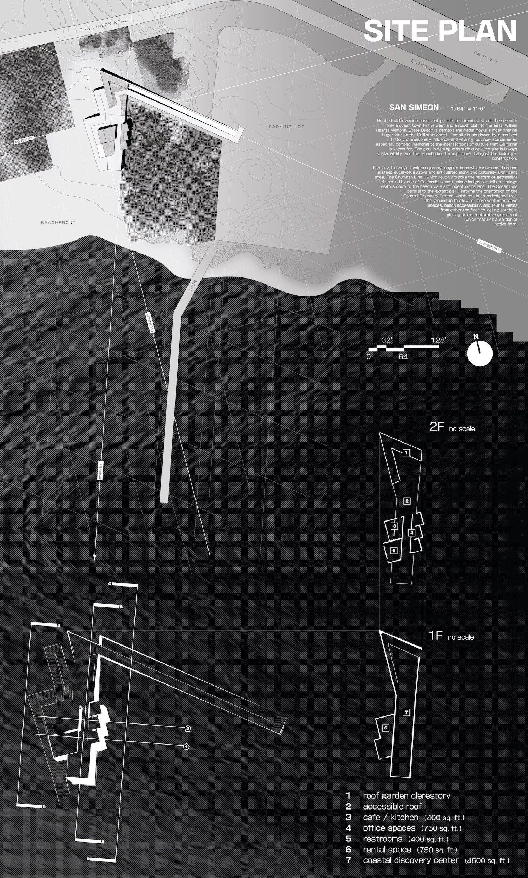
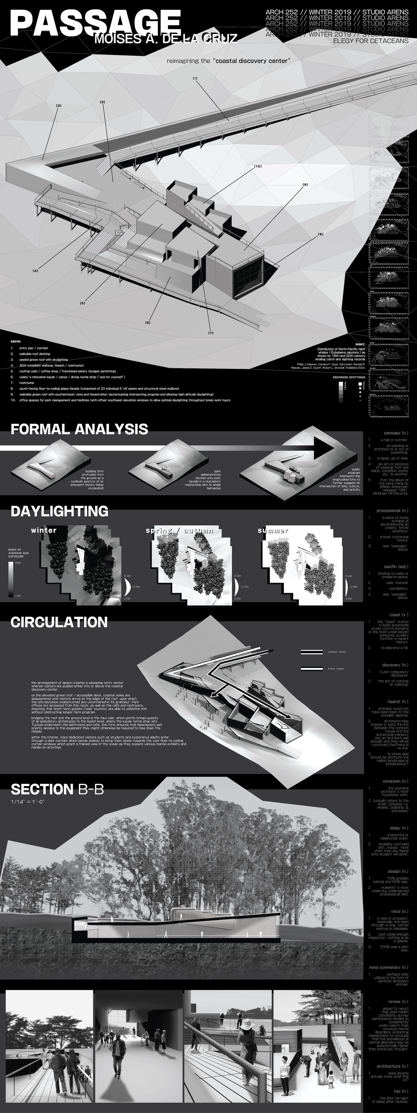
From the early cultural studies of the site came a perceived necessity to incorporate a comprehensive homage to the entire history of San Simeon. To best accomodate this crossorads of triumph and lament, the Coastal Discovery Center was designed to arc sharply along the imagined Chumash and Ocean lines, providing a jarring intersection in which visitors brought in from a recessed path meet with the site's darker history before the form expands upwards into the bright, forward-looking southern wing. While a clerestory brings the only light into the start of the Center, the main wing is illuminated by two-story windows which look out onto the beachfront and provide an optimistic viewpoint from which visitors can learn of the various trials currently facing humanity and its relationship with the environment. The rooftop circulation parallels the interior activity, bringing patrons across a restorative garden roof that features various local flora. Additional program, such as the small cafe, restrooms, and the park offices are accessbile from this route, as they intersect the main building at an oblique orientation. The array of suspended park offices in particular represent a mutualistic relationship to the Discovery Center, similar to that of whales and barnacles. From a sweeping "faux-pier" to the west, guests can reach the beach level from the roof, as well as the kayak rental shop which sits at the most convenient level, below the cafe and restrooms. The graphics above represent the full scope of the final review presentation, while photos of the scale models are available on the following page.

