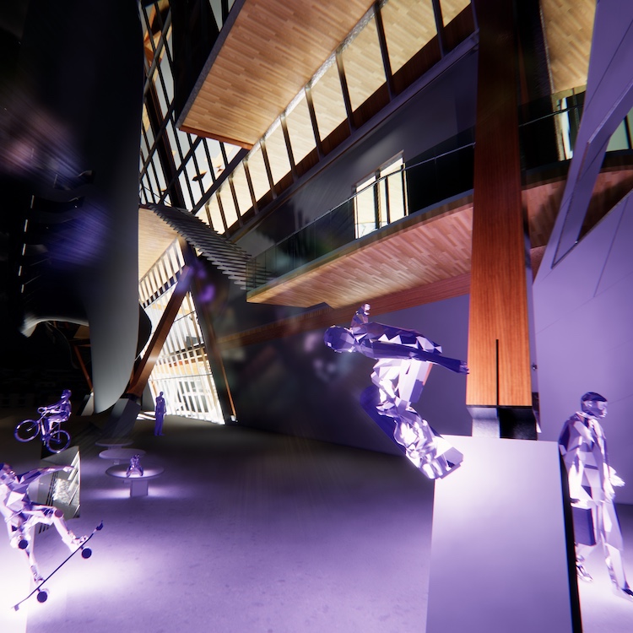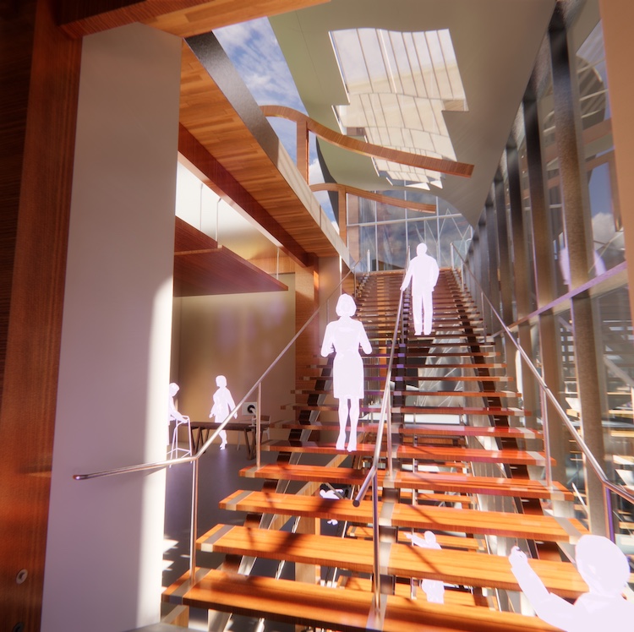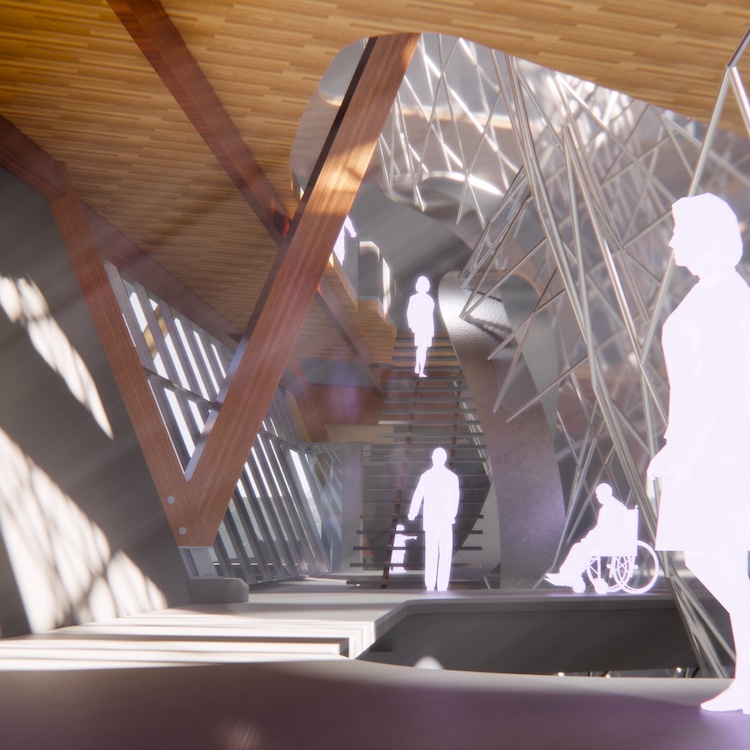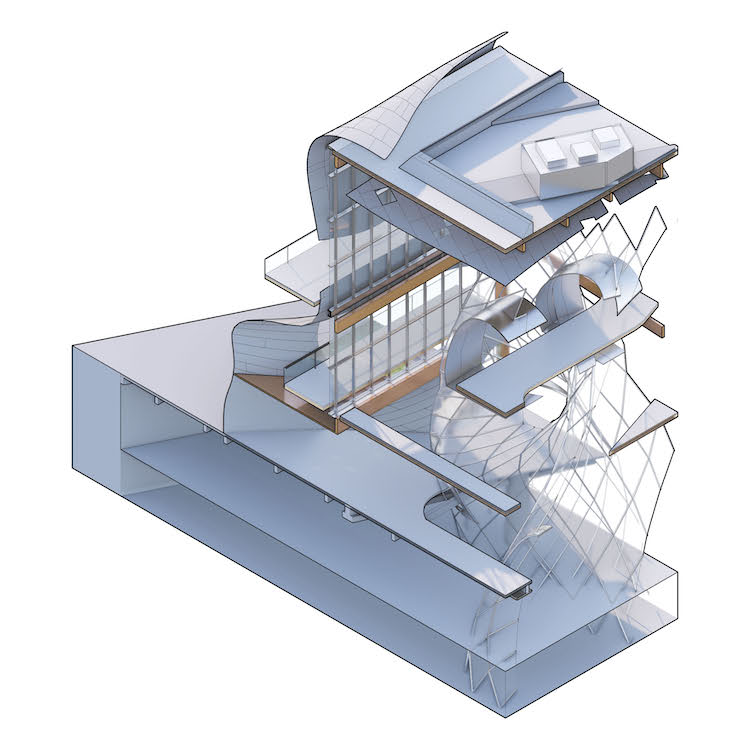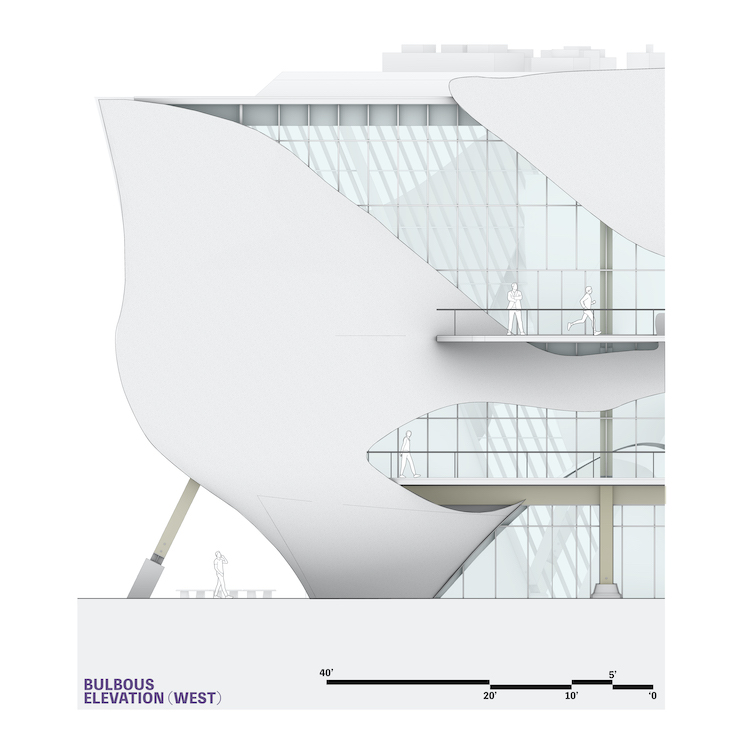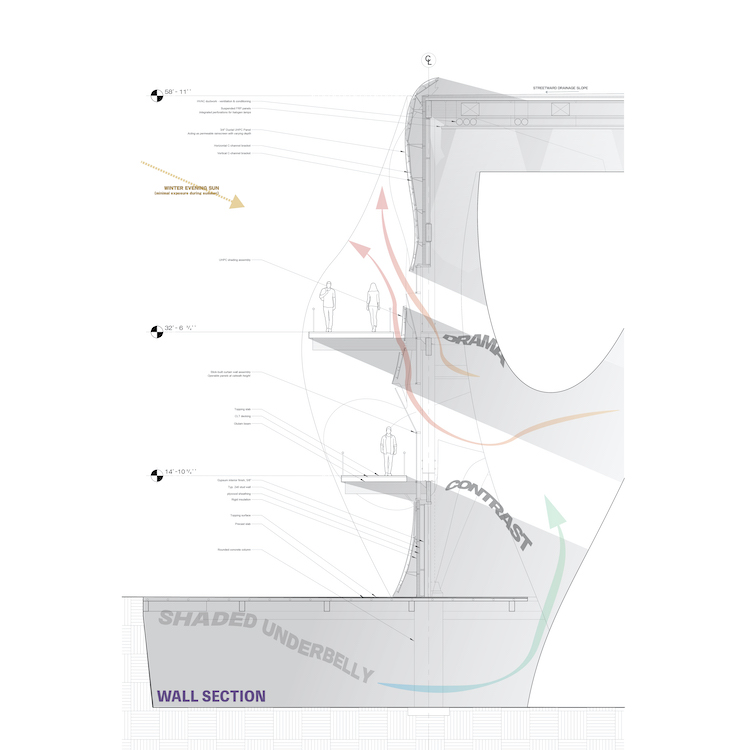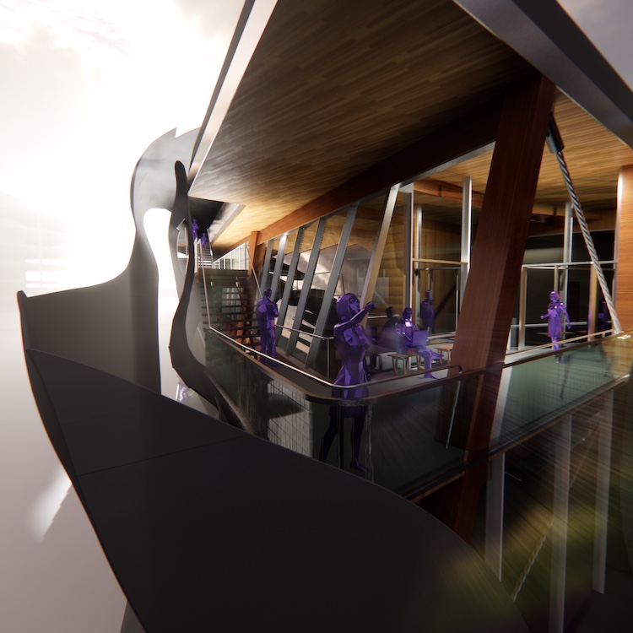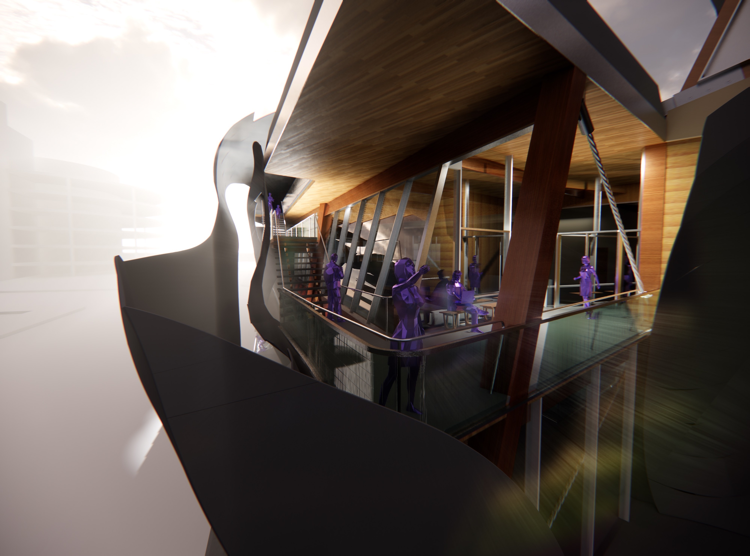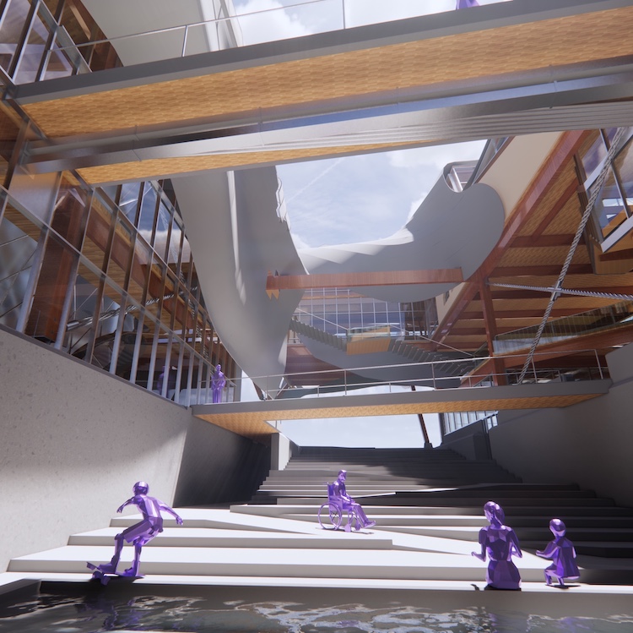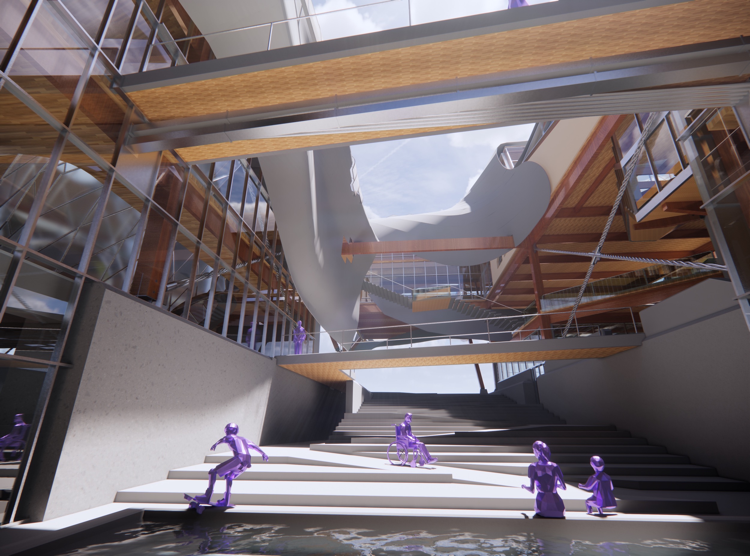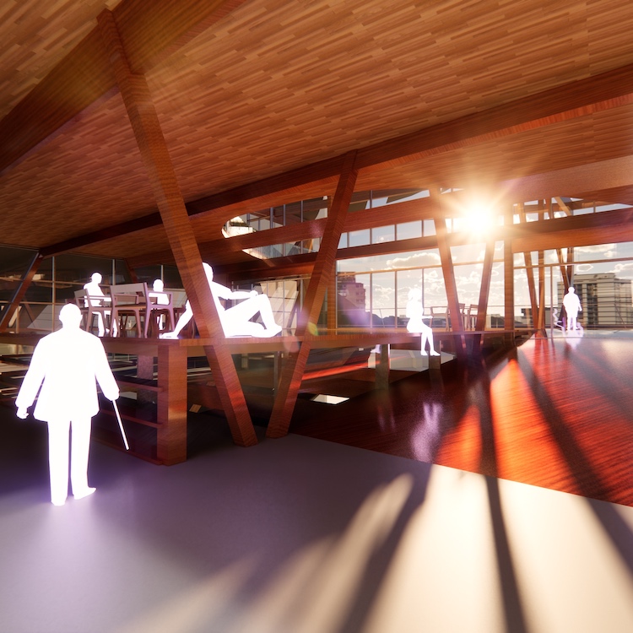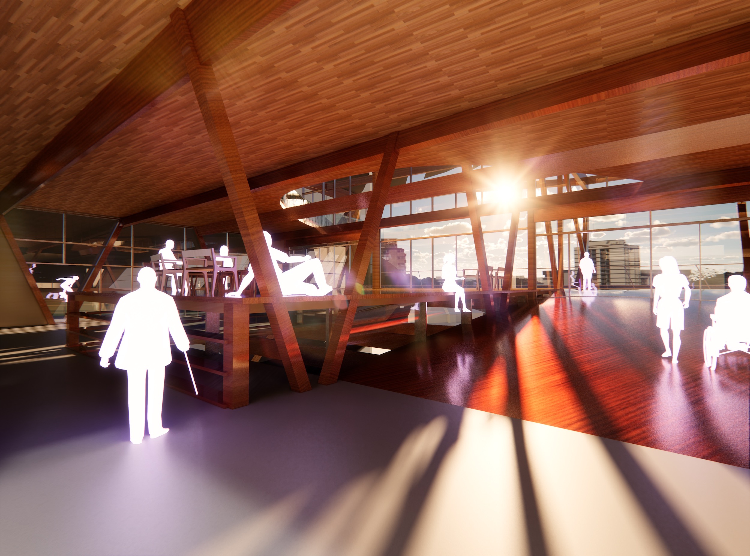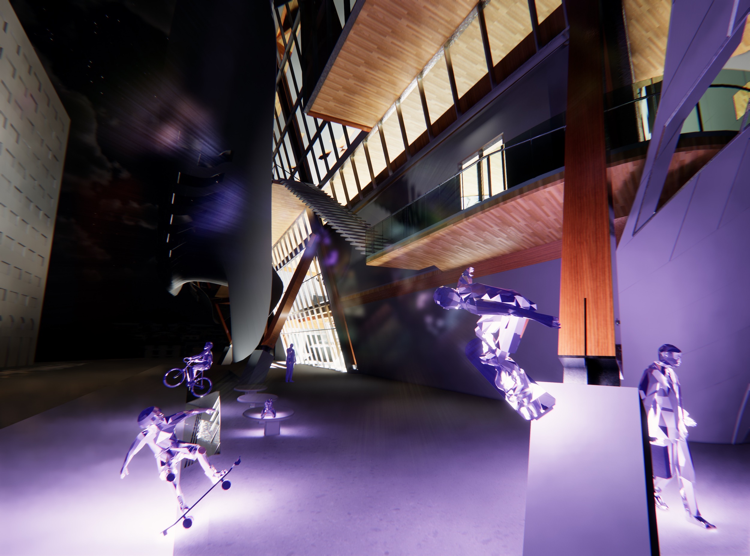
Exterior render; northern "corridor" which connects street level to the overhanging archives.
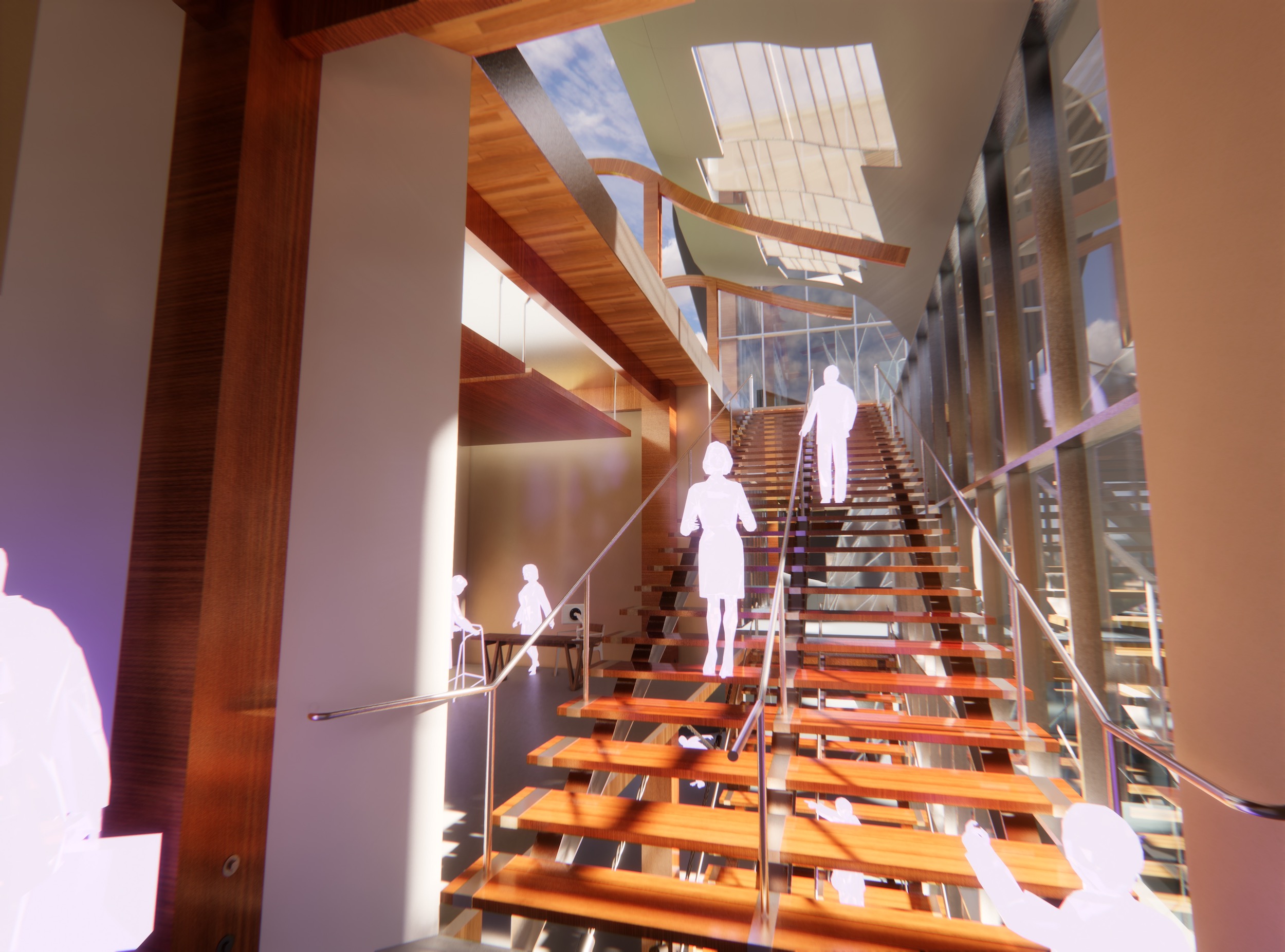
Interior render; main stairway overlooking 'chasm' to the right.
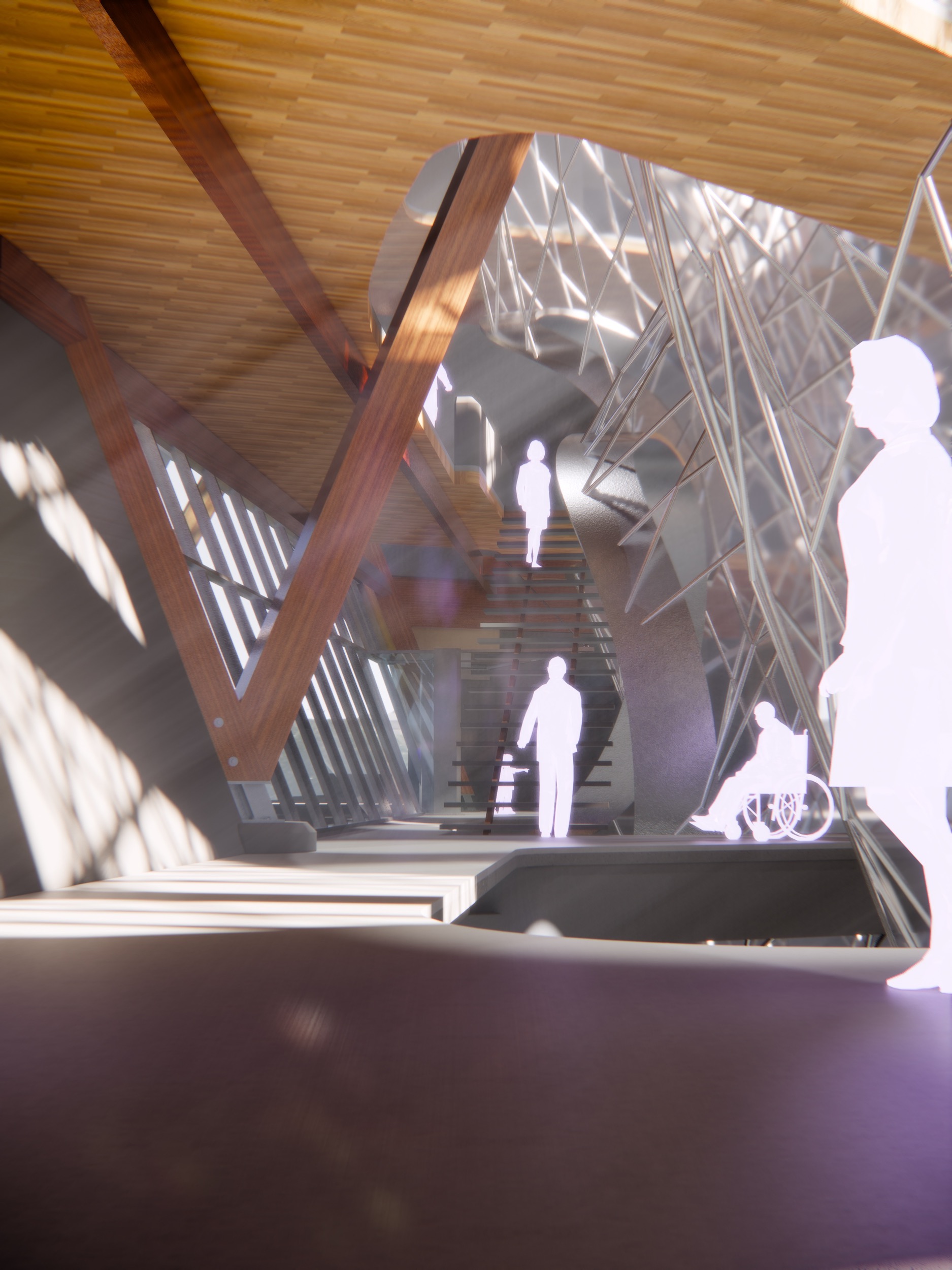
Interior render with double-helical archival stacks visible.
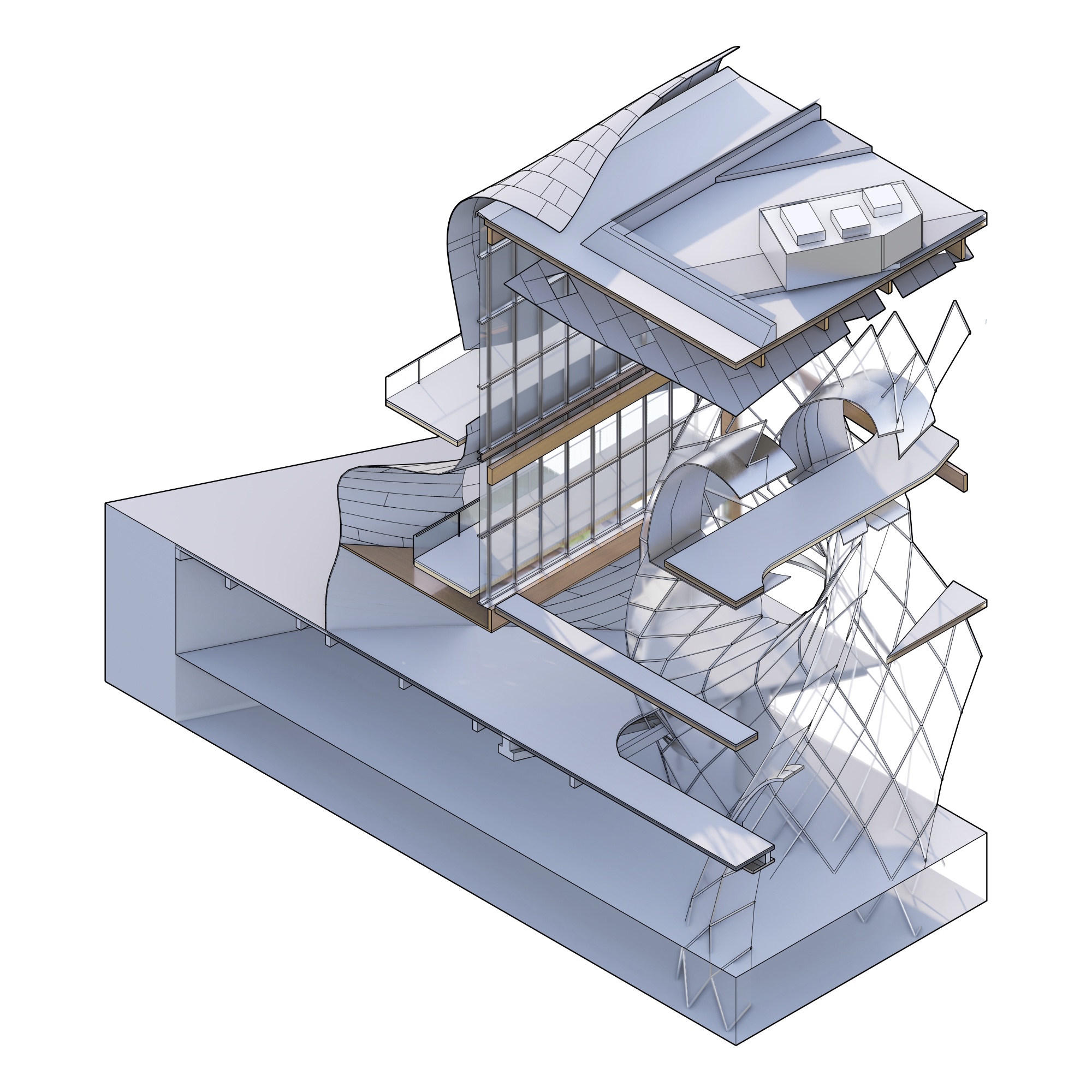
Axonometric wall section chunk cutting through archives.
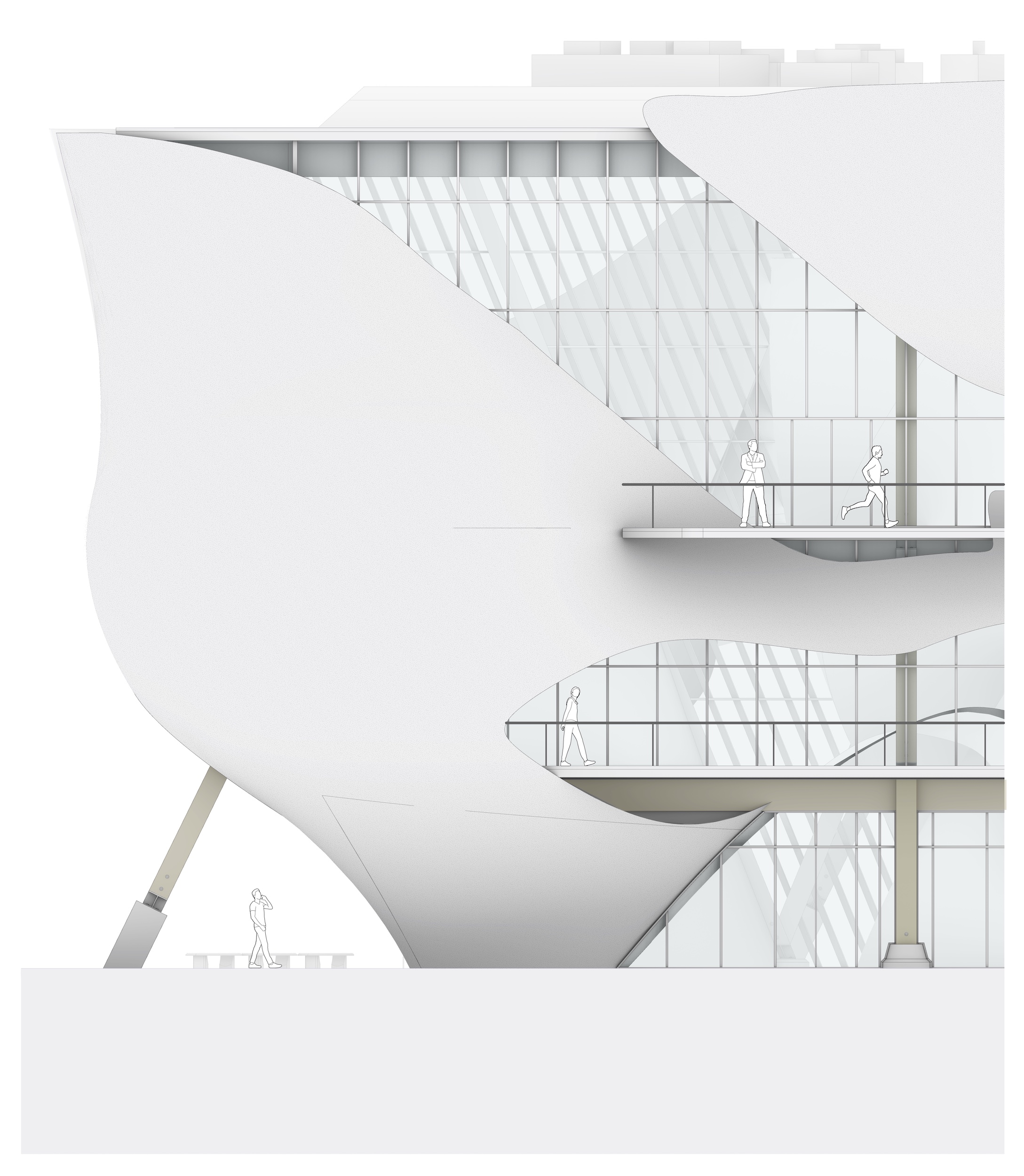
Wall elevation chunk - registered to section.
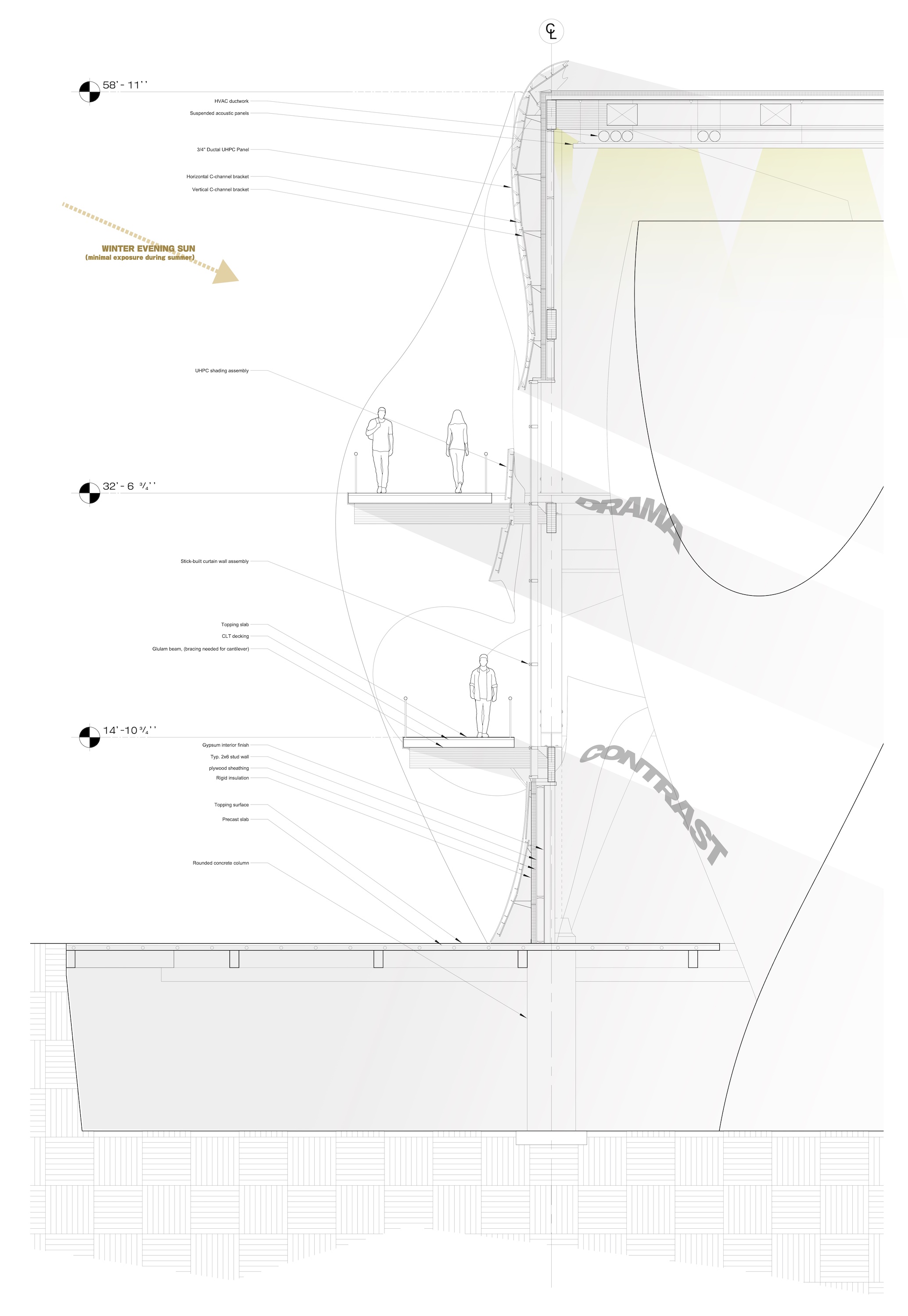
Detailed wall section with systems integration - registered to elevation.
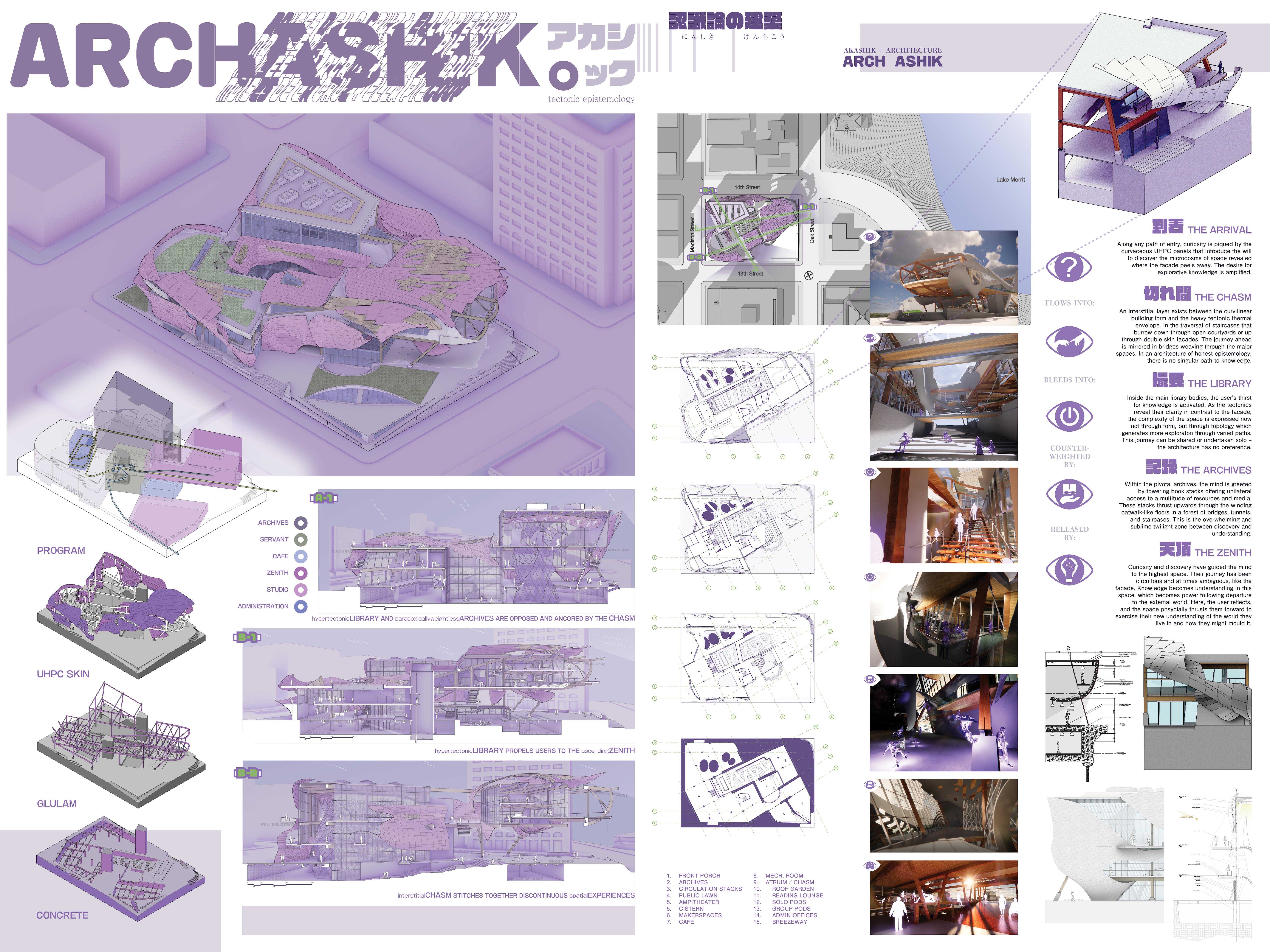
Following the mid-quarter review of Replica in Winter, the studio was given the option to partner up with peers whose work they admired or saw parallels with in their own. I undetook the remaining 1.5 quarters with Ella Piecoup, and together we developed the project as it was now revealed: a new design for Oakland's main public library branch. Ella and I were particularly interested in tackling the prompt through a project that would seek to reconcile Oakland's historical role in Bay Area counterculture while preserving the library as the last truly public indoor bastion through an optimistic futurism. The idea of "Archashik", a tectonic epistemology, stemmed from early discussions and thoughts on the future role of a library to an increasingly digital age - which seemed to necessitate an open-source approach to preserving the evolving canon of human knowledge. Similarly, the project was meant to express the ethics of psychedelia and the decidedly "heady" realms of human experience as it relates to the infinite and otherworldly. As Archashik is intended to serve the people of Oakland as a temple to the personally-sacred pursuit of knowledge, its name is aptly a reference to the theosophic-mystic belief in the "akashic record" - a metaphysical compendium of all attainable knowledge stored in a higher plane of existence.
After switching mid-process to a predominantly-digital workflow and distanced learning during the early weeks of COVID-19 lockdown, Ella and I continued to develop the project for the 10-week Spring quarter. Final deliverables produced included a detailed 3D model from which we pulled photorealistic renders, a short cinematic presentation of the building, a slurry of 2D project graphics, and a 100+ page 'psychepub' detailing the design process and exploring tangential subjects through a verbose, visually-cerebral print assemblage. Selected drawings I contributed and renders are above, as well as a digital archive of the Archashik psychepub and digital poster.
FULL PUBLICATION (PDF) FINAL PRESENTATION MOVIE (YOUTUBE)
