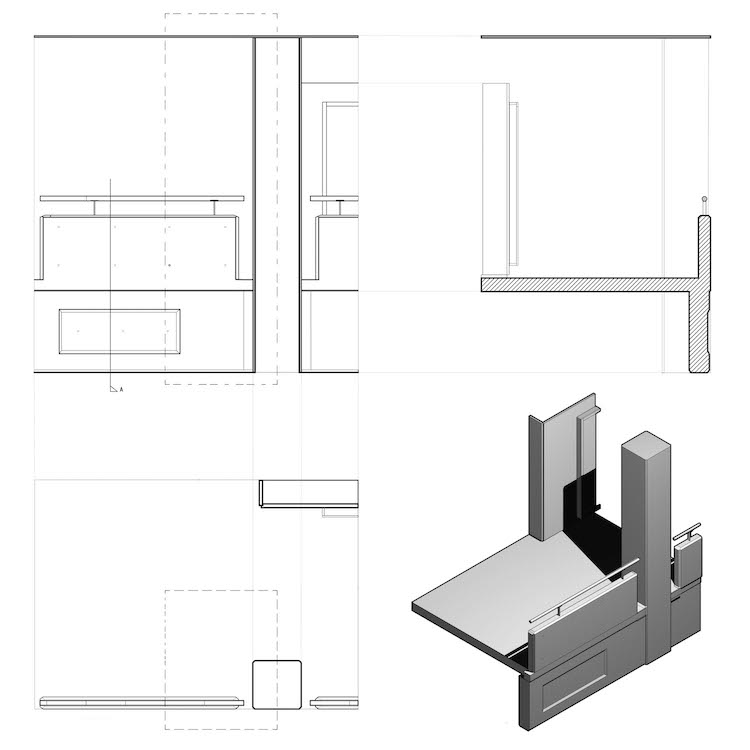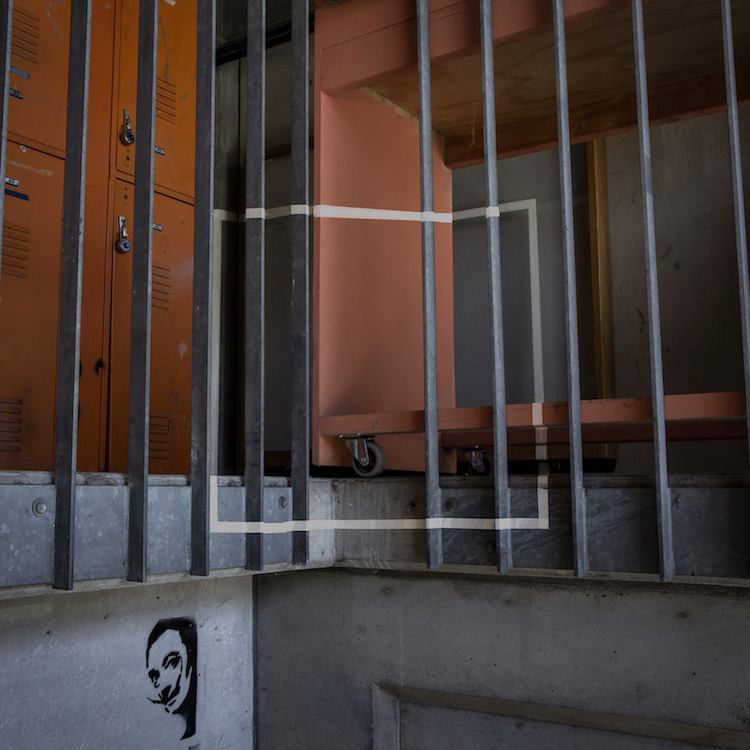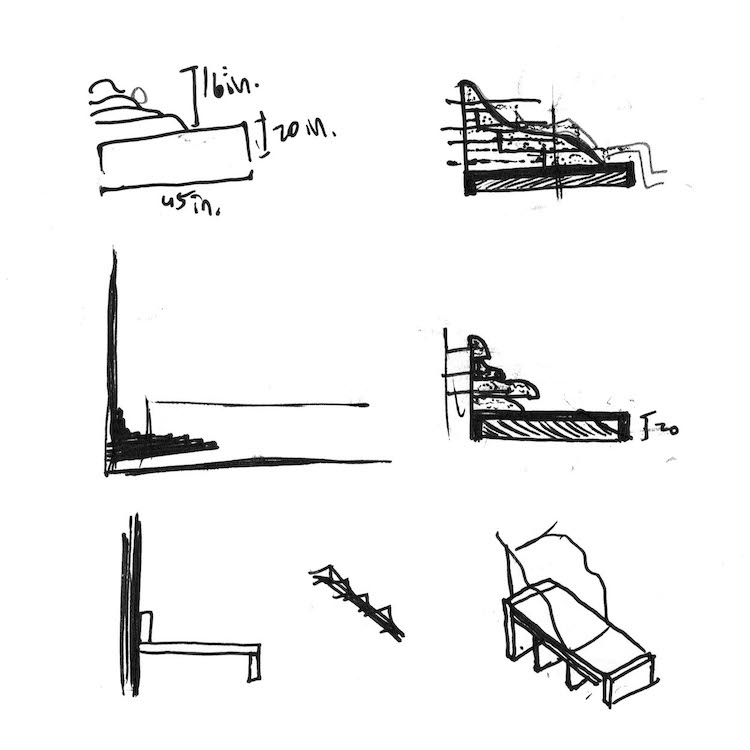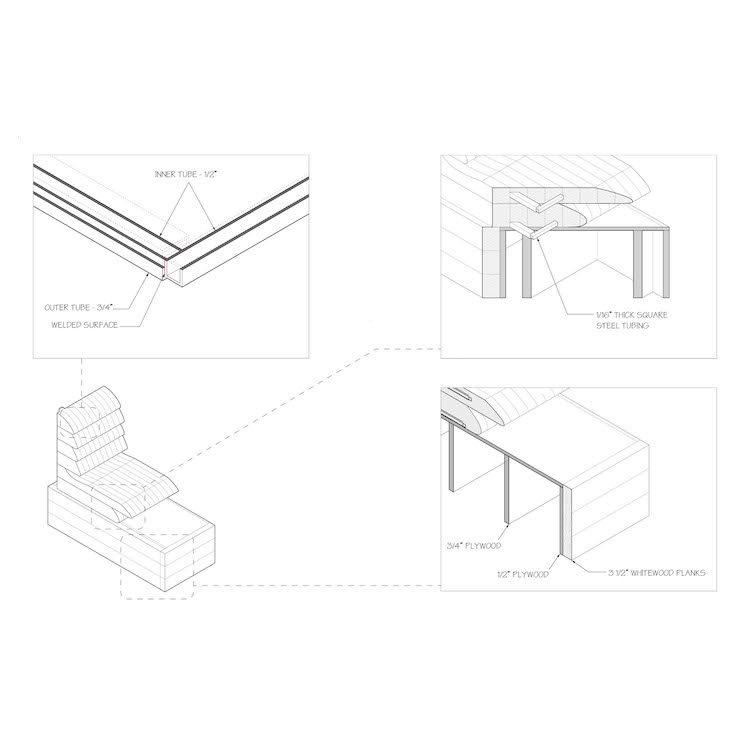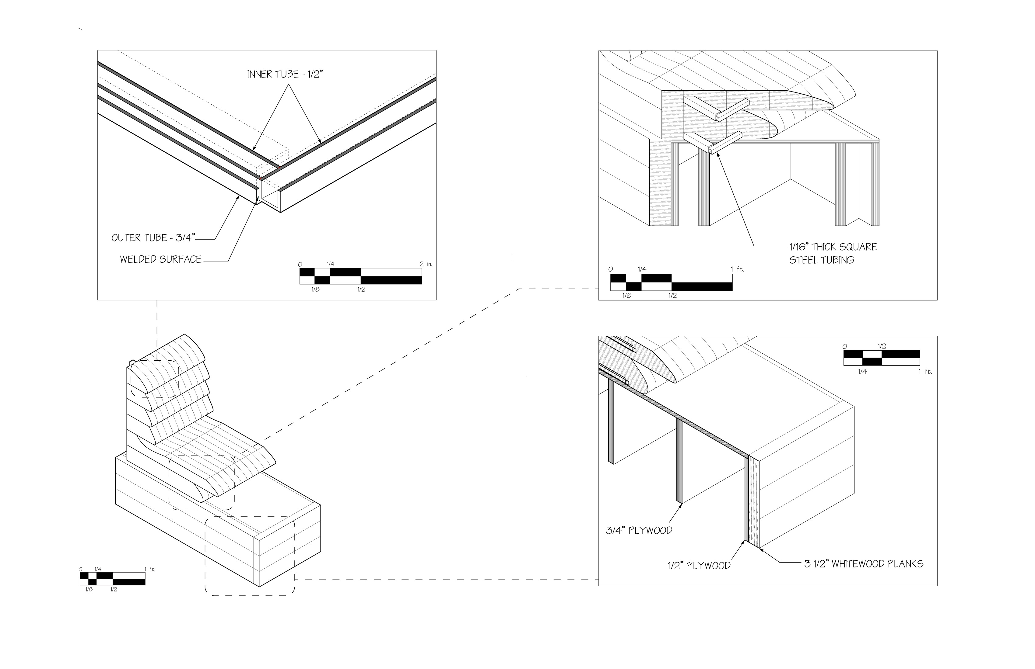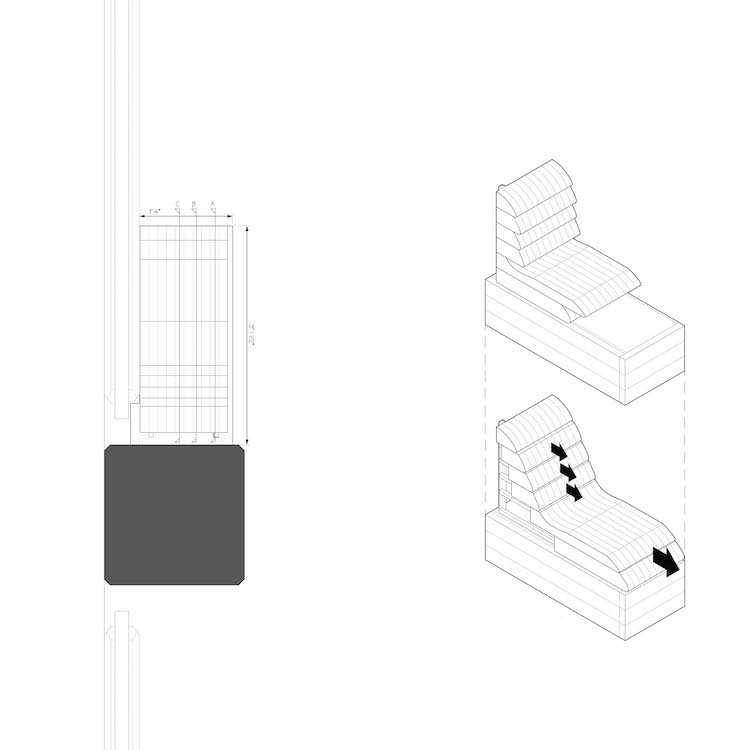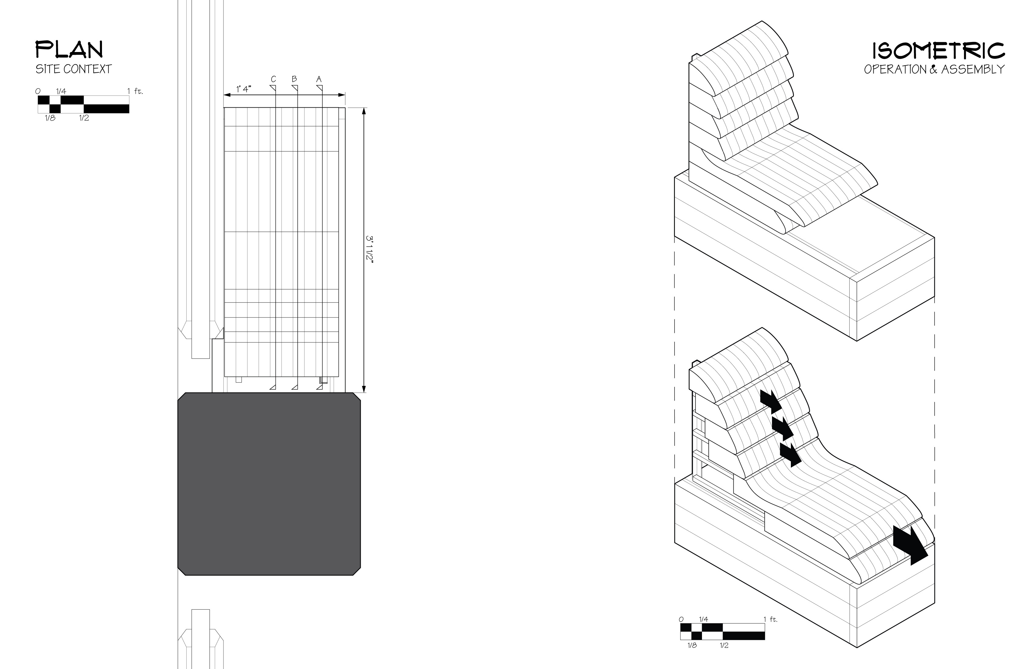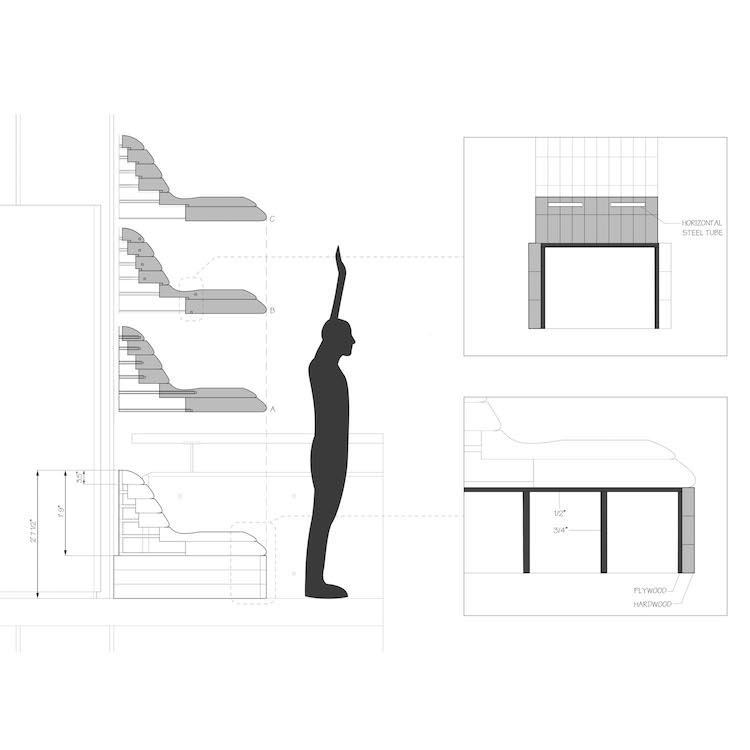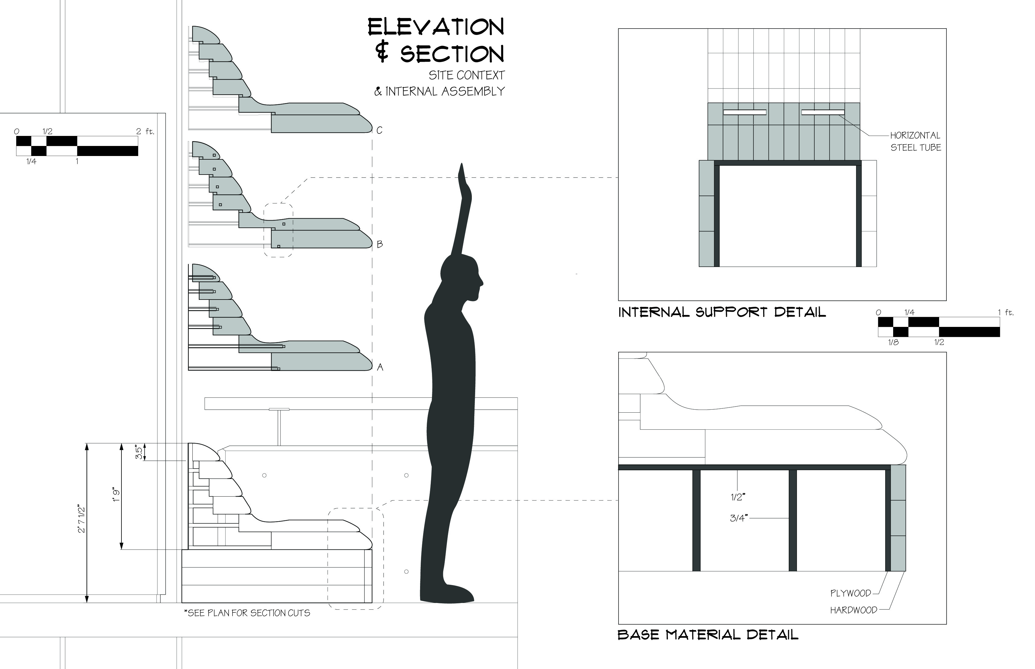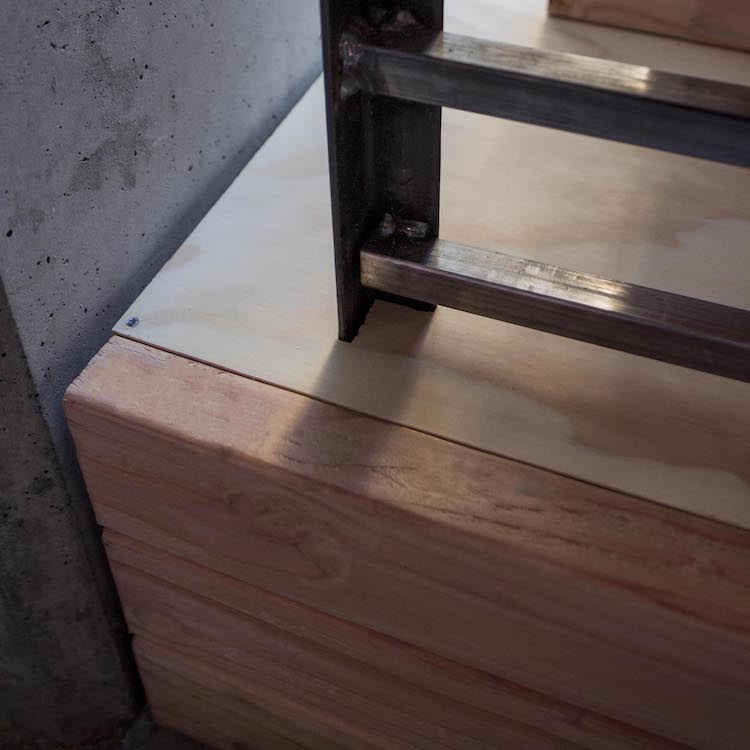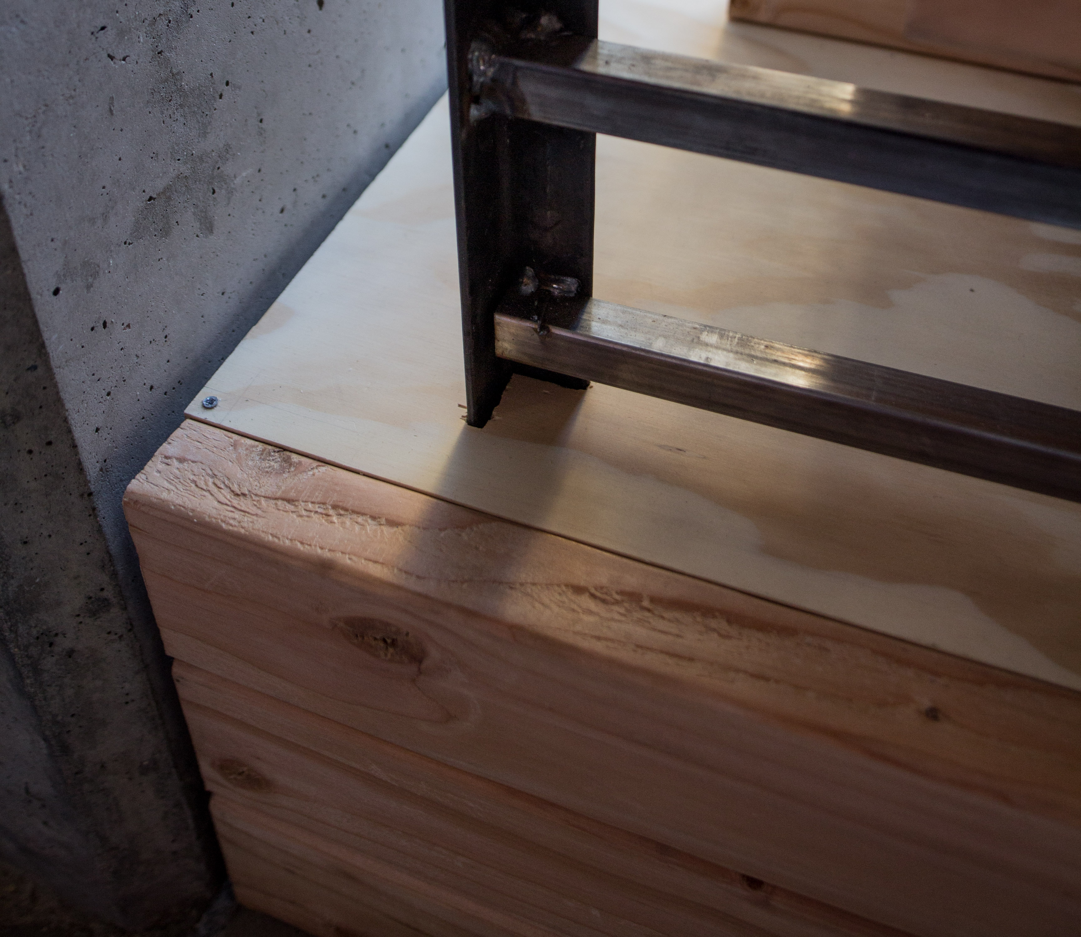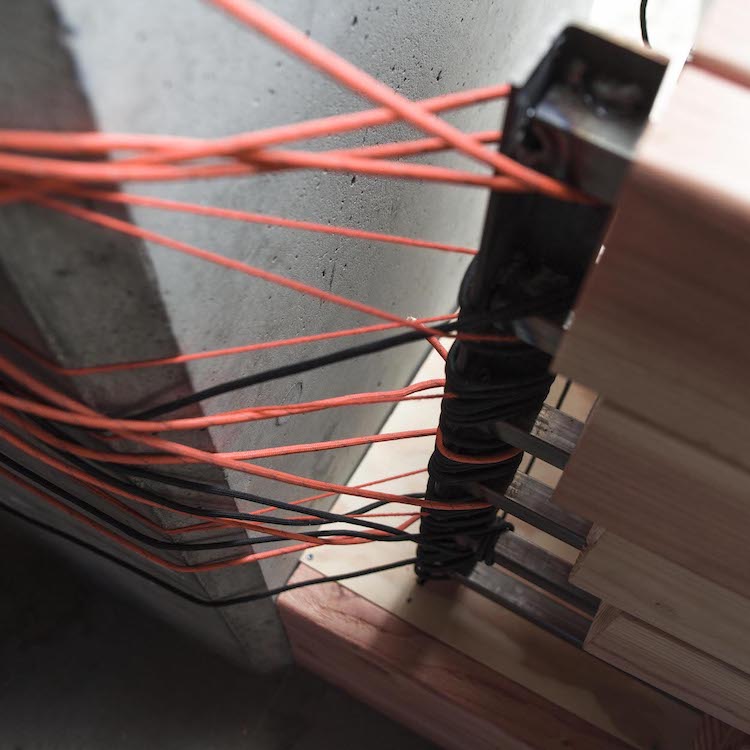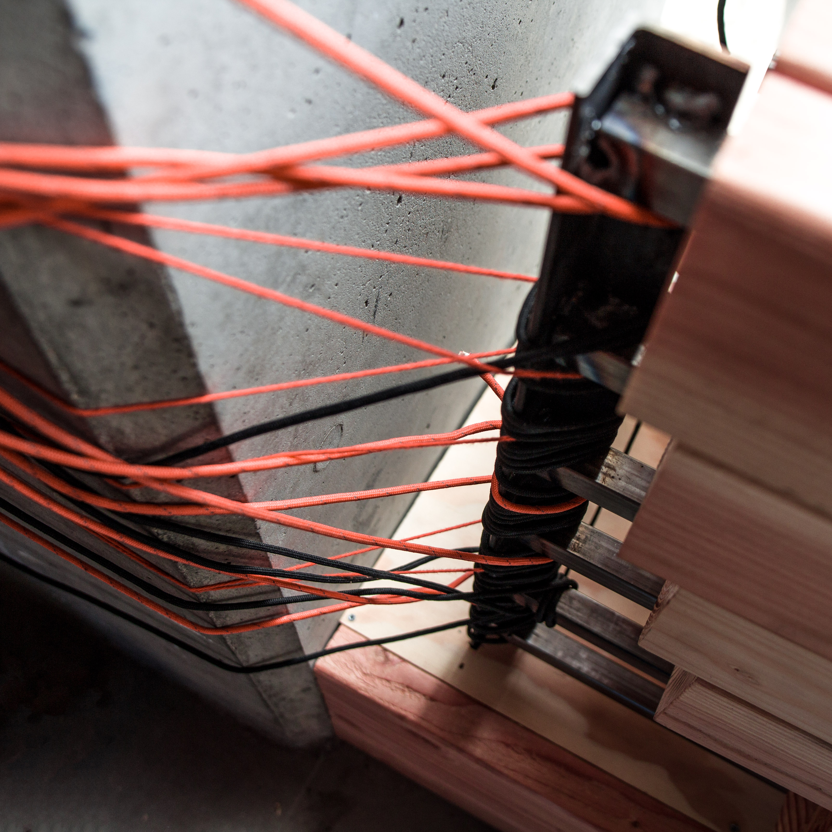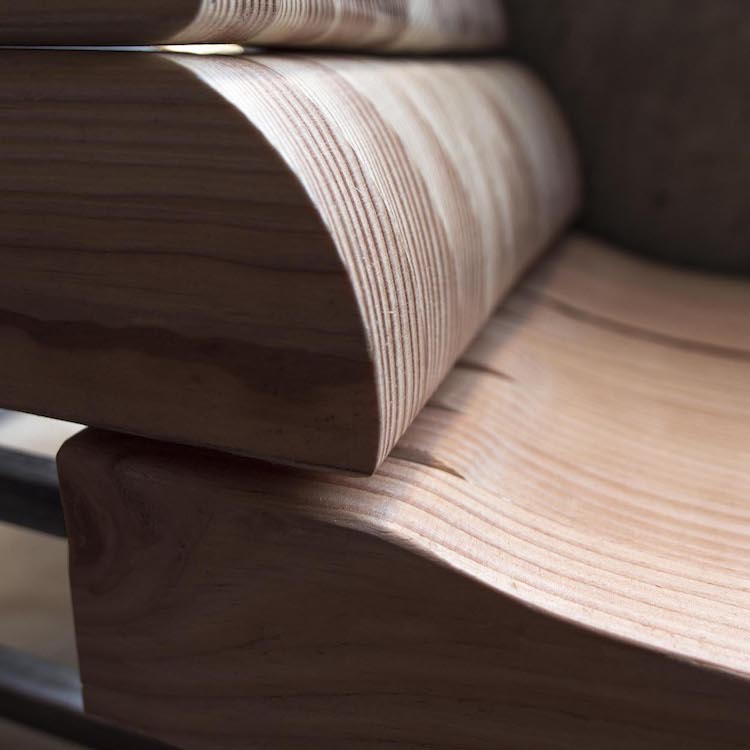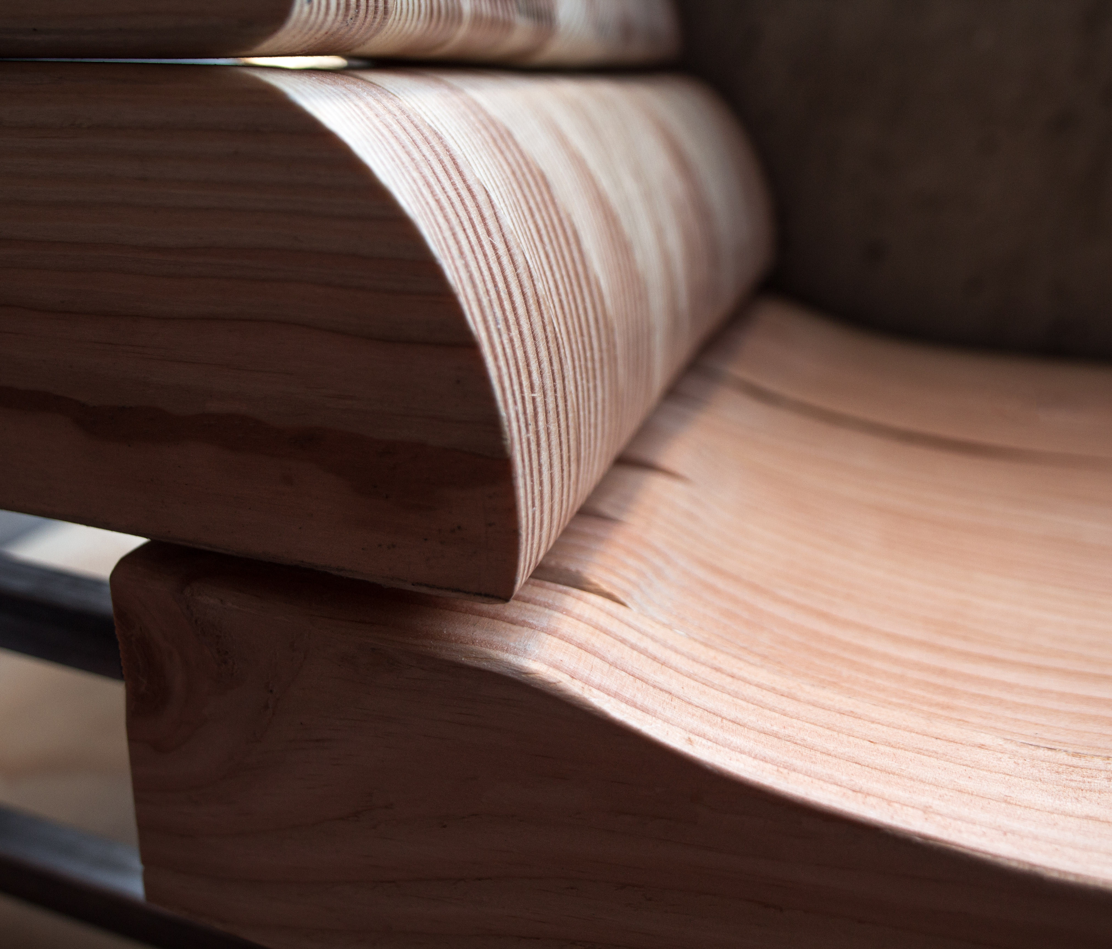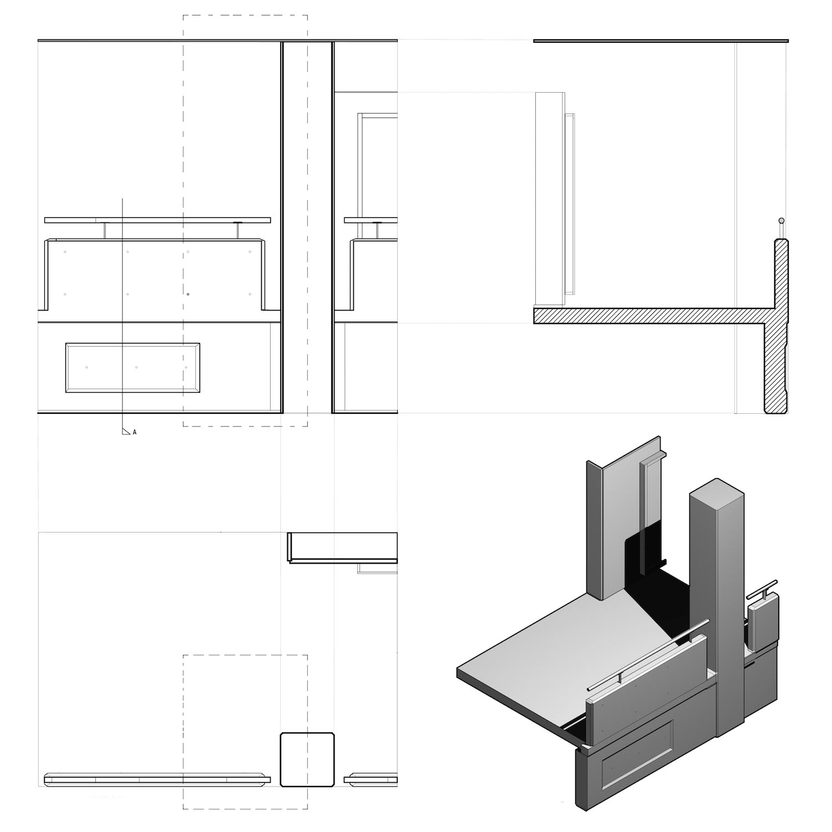
Site analysis via orthographic and isometric as-built drawings.
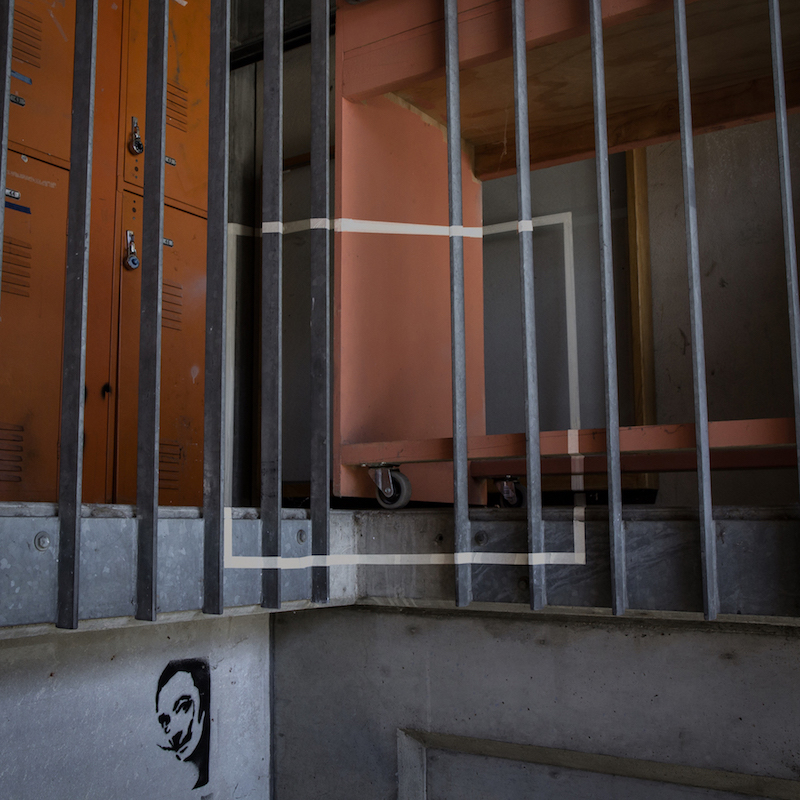
Site analysis via exercise in forced perspective composition.
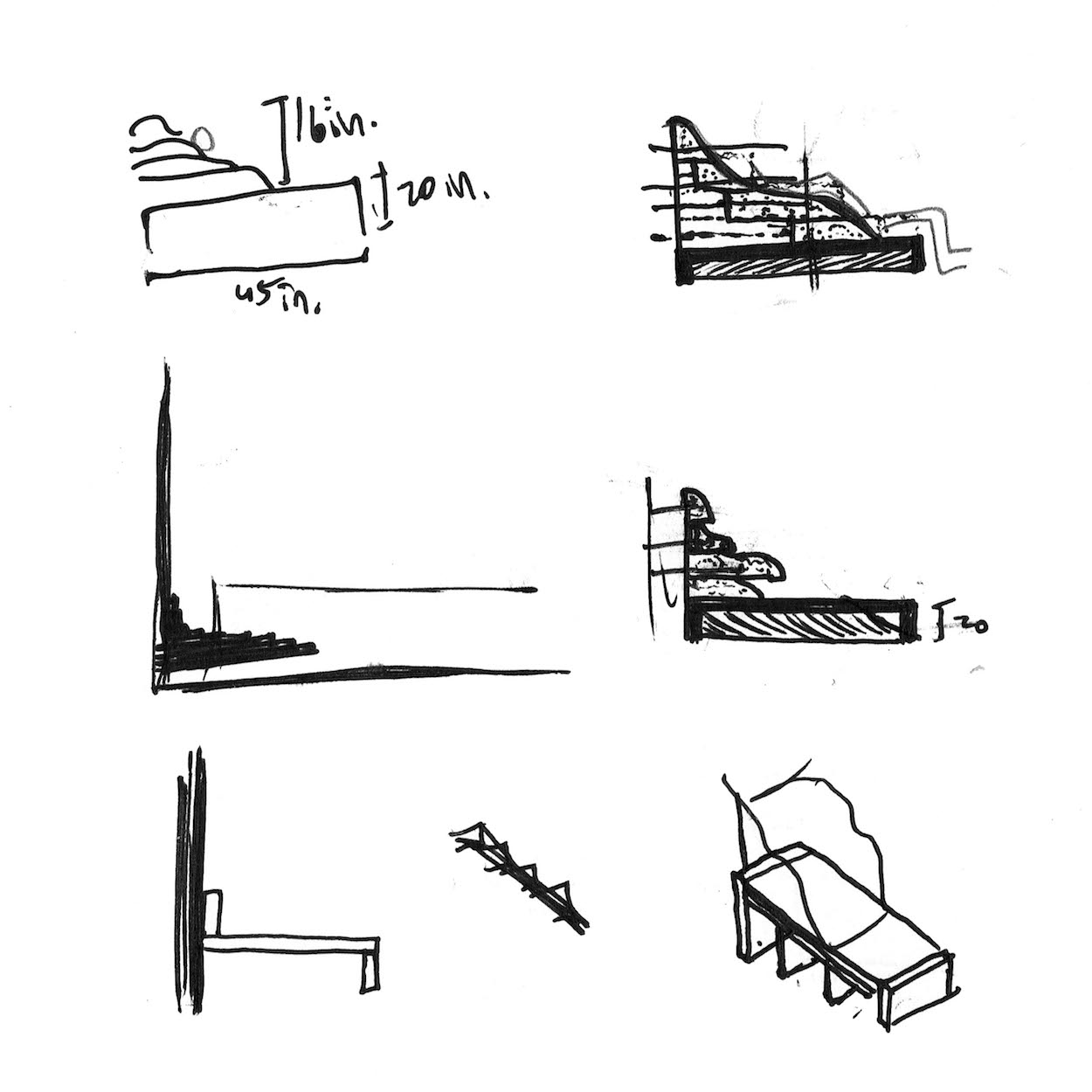
Early concept sketches for seat design.
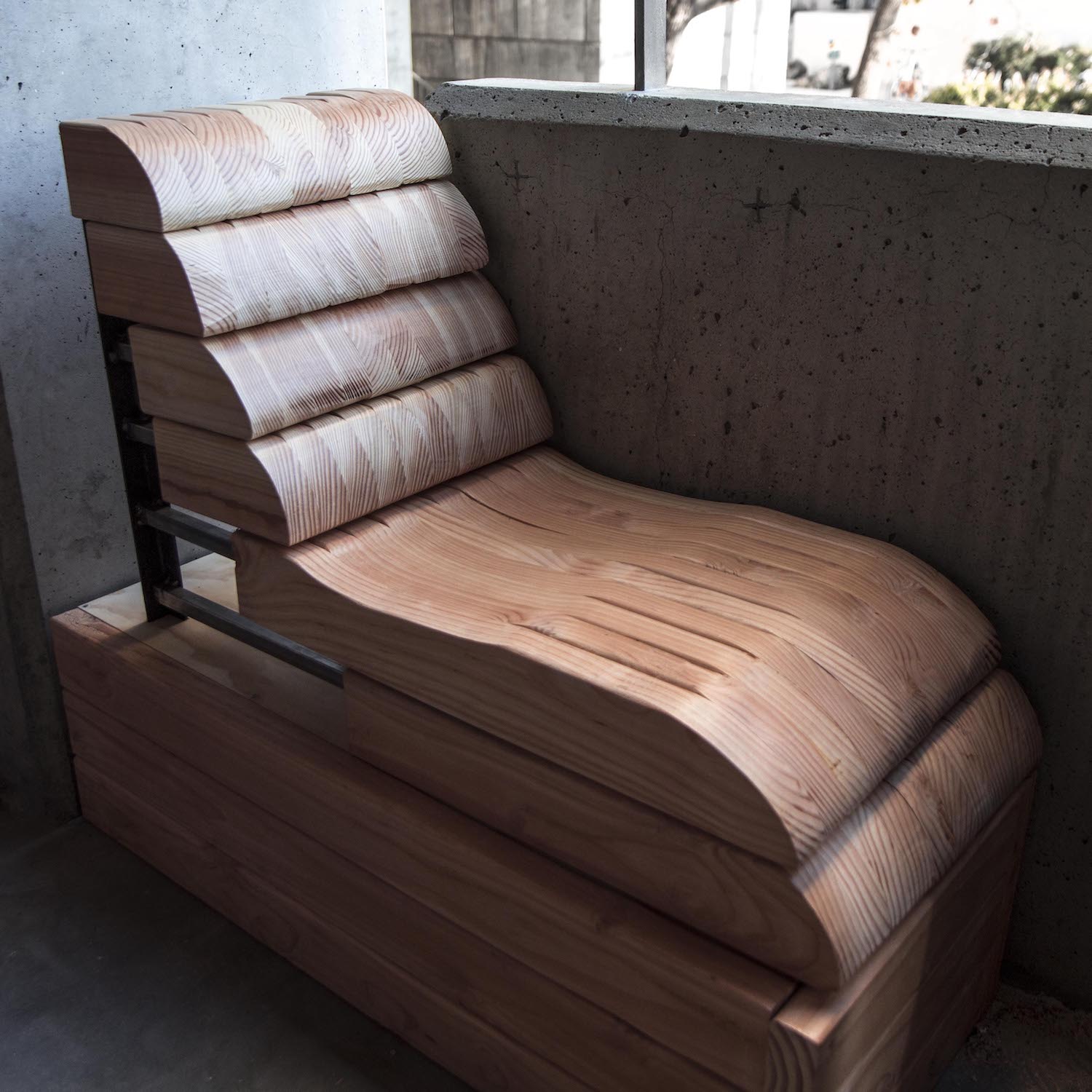
As the first team-oriented project of the year, this prompt was coupled with the challenge of collaborating in unfamiliar teams to assemble a piece of tactile furniture, working on a deadline and adhering to safety standards. Students began by surveying sites in the Architecture building, and created digital models on which to plot some form of chair which would be safe and (ideally) comfortable. Our team developed a kinetic design comprised of contoured 'slices' on tube steel tracks, which could be retracted and extended for upright or reclined seating. When finally implemented, the projects were also required to be 'tethered' in some capacity to neighboring or far projects, which was accomplished via the weaving of rope from a tension-themed project behind a concrete column backing our seat in situ, and a direct line of sight to the seat to its other side.
This project was a collaborative effort between Ricardo Rodriguez, Madison Lam, and myself. All photographs and documentation were created by the author.

